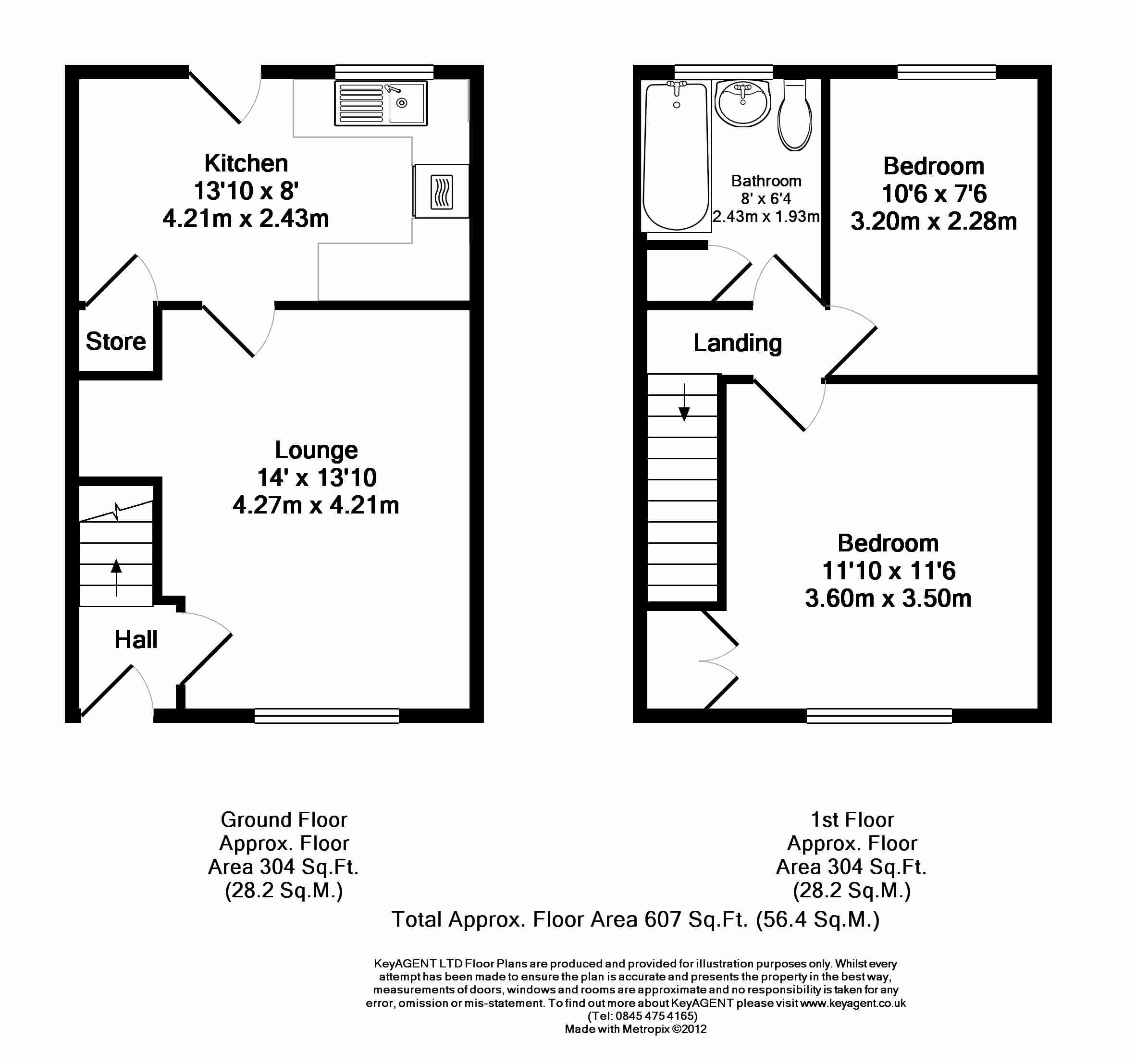Mews house to rent in Cornwall Grove, Crewe CW1
* Calls to this number will be recorded for quality, compliance and training purposes.
Property features
- Two bedroom home
- Enclosed garden
- Informal parking at the rear
- Close to award winning schools
- Near Bentley Motors & Leighton Hospital
- Adequately appointed
- Cul-de-sac setting
- Short Walk to Queens Park
- On major bus routes
- Managed by Martin & Co
Property description
Semi detached home with informal parking and enclosed garden. Located in a quiet cul-de-sac within walking distance to the town and Morrisons supermarket award winning school Underwood West, local leisure spots such as Queens Park and close to local employers such as Bentley Motors.
Semi detached home with off main road parking & garden. Located in the quiet area of Cornwall Grove. Walking distance to the award winning school Underwood West, local leisure spots such as Queens Park and close to local employers such as Bentley Motors.
Kitchen 4.24m x 4.22m (13ft11in x 13ft10in)
Nicely proportioned main reception room. Excellent decorative order, finished in a soft cream and white colour scheme with white finished cove surround to the ceiling. Wood stained double glazed window to the front elevation. Single panelled radiator.
Kitchen/diner 4.19m x 2.44m (13ft9in x 8ft0in) Having a range of white fitted units with chrome knob trim handle fittings, which comprise of two deep corner base units, one single and one double with four storage drawers above and one single wall cabinet. Speckled grey roll edge work surfaces, having a single stainless steel sink and drainer inset with mixer tap. Space and plumbing for washing machine. Gas and electric cooker points. Tiled finished splash back surround. Wood stained double glazed window to the rear elevation. Set to the dining end we have ample space for dining table and chairs. Single panelled radiator. Wood finished door gives access to a well proportioned built in cloaks/storage cupboard. Half opaque glazed wood panelled door, gives access to the external rear patio and garden.
Bedroom 1 3.51m x 3.45m (11ft6in x 11ft4in Excellent decorative order, finished in a soft cream and white colour scheme. Cove finished surround to the ceiling. Double glazed wood stained window to the front elevation. Single panelled radiator
bathroom 2.34m x 1.83m (7ft8in x 6ft0in) Having a three piece suite, comprising of low level WC with new pine finished seat and handle, pedestal wash hand basin and panelled bath. Walls being partially tiled, extending to ceiling height around the bath and shower area. Opaque double glazed wood stained window to the rear elevation. Single panelled radiator.
Bedroom 2 3.28m x 2.26m (10ft9in x 7ft5in) Excellent proportioned second double bedroom. Wood stained double glazed window to the rear elevation. Single panelled radiator. Cove finished surround to the ceiling.
Outside To the rear of the property we have a generous proportioned patio garden, Garden having a chequered flag laid patio area immediately to the rear. Laid to lawn. Externally to the front we have a laid to lawn front garden, which extends around the side of the property as being located on a corner plot.
Accuracy: Whilst we endeavour to make our sales/lettings details accurate and reliable, if there is any point which is of particular importance to you, please contact the office and we will be pleased to check the information. Do so, particularly if contemplating travelling some distance to view the property. Sonic / laser Tape: All measurements have been taken using a sonic / laser tape measure and therefore, may be subject to a small margin of error. Services Not tested: The mention of any appliances and/or services within these Sales/Lettings Particulars does not imply they are in full and efficient working order. All Measurements: All Measurements are Approximate.
Property info
For more information about this property, please contact
Martin & Co Crewe, CW2 on +44 1270 359327 * (local rate)
Disclaimer
Property descriptions and related information displayed on this page, with the exclusion of Running Costs data, are marketing materials provided by Martin & Co Crewe, and do not constitute property particulars. Please contact Martin & Co Crewe for full details and further information. The Running Costs data displayed on this page are provided by PrimeLocation to give an indication of potential running costs based on various data sources. PrimeLocation does not warrant or accept any responsibility for the accuracy or completeness of the property descriptions, related information or Running Costs data provided here.



















.png)
