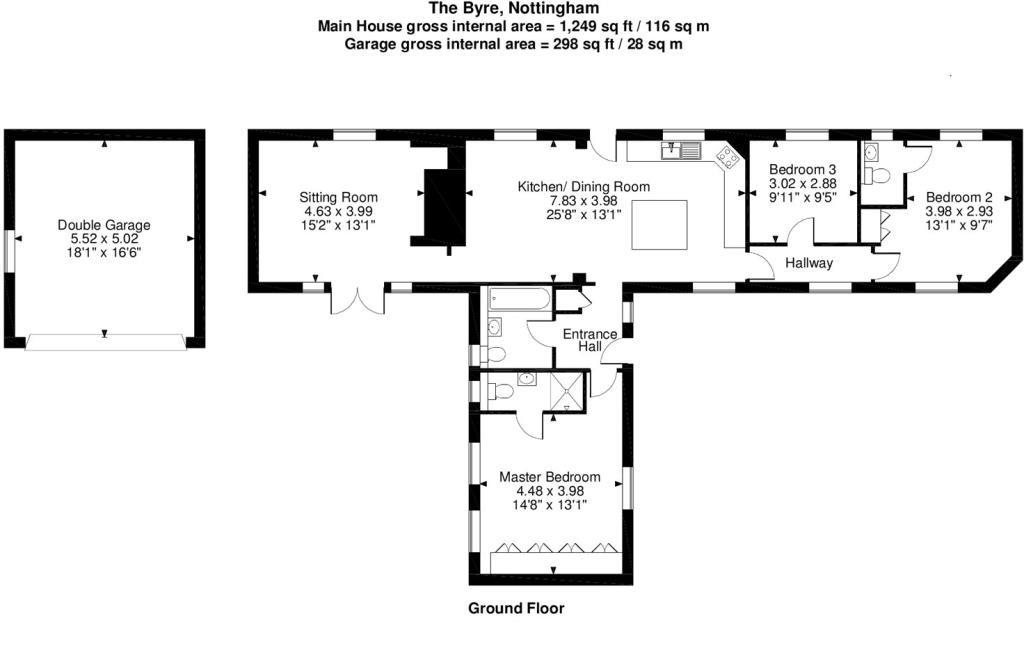Bungalow to rent in The Byre, Landmere Lane, Ruddington, Nottingham NG11
* Calls to this number will be recorded for quality, compliance and training purposes.
Property features
- (1249 sqft) Detached Barn Conversion
- Three Double Bedrooms with Two En-Suites
- Period Features
- Original Brick Open Fire Place
- Private Rear Garden with Seperate Courtyard
- Double Garage with Golf Simulator
- Combination Boiler
- Set Within a Private Development
Property description
Benjamins are very excited to welcome this Beautiful three bedroom detatched barn conversion bungalow. A very unique opportunity on a Private Position on Landmere Lane on the outskirts of Ruddington in South Nottinghamshire.
Property comprises of; Entrance hall + Open Plan Kitchen Dining Area, Barn Door leading to separate Courtyard + Living Room with a beautiful open fire place + French Doors leading to a Private Rear Garden. Adjacent to the front door has access into the Master Bedroom with En-Suite + Family Bathroom. To the right aspect to the bungalow is the Second Bedroom with En-suite + Third Bedroom.
Private Rear Garden is mainly laid to lawn and dual Patio Areas and Decking + Double Garage with lighting and power with multi use space including golf simulator. Front cobbled Driveway with space for two vehicles.
The village of Ruddington has a range of shopping facilities, good local schools, amenities nearby country park, golf course and regular public transport links to Nottingham and West Bridgford.
EPC - D
Council Tax Band - F
Deposit - £2,300.00
A Refundable Holding Deposit of £450.00 is payable to apply for and reserve the property which will later go towards the first months rent subject to a successful application. If the application is unsuccessful as the result of erroneous or misleading information on an application, or 14 days pass with no communication to progress an application the Holding Deposit is non-refundable.
To arrange a viewing, please call Benjamins on option 2
Entrance
The Byre situated on a private development of three similar properties,
Stone driveway leading to the entrance canopy porch, UPVC double glazed front door leading into entrance hall.
Doors leading into open plan kitchen dining room, main bathroom and master bedroom with en-suite.
Open Plan Kitchen Diner (7.83m (25' 8") x 3.98m (13' 1"))
UPVC triple glazed windows to front aspect with period exposed wooden beams. Dual UPVC double glazed windows to side aspects, wood effect base units and island unit with a two seater breakfast bar and ample storage surround with corain worktops with carved sink to side aspect. De Dietrich induction hob and extractor, integrated oven with warmer tray. Integrated fridge and freezer and washing machine. Stable door out to the rear courtyard. Lvt (luxury vinyl flooring) and spotlight ceiling pendants.
Combination 630 Baxi Boiler located here.
Living Room (4.63m (15' 2") x 3.99m (13' 1"))
UPVC double glazed window to rear aspect, UPVC double glazed French doors leading to private rear garden to side aspect. Original feature Inglenook inset open fire place with an oak mantelpiece. Wood effect flooring, dual wall light pendants to both aspects.
Main Bathroom
Located adjacent from the entrance hall, UPVC double glazed window to rear aspect, Tilling from floor to walls. Three piece white suite comprising of; wall mounted low level WC, vanity sink basin with mixer tap and LED light mirror, bathtub with shower over and extractor. Underfloor heating, heated chrome towel rail, spotlight ceiling pendant.
Loft hatch with partial boarding located here.
Master Bedroom (4.48m (14' 8") x 3.98m (13' 1"))
UPVC triple glazed window to front aspect, UPVC double glazed windows to rear aspect. Fitted wardrobes along the back aspect, space for a double sized bed, carpet to flooring, spotlight ceiling pendants.
Doors leading into;
En-Suite
UPVC double glazed window to rear aspect, three piece suite comprising of wall mounted low level WC, vanity sink basin, mixer tap with an LED light mirror, shower tray with shower attachments. Tiled walls and flooring, single ceiling light pendant.
Bedroom Two (3.98m (13' 1") x 2.93m (9' 7"))
UPVC triple glazed window and radiator to front aspect, UPVC double glazed window to rear aspect. Space for a double bed, fitted wardrobes, carpet to flooring, single ceiling light pendant.
Doors leading into;
En-Suite
UPVC double glazed window to side aspect, two piece suite comprising of low level WC, vanity sink basin, mixer tap with an LED light mirror, tiled flooring, single ceiling light pendant, heated towel rail.
Bedroom Three (3.02m (9' 11") x 2.88m (9' 5"))
UPVC double glazed window and radiator to rear aspect, space for a double bed, carpet to flooring, single ceiling light pendant.
Private Courtyard
Barn style door leading onto a private cobbled courtyard to the rear elevation accessed off the kitchen diner providing a additional seating area and raised vegetable bed with access to the side of the bungalow.
Private Rear Garden
UPVC double glazed french doors leading off the living room, onto a patio area and then mainly laid to lawn to the back of the garden is decking area and pergola with an additional patio area. Access to front drive via back gate.
Doors leading to the double garage;
Double Garage (5.52m (18' 1") x 5.02m (16' 6"))
Property info
For more information about this property, please contact
Benjamins Estate Agents, NG12 on +44 115 774 8710 * (local rate)
Disclaimer
Property descriptions and related information displayed on this page, with the exclusion of Running Costs data, are marketing materials provided by Benjamins Estate Agents, and do not constitute property particulars. Please contact Benjamins Estate Agents for full details and further information. The Running Costs data displayed on this page are provided by PrimeLocation to give an indication of potential running costs based on various data sources. PrimeLocation does not warrant or accept any responsibility for the accuracy or completeness of the property descriptions, related information or Running Costs data provided here.













































.png)
