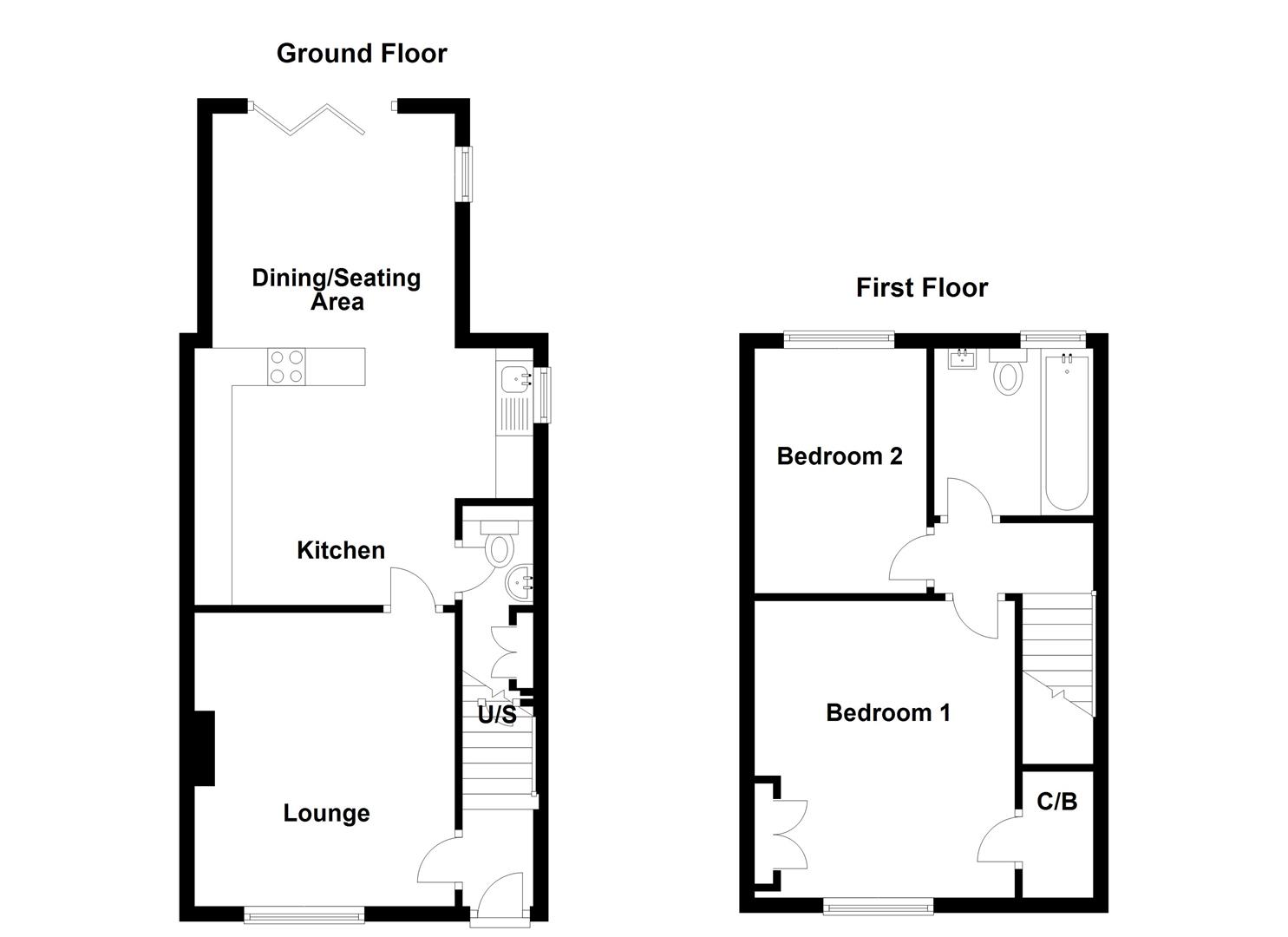End terrace house to rent in Hill Street, Summerseat, Bury BL9
* Calls to this number will be recorded for quality, compliance and training purposes.
Property features
- Extended & Beautifully Presented Cottage
- Enviable position with a Lovely Outlook
- Feature Ceiling Beams & Solid Oak Doors
- Lounge Featuring Wood Burner
- Open Plan Kitchen & Living Space
- Ground Floor WC & Cloak Room
- Two Good Size Bedrooms & Bathroom
- Available Mid to Late May
Property description
An immaculately presented, extended and tastefully decorated cottage brimming with character and situated in Summerseat with a very pretty outlook. The property benefits from having UPVC windows, gas central heating and features solid wood flooring, solid Oak doors and beamed ceilings. The lounge is warm and inviting with a stunning fireplace, whilst the open plan living space to the rear comprises kitchen area with integrated appliances and a dining/living area with bi-folding doors. There is also a cloaks room and WC with fitted cupboards to the ground floor, whilst to the first floor you'll find a generous master bedroom with fitted wardrobes and drawer unit plus walk in cupboard, a second bedroom and the stylish house bathroom. To the rear the property features an enclosed courtyard with outside storage, plus further storage attached to the side of the property. This property would suit a professional couple and is offered unfurnished, available to occupy around mid to late May. Viewing is essential to appreciate its position, space and standard of presentation.
Entrance Hall
Composite door opens into the hallway with tiled flooring and stairs ascending to the first floor.
Lounge
With a front facing UPVC window with fitted Hilary blinds, offering a lovely aspect, coving, beamed ceilings, solid wood flooring, feature fireplace with wood burner, radiator, TV point and power points.
Open Plan Kitchen & Living Space
Kitchen Area
With a side facing UPVC window with fitted Hilary blinds, solid wood flooring and power points, fitted with a range of wall and base units with contrasting work surfaces, inset ceramic sink, built in electric oven and grill at eye level and integrated appliances including fridge freezer, microwave, washer/dryer and dishwasher. With a breakfast bar and incorporating four ring Induction hob.
Dining / Living Area
With a side facing UPVC picture window, spotlighting, solid wood flooring, radiator, power points and bi-folding patio doors.
Ground Floor Wc & Cloakroom
With solid wood flooring, heated towel rail, low level WC and hand wash basin. Cloaks area fitted with storage cupboards, phone point and access to further storage under the stairs.
First Floor Landing
With a radiator, and access to a generous loft space.
Master Bedroom
With a front facing UPVC window with fitted Hilary blinds, ceiling beam, fitted wardrobes and drawer unit, power points and walk in cupboard.
Bedroom Two
With a rear facing UPVC window with fitted Hilary blinds, ceiling beam, solid wood flooring, radiator and power points.
Bathroom
Partly tiled with a rear facing UPVC window with fitted shutters, tiled flooring, heated towel rail and three piece suite comprising panel enclosed bath with waterfall shower over and hand held attachment, low flush WC and hand wash basin with vanity unit.
Rear Yard
An enclosed, South facing low maintenance courtyard with external lighting and outside storage space.
Front & Side
Set behind a dwarf wall with firewood store, and a pathway leading to the front door. To the side there is an external tap with hose pipe connection, and bin store.
Surrounding
Property info
For more information about this property, please contact
Charles Louis, BL0 on +44 161 506 3231 * (local rate)
Disclaimer
Property descriptions and related information displayed on this page, with the exclusion of Running Costs data, are marketing materials provided by Charles Louis, and do not constitute property particulars. Please contact Charles Louis for full details and further information. The Running Costs data displayed on this page are provided by PrimeLocation to give an indication of potential running costs based on various data sources. PrimeLocation does not warrant or accept any responsibility for the accuracy or completeness of the property descriptions, related information or Running Costs data provided here.

































.png)
