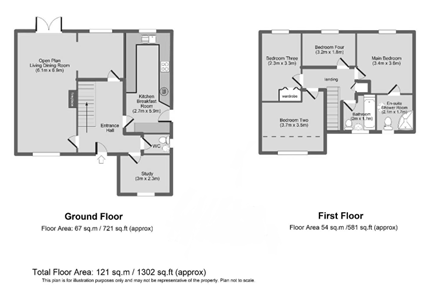Detached house to rent in Stoke Doyle Road, Oundle, Peterborough PE8
* Calls to this number will be recorded for quality, compliance and training purposes.
Property features
- Short walk from Oundle marketplace
- Four bedroom detached family home
- Study
- Large, private garden
- Double garage and off road parking for 3 cars
- Unfurnished
- Available from 22/03/2024
Property description
Situated in a lovely location, this four bedroom detached family home has a study, downstairs cloakroom, en-suite to the master bedroom and private garden. With a double garage and further off road parking for 3 cars, an viewing is highly recommended.
Entrance Hall Entered through an obscure glazed door into the carpeted hallway, the stairs rise to the first floor, with a large recess under, and doors lead to the dining room, kitchen, study and cloakroom. Immediately on the left is the doorway to the living room.
Open Plan Living Dining Room 6.1m x 6.9m (20'0" x 22'7") Running the full depth of the house, with dual aspect windows, the carpeted living room has an inset multi-fuel burner with stone surround and granite hearth. French doors at the rear lead out to the garden. Also, at the garden end of this room, is an open archway to the dining area, making this an ‘l’-shape. A separate door leads to the hall from the dining area.
Kitchen Breakfast Room 2.7m x 5.9m (8'10" x 19'4") The kitchen breakfast room is entered via an obscure glazed internal door from the hallway and a further obscure half-glazed door to the side elevation accesses the side path to the gardens. A vast range of base, eye and larder cupboards, with complementary worksurfaces over, incorporate a gas hob with extractor over and electric oven, as well as the 1.5 bowl single drainer stainless-steel sink unit, placed under the window overlooking the garden. Also integrated are a dishwasher, fridge and freezer. There is space and plumbing for a washing machine and space for a tumble dryer. Tiled flooring and splashbacks complete this room.
Study 3m x 2.3m (9'10" x 7'6") At the front of the house is a study that has a window to the front aspect.
W.C. A fully tiled room with a vanity wash basin and low-level W.C. In addition, there is an obscure glazed window to the side elevation, a heated towel rail and tiled flooring.
First Floor The carpeted open balustrade stairs rise to the first floor where there is an airing cupboard.
Main Bedroom 3.4m x 3.6m (11'1" x 11'9") Located at the back of the house, the main bedroom is a good size double and overlooks the established rear garden. A door leads to the:
En-suite Shower Room 2.1m x1.7m (6'10" x5'6") With fully tiled walls, the en-suite has a corner shower cubicle, vanity sink unit and low-level W.C. Additionally, this room has ceiling spotlights, tiled flooring, a heated towel rail and an obscure glazed window to the front.
Bedroom Two 3.7m x 3.5m (12'1" x 11'5") A double room with a dormer window looking out over fields at the front.
Bedroom Three 2.3m x 3.3m (7'6" x 10'9") The third bedroom has built-in overhead cupboards and a desk/study area. A window overlooks the back garden.
Bedroom Four 3.2m x 1.8m (10'5" x 5'10") This single room is positioned at the rear of the house.
Bathroom 2m x 1.7m (6'6" x 5'6") Fully tiled walls and flooring are the backdrop to the cream coloured suite consisting of a bath with mixer shower and screen, pedestal wash hand basin and low-level W.C. There is a heated towel rail and an obscure glazed window to the front elevation.
Exterior Open paddocks over the front with a low brick retaining boundary wall with hedging around the lawned area, with mature planted borders and a central magnolia tree. At the side is a path with gated access to the rear garden.
A private garden with patio and seating areas with lawn, established flowers, plants, shrubs and trees. To the side of the house is a new generous size shed (14' x 8 x 6') that has power and light. At the rear of the back garden, through gated access, is the double garage that has two up and over doors, vaulted roof space and power and light connected. In addition, there is space here for three cars to park.
Just a short walk from Oundle marketplace, this well presented property would suit a growing family.
Just over half a mile from the centre of the historic town of Oundle on the River Nene in Northamptonshire, this property is ideal for anyone looking for easy access to all the amenities of a charming country town. Home to the prestigious Oundle School, there are also well-regarded primary schools and health facilities, as well as a range of independently owned shops, cafes and restaurants alongside your daily shopping necessities. Mainline railway stations with direct links to central London are within 15 miles in Peterborough, Corby, and Kettering.
Property info
For more information about this property, please contact
Osprey Property, PE8 on +44 1832 586965 * (local rate)
Disclaimer
Property descriptions and related information displayed on this page, with the exclusion of Running Costs data, are marketing materials provided by Osprey Property, and do not constitute property particulars. Please contact Osprey Property for full details and further information. The Running Costs data displayed on this page are provided by PrimeLocation to give an indication of potential running costs based on various data sources. PrimeLocation does not warrant or accept any responsibility for the accuracy or completeness of the property descriptions, related information or Running Costs data provided here.




















.png)

