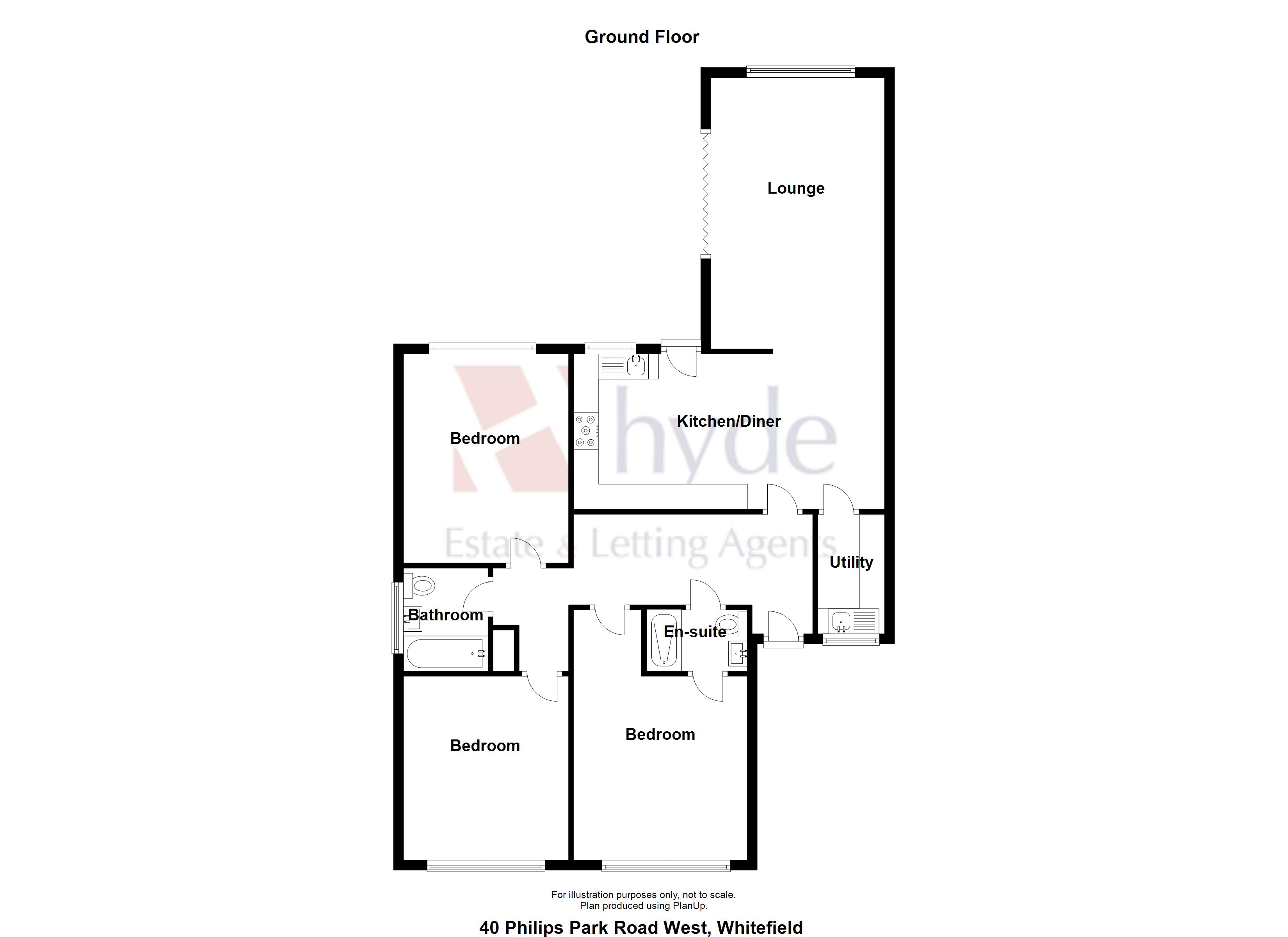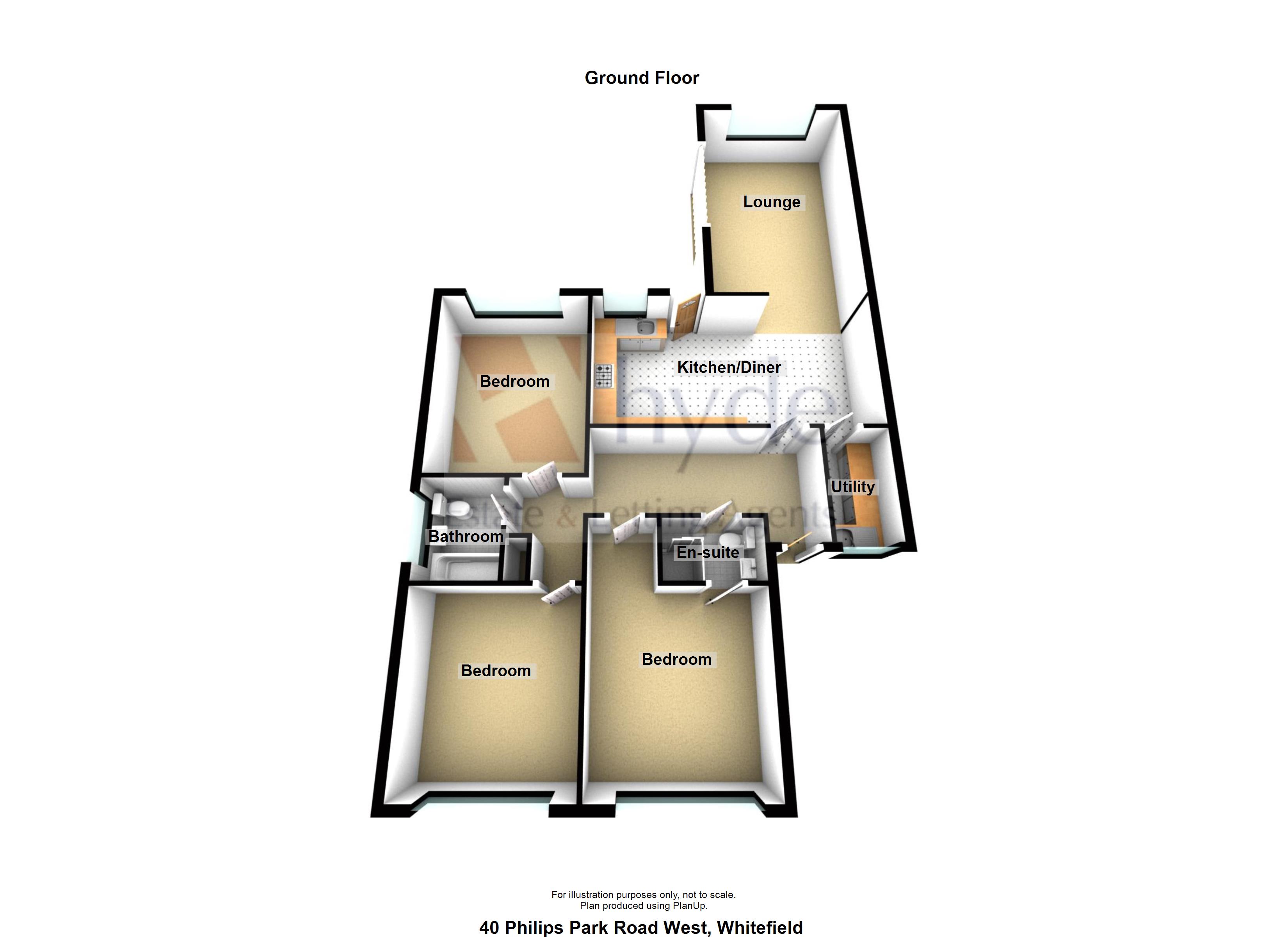Detached house to rent in Philips Park Road West, Whitefield, Manchester M45
* Calls to this number will be recorded for quality, compliance and training purposes.
Property features
- Detached true bungalow
- Three bedrooms
- Refurbished throughout to high specification
- Fabulous open plan living space
- Unfurnished
- Available now
Property description
Hyde Estates present this extended three bedroom detached true bungalow to let. Refurbished to a high specification throughout the property offers spacious open plan living accommodation with enclosed rear garden and off-road parking.
Hyde Estates present this detached and newly refurbished, extended bungalow to let. This three bedroom true bungalow is located in the sought after area of Whitefield. Presented to a high specification, featuring a stunning open plan living area with bi fold doors and vaulted ceiling.
Accessed via a glazed covered porch, the entrance hall allows access to all rooms including a cloak room and guest WC. The open plan lounge features a vaulted ceiling and is flooded with natural light from two large sky lights and bi fold doors, offering ample space for both dining room and living room furniture with views of the garden. The fitted kitchen provides a range of push opening fitted wall and base mounted units with under unit lighting, pull out pantry, matching working surfaces and splashbacks, there’s a peninsula island with breakfast bar. A one and a half bowl sink features an Insinkerator food waste disposer and Quooker hot water tap. All appliances are integral and include an induction hob, extractor hood, oven, microwave oven, full height fridge and separate freezer, dishwasher, and wine fridge. The kitchen has a door to the rear garden. A fitted utility room offers a range of wall and base units with sink and space for a washing machine and dryer, the Baxi gas combi boiler is also located in this room.
All three carpeted bedrooms are generous in size with large windows, the master bedroom features a floor to ceiling tiled en suite shower room with walk-in shower, WC, wash basin with storage and illuminated vanity mirror. This shower room can be accessed from both the master bedroom and the entrance hall to serve as both a guest WC and en suite. The family bathroom suite provides a bath with glass shower screen, rain shower and standard shower, WC, washbasin with storage below and illuminated vanity mirror.
Externally the property has a rendered finish with driveway parking for up to two cars. There is an external power point fitted by the front door. Side gate entrance to rear. The rear garden features raised planting boarders also finished in matching render, there is a lawned area and decking in front of the bi folding doors together with a patio area and external water tap.
Accommodation
Entrance hall: 15’11" x 6’2"
Living room / kitchen: 29’ x 20’
Utility: 7’6" x 3’11"
Bedroom 1: 16’2" x 11’4"
En suite / Guest WC: 7’1" x 3’10"
Bedroom 2: 13’8" x 10’8"
Bedroom 3: 11’9" x 10’9"
Bathroom: 6’8” x 5’6"
Viewings:
All viewings to be arranged via Hyde Estates and Letting Agents
Property info
For more information about this property, please contact
Hyde & Partners, M25 on +44 161 937 6714 * (local rate)
Disclaimer
Property descriptions and related information displayed on this page, with the exclusion of Running Costs data, are marketing materials provided by Hyde & Partners, and do not constitute property particulars. Please contact Hyde & Partners for full details and further information. The Running Costs data displayed on this page are provided by PrimeLocation to give an indication of potential running costs based on various data sources. PrimeLocation does not warrant or accept any responsibility for the accuracy or completeness of the property descriptions, related information or Running Costs data provided here.


































.png)

