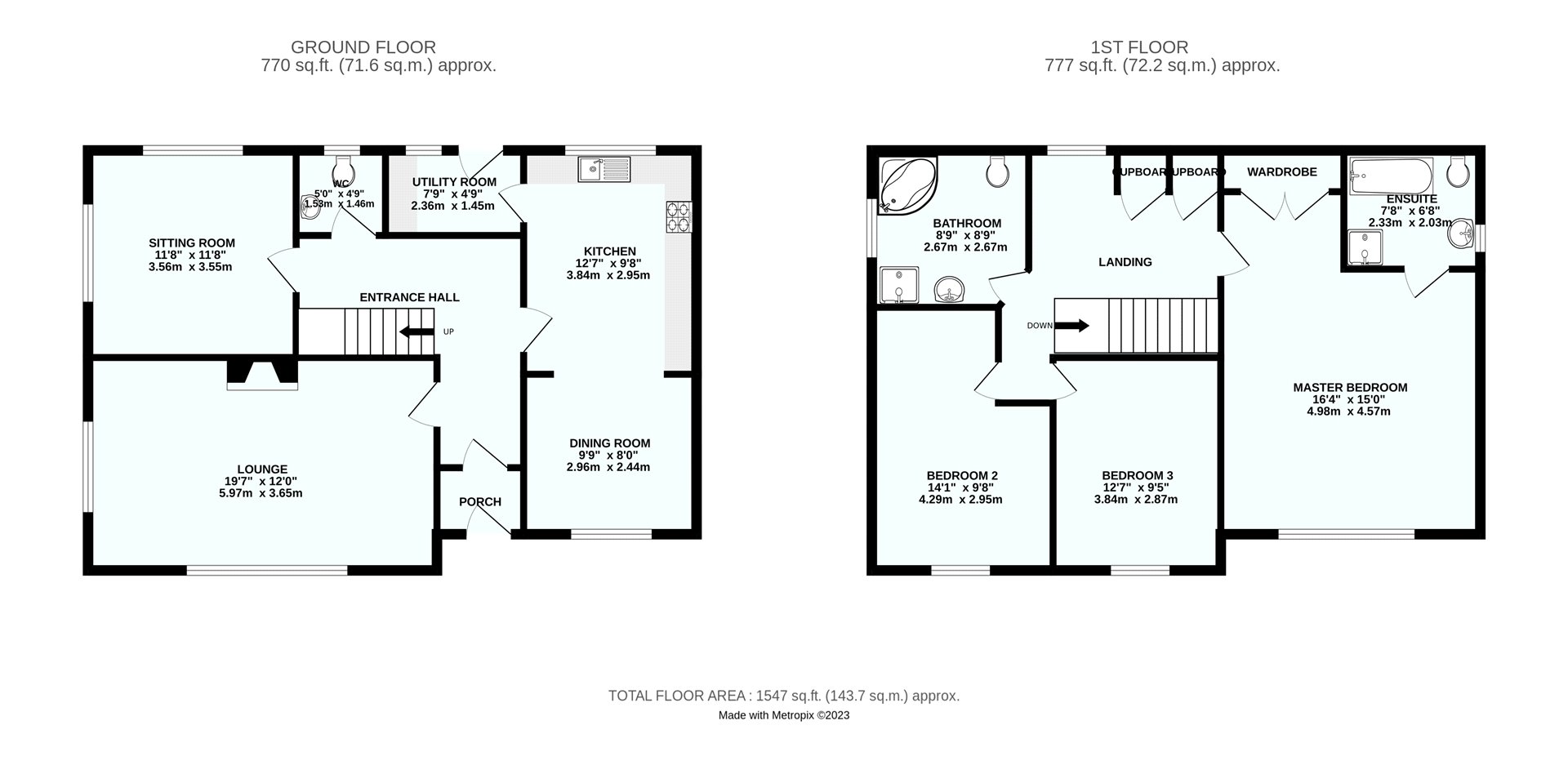Detached house to rent in Lanheverne Parc, St. Keverne, Helston, Cornwall TR12
* Calls to this number will be recorded for quality, compliance and training purposes.
Property features
- Detached House
- 3/4 Bedrooms
- Beautiful Rural & Sea Views
- Well Stocked Garden
- Spacious Accomadation
- Immaculate Presentation Throughout
- Master En-Suite Bathroom
- EPC - D
- Freehold
- Council Tax – E
Property description
An exceptional opportunity to rent this stunning 3-bedroom family home situated in the village of St. Keverne. This property is offered semi-furnished and available immediately.
Door to ...
Entrance Porch
Tiled flooring, light above, shelving unit. Door to ...
Entrance Hall
Carpet flooring, radiator, lights above, doors to kitchen, lounge, sitting room and downstairs WC.
Lounge (5.97m x 3.66m (19' 7" x 12' 0"))
Carpet flooring, uPVC double glazed window to front offering sea views. Wall mounted lights, radiator, fireplace with hearth and surround. UPVC double glazed window to side.
Kitchen (3.84m x 2.95m (12' 7" x 9' 8"))
Selection of wall, base and drawer units, roll top counters, tiled splashbacks, inset stainless steel sink with mixer tap, free standing fridge, washing machine, electric oven and grill. Inset lights above, radiator, vinyl flooring, windows to rear garden. This space opens into a dining room.
Dining Room (2.97m x 2.44m (9' 9" x 8' 0"))
UPVC double glazed window to front aspect offering views over the garden and sea beyond.
Utility Room (2.36m x 1.45m (7' 9" x 4' 9"))
Selection of units with under counter space for free standing freezer and tumble dryer, selection of wall units for storage, lights above, door to rear garden.
Downstairs WC (1.52m x 1.45m (5' 0" x 4' 9"))
Carpet flooring, pedestal wash hand basin, WC, radiator, extractor, obscured uPVC double glazed window to rear.
Sitting Room (3.56m x 3.56m (11' 8" x 11' 8"))
Carpet flooring, radiator, uPVC double glazed windows to two aspects, lights above.
First Floor Landing
Carpeted stairs to landing, light and loft hatch above, radiator, skylight. Doors to three bedrooms, bathroom and two storage cupboards.
Master Bedroom (4.98m x 4.57m (16' 4" x 15' 0"))
A spacious master bedroom suite with uPVC double glazed window to front aspect offering far reaching countryside and sea views. Built-in wardrobes, lights above, radiator. Door to ...
En Suite Bathroom (2.34m x 2.03m (7' 8" x 6' 8"))
Panelled bath, pedestal wash hand basin, WC, corner shower cubicle, radiator, extractor, obscured uPVC double glazed window to side, tiled splashbacks.
Bedroom Two (4.3m x 2.95m (14' 1" x 9' 8"))
Good sized double bedroom with uPVC double glazed window to front aspect offering far reaching sea and countryside views. Radiator, carpet flooring.
Bedroom Three (3.84m x 2.87m (12' 7" x 9' 5"))
Good sized double bedroom with uPVC double glazed window to front aspect offering far reaching countryside and sea views. Radiator, carpet flooring.
Family Bathroom (2.67m x 2.67m (8' 9" x 8' 9"))
Suite comprising WC, corner bath, shower cubicle and pedestal wash hand basin. Light and extractor above, tiled splashbacks.
Outside
There is driveway parking for multiple vehicles, steps with handrail lead up to the property. To the front of the property is a lawned garden with area of patio, bordered by a selection of plants and shrubs. To the rear is a patio courtyard style garden with areas of shrubs, bordered by established hedgerow to provide a high level of privacy. There is also gated access to the side of the property.
Agents Notes
The property is initially offered on a short term 6 month rolling basis and part furnished.
Required Information
Tenure - Freehold
Council Tax Band - E
Local Authority - Cornwall Council
EPC - D
Oil Fired Central Heating
Property info
For more information about this property, please contact
Bradleys Estate Agents - Helston, TR13 on +44 1326 358000 * (local rate)
Disclaimer
Property descriptions and related information displayed on this page, with the exclusion of Running Costs data, are marketing materials provided by Bradleys Estate Agents - Helston, and do not constitute property particulars. Please contact Bradleys Estate Agents - Helston for full details and further information. The Running Costs data displayed on this page are provided by PrimeLocation to give an indication of potential running costs based on various data sources. PrimeLocation does not warrant or accept any responsibility for the accuracy or completeness of the property descriptions, related information or Running Costs data provided here.




































.png)



