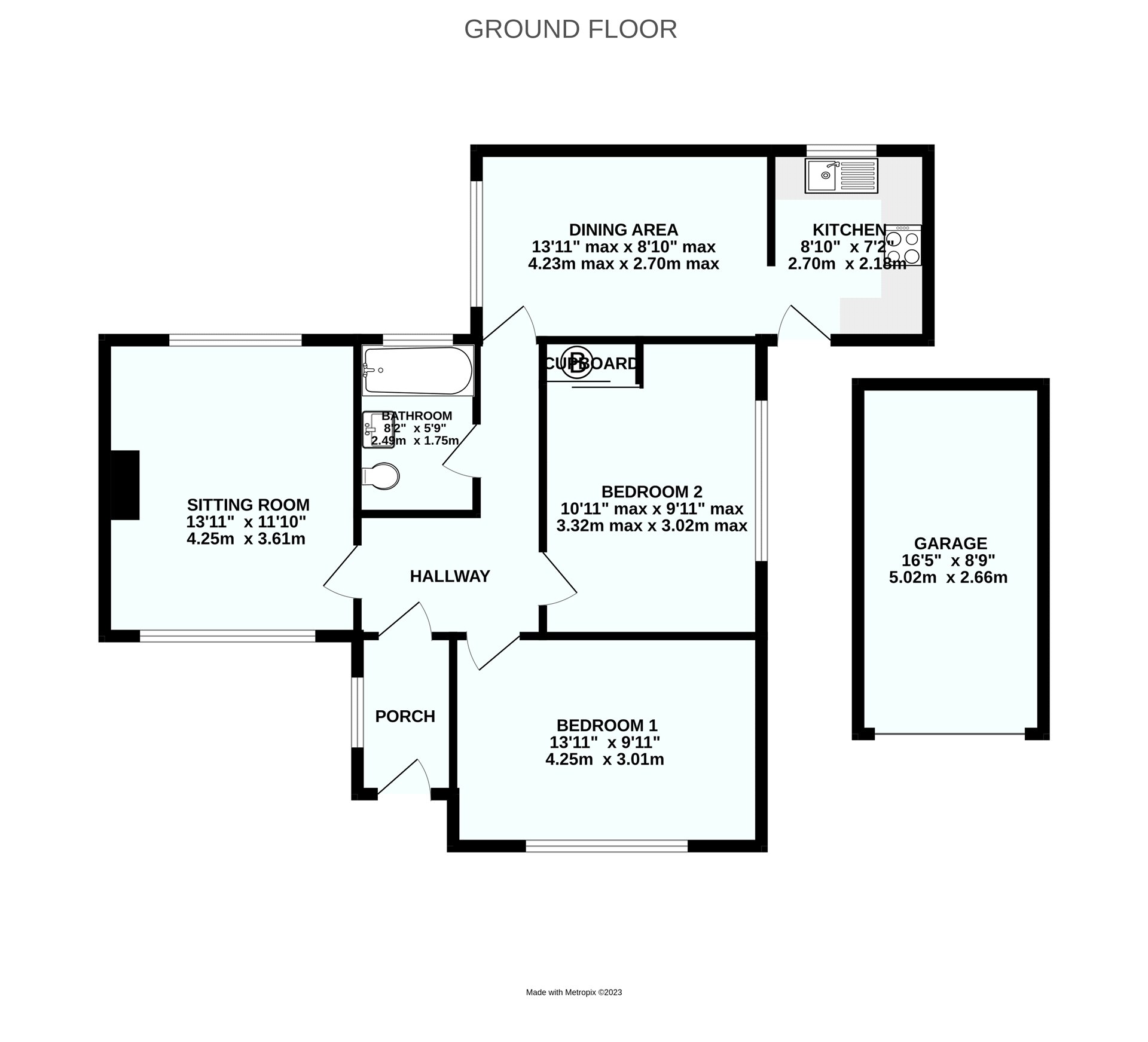Bungalow to rent in Veor Road, Newquay, Cornwall TR7
* Calls to this number will be recorded for quality, compliance and training purposes.
Property description
Detached bungalow set within this most sought-after location close to Porth & Whipsiderry beaches. Offering sitting room with distant sea views, kitchen/dining room, 2 double bedrooms & bathroom. Outside to the front elevation is a garden & driveway parking leading to the garage, with a low maintenance enclosed garden to the rear. New electric central heating system.
Porch (2.27m x 1.37m (7' 5" x 4' 6"))
The property is entered via a uPVC double glazed door with uPVC double glazed window to the side elevation enjoying far reaching sea views. Contemporary style tiled walling and courtesy light. Obscure glazed door gives access to...
Entrance Hall
3.10m max 1.65m min x 2.66m max 0.80m min - Stripped wooden flooring, radiator with thermostatic control, inset ceiling spotlights, wall mounted heating programmer. Doors leading to...
Sitting Room (4.24m x 3.61m (13' 11" x 11' 10"))
UPVC double glazed picture window to the front elevation with far reaching sea views and also overlooking the front garden, uPVC double glazed window to the rear elevation overlooking the rear garden, radiator with thermostat control, TV aerial point, telephone point, power point with usb charging points.
Bathroom (2.49m x 1.75m (8' 2" x 5' 9"))
Matching white suite comprising low level WC, pedestal wash hand basin with mixer tap and tiled splashbacks, bath with a shower attachment over, safety screen and part tiled walls, obscure uPVC double glazed window to the rear elevation, inset ceiling spotlights, inset ceiling extractor, access to loft space, ladder style electric radiator.
Kitchen/Diner
Dining Area
2.70m max 4.23m max - Stripped wooden floor, radiator with thermostatic control, uPVC double glazed window to the rear elevation overlooking the rear garden. Opening through to...
Kitchen Area (2.7m x 2.18m (8' 10" x 7' 2"))
Matching eye level base and drawer units with contrast roll edge work surface over, space for a fridge, space for a washing machine, space for a freezer, inset one and a half bowl sink and drainer unit with mixer tap over and tiled splashbacks, four ring electric cooker with extractor over, inset ceiling spotlights, uPVC double glazed window to the rear elevation, half obscure uPVC double glazed door giving access to the rear garden.
Bedroom One (2.01m x 4.25m (6' 7" x 13' 11"))
UPVC double glazed window to the front elevation with far reaching sea views and overlooking the front garden, inset ceiling spotlights, radiator with thermostatic control, power points with usb points.
Bedroom Two
3.02m max x 3.32m max - uPVC double glazed window to the side elevation, radiator with thermostatic control, inset ceiling spotlights, wardrobe with sliding doors housing the electric boiler which serves the central heating.
Outside
The property is approached via steps with handrail leading to the front entrance with a good sized area of front garden, mainly laid to lawn with low maintenance areas of gravel and a variety of mature shrubs and plants providing a profusion of colour throughout the spring and summer months. Tarmac driveway leading to the garage. To the right side of the property there is a pathway and timber hand gate giving access to the rear garden.
Garage (4.98m x 2.52m (16' 4" x 8' 3"))
Metal up and over door and lighting.
Rear Garden
Accessed via a timber hand gate with a pathway leading to the side of the property with access to the rear garden. The rear garden is arranged into two raised terraced areas, all laid to low maintenance patio, outside water taps, outside power points. Area of mature garden with a variety of shrubs and plants, outside courtesy lighting. The garden is bounded by walling to all sides and being fully enclosed.
Property info
For more information about this property, please contact
Bradleys Estate Agents - Newquay, TR7 on +44 1637 838050 * (local rate)
Disclaimer
Property descriptions and related information displayed on this page, with the exclusion of Running Costs data, are marketing materials provided by Bradleys Estate Agents - Newquay, and do not constitute property particulars. Please contact Bradleys Estate Agents - Newquay for full details and further information. The Running Costs data displayed on this page are provided by PrimeLocation to give an indication of potential running costs based on various data sources. PrimeLocation does not warrant or accept any responsibility for the accuracy or completeness of the property descriptions, related information or Running Costs data provided here.


































.png)


