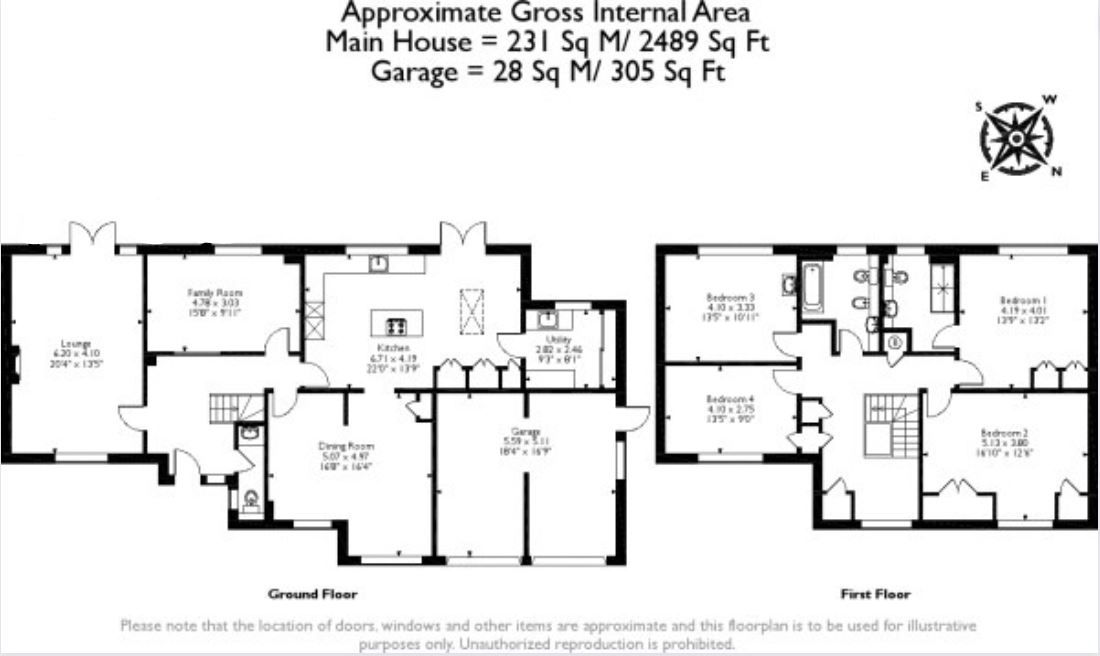Detached house to rent in Pyrford, Woking, Surrey GU22
* Calls to this number will be recorded for quality, compliance and training purposes.
Property features
- Exceptional Detached Family Home
- Exemplary Interior
- South West Facing Gardens
- Double Garage
- Four Impressive Bedrooms
- En Suite to Master
- Deluxe Family Bathroom
- Prized Cul De Sac Location
- Double Aspect Lounge with Fireplace
- French Doors to Terracing
Property description
Exceptional detached family home that’s utterly charming on the outside and impeccably styled on the inside. Opening onto blissful south west facing gardens and benefiting from double garaging, this beautifully curated Woking house is both sophisticated and family friendly. Three superb reception rooms and an outstandingly appointed kitchen stretch out across the hugely fluid ground floor, while upstairs four impressive double bedrooms, an enviable en suite and a deluxe family bathroom enhance the lifestyle on offer. An early enquiry is strongly recommended to secure a viewing.
Step Inside
Perfectly placed in a prized cul de sac near to the greens of West Byfleet Golf Course, White Lodge combines the charm of a quintessential double fronted facade and idyllic gardens with the clean lines and pared back aesthetics of a beautifully light filled interior.
Sitting back from the road behind a lawned frontage and considerable brick paved driveway, a canopied doorway entices you inside where a superb central hallway unfolds onto a wealth of space in which to relax and entertain. Stylish whilst also hugely welcoming, the rich tones of its engineered wood floor lend a warming balance to cool white walls complementing the cohesive themes that flow throughout.
A wonderful double aspect lounge with a refined marble fireplace makes it effortlessly easy for daily life to filter out into summer sun with elegant French doors seamlessly connecting you with capacious south west facing terracing. However it is undoubtedly the interconnecting layout of the kitchen, dining and family room that creates the heart and hub of this home. Sitting centrally within the layout of this trio of rooms, the outstanding kitchen is supremely well appointed with sleek gloss cabinetry and countertops housing a superior array of integrated appliances. A central island with bar stool seating is a go to place for coffees, cocktails or relaxed family meals and further French doors make it easy to enjoy al fresco entertaining. Producing a hugely sociable feel, the adjoining dining room is equally ideal for daily life or evenings with friends, while a contemporary inset fireplace adds a fantastic focal point to the discerning large family room. A fully fitted matching utility room sits discreetly to the side keeping laundry hidden from view and a hallway cloakroom completes the ground floor.
Upstairs the attention to detail is echoed in each and every one of the four double bedrooms. Looking out over the greenery of the gardens the marvellous principal bedroom has a calm and restful air and the added luxury of a seriously chic en suite shower room. The three additional rooms combine to supply an ideal measure of flexible accommodation for a growing family or anyone in need of a home office. Together they share a deluxe family bathroom with a contemporary double ended freestanding bath and a corner shower all arranged in a fantastic timber toned setting.
Outside
Step out from the French doors of the kitchen or lounge and you’ll discover an enviable wealth of tiered terracing stretching out before you. Tastefully decked and paved, these attractively landscaped south west facing spaces give you a choice of spots to recline in the sun, enjoy al fresco dining or simply sit admire the tranquillity of your surroundings with a morning coffee. Borders of heavenly high hedging, trees and shrubs lend a prized level of seclusion, an established lawn has space for children to play and a charming cottage arbour sits nestled to the rear.
At the front of the property a broad brick paved driveway and double garaging supply private off road parking for several vehicles.
Star Points
1.\tImpeccable detached double fronted family home with double garaging
2.\tPrivate cul de sac location near to the golf course
3.\tExemplary interior with light filled rooms and luxury design themes
4.\tWonderful double aspect lounge with fireplace and French doors to the terracing
5.\tIdyllic highly private south west facing gardens with established lawn and spacious tiered terracing
6.\tSuperbly appointed kitchen with superior integrated appliances and further French doors and matching utility room
7.\tInterconnecting formal dining room and exceptional family room
8.\tSophisticated principal bedrooms with fitted wardrobes and luxury en suite
9.\tThree additional double bedrooms, deluxe bathroom and ground floor cloakroom
10.\tFavoured location on the edges of Woking, West Byfleet and Pyrford within easy reach of highly regarded schools and a choice of mainline stations
Property info
For more information about this property, please contact
Seymours Prestige Homes, GU21 on +44 1483 516382 * (local rate)
Disclaimer
Property descriptions and related information displayed on this page, with the exclusion of Running Costs data, are marketing materials provided by Seymours Prestige Homes, and do not constitute property particulars. Please contact Seymours Prestige Homes for full details and further information. The Running Costs data displayed on this page are provided by PrimeLocation to give an indication of potential running costs based on various data sources. PrimeLocation does not warrant or accept any responsibility for the accuracy or completeness of the property descriptions, related information or Running Costs data provided here.





































.png)
