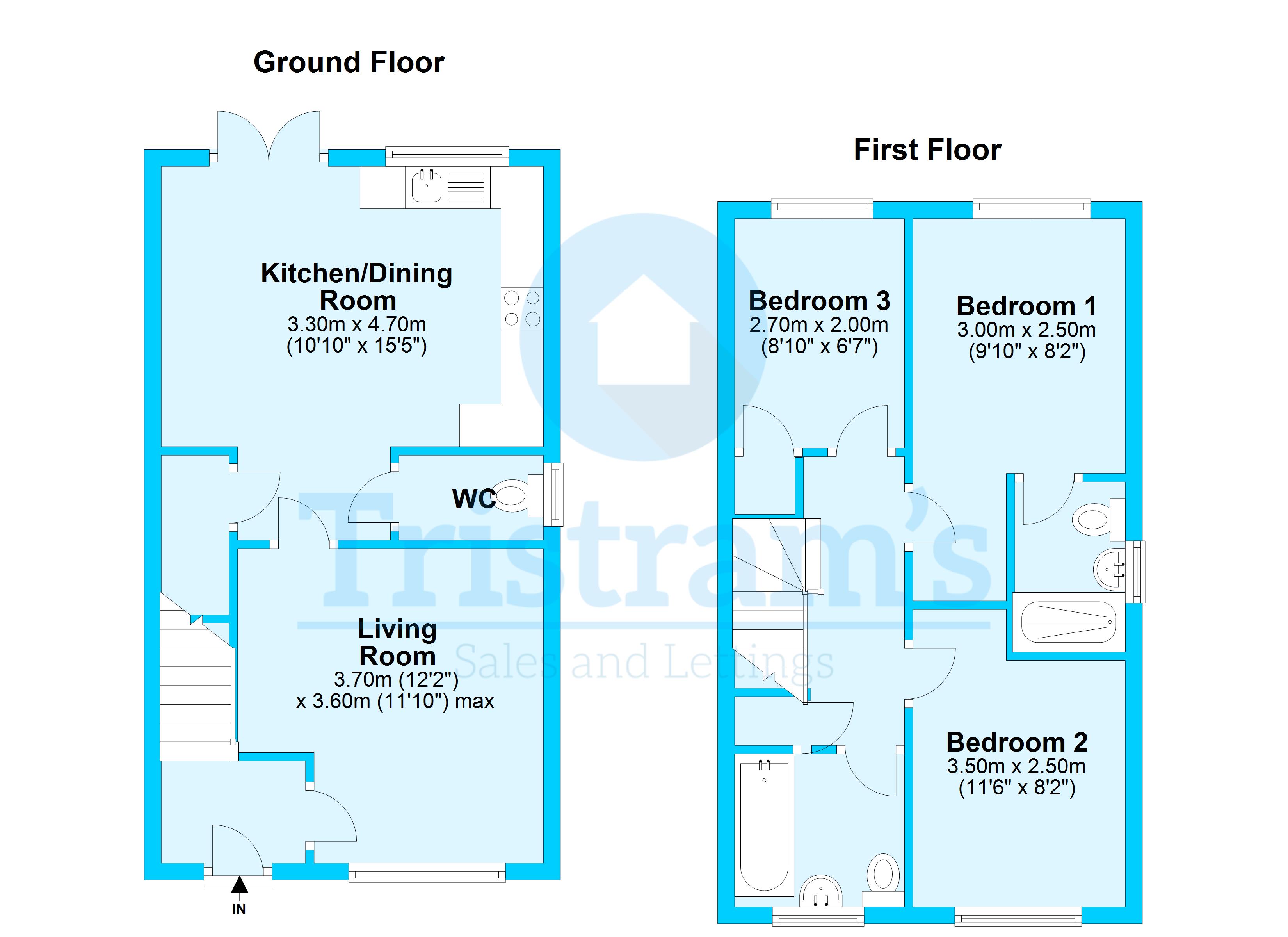Semi-detached house to rent in Elizabeth Drive, Edwalton, Nottingham NG12
* Calls to this number will be recorded for quality, compliance and training purposes.
Property features
- New build, built 2021.
- Modern open plan kitchen.
- Ensuite to master.
- Off street parking for two cars.
- Close to newly built school.
- Discount scheme for major high street stores when renting through Tristram's.
- Gas centrally heated.
- UPVC Double glazed windows.
- Back of the development so away from road noise.
- South facing garden to rear with patio area.
Property description
Beautiful three bedroom semi-detached house in sought after location of Edwalton, developed in 2021. The property hosts parking for two cars to be parked in tandum. Three modren bedrooms, ensuite to master, enclosed rear garden and on Nottingham's ring road. The property is located next to local amenities and local schools. Available July 2024, call to view!
Brief New build property with UPVC double glazed windows, gas centrally heated and fully rewired. Close to the newly built primary school which is an academy.
External Driveway parking for two cars in tandum. There is an enclosed rear garden which is south facing and grassed with patio area.
Entrance hall 4' 3" x 5' 10" (1.3m x 1.8m) Entering into the property via the composite front door leads into the entrance hallway. There are white painted walls with marble effect tiled flooring. An interlinked smoke alarm on the ground floor, door bell sounder and radiator.
Living room 11' 9" x 12' 1" (3.6m x 3.7m) Entering into the living room there is a light grey carpet and white walls. This room also features a hanging pendant for a light fitting. There is a 3 pane window which gives the room a light and airy feel. There is a small radiator and 4 double sockets throughout the room as well as a TV and internet point, which would allow a TV to be placed on the wall. There is also a digital thermostat.
Kitchen/diner 15' 5" x 10' 9" (4.7m x 3.3m) Marble effect tiled flooring throughout. Ample space with room for a dining table and four chairs. The kitchen is fitted with high gloss grey, chrome door handles and a dark walnut wood effect laminate worktop, which includes a chrome sink with drainage board. The gas chrome hob and a electric cooker are both indesits. This room also includes washing machine and fridge freezer. There are patio French doors which lead out into the garden.
Bathroom 6' 2" x 3' 3" (1.9m x 1.0m) This large downstairs bathroom features a tiled splashback hand basin, toilet with a soft closed lid and an extractor fan.
Landing 6' 6" x 11' 1" (2m x 3.4m) Leading up to the landing is under stairs storage. The landing is fitted with light grey carpet, white painted walls and has a wood effect hand banister. This features a storage cupboard, excellent for coats in the winter. There is a loft hatch and a upper floor interlinked smoke alarm.
Master bedroom 8' 2" x 9' 10" (2.5m x 3.0m) This master bedroom has sockets either side of the bed which have usb points and a further 2 sockets at the end of the bed. This room features a 3 pane window which allows plenty of light into the room. It is fitted throughout with a light grey carpet and a light pendant with fitting. The bedroom is located at the rear of the property and looks over the back garden.
Ensuite 6' 6" x 4' 7" (2.0m x 1.4m) Three piece ensuite with a soft closed toilet seat and splash backed tiled wall to the basin. Double cubicle shower with door, chrome handle and grey tiles. The shower is a pressure shower and is powered off the mains with an interchangeable shower head to allow different pressures. Bathroom includes extractor fan and shaver point.
Bedroom 8' 2" x 9' 6" (2.5m x 2.9m) This double bedroom is located at the front of the property which is fitted with grey carpet and white walls. 3 double sockets are located throughout the room and as well as a hanging pendant. There is a two pane window and a alcove section behind the door which would be ideal for a wardrobe.
Bedroom 6' 6" x 8' 10" (2.0m x 2.7m) A spacious single bedroom with 3 double sockets and a 2 pane window, allowing good light into the room. Included is a hanging pendant and a radiator. Grey carpet and white painted walls throughout. This room includes a built in wardrobe.
Bathroom 6' 6" x 5' 10" (2.0m x 1.8m) Three piece bathroom suite with splashback tiles to the basin. Single bath with a overhead power shower with interchangeable pressure shower heads. The shower is fitted with large brown marble effect tiles. Two pane window allowing great light into the room. White painted walls and a marble effect tiled floor. There is a extractor fan located in the ceiling.
Property info
For more information about this property, please contact
Tristram's Sales & Lettings, NG9 on +44 1233 526137 * (local rate)
Disclaimer
Property descriptions and related information displayed on this page, with the exclusion of Running Costs data, are marketing materials provided by Tristram's Sales & Lettings, and do not constitute property particulars. Please contact Tristram's Sales & Lettings for full details and further information. The Running Costs data displayed on this page are provided by PrimeLocation to give an indication of potential running costs based on various data sources. PrimeLocation does not warrant or accept any responsibility for the accuracy or completeness of the property descriptions, related information or Running Costs data provided here.

























.png)

