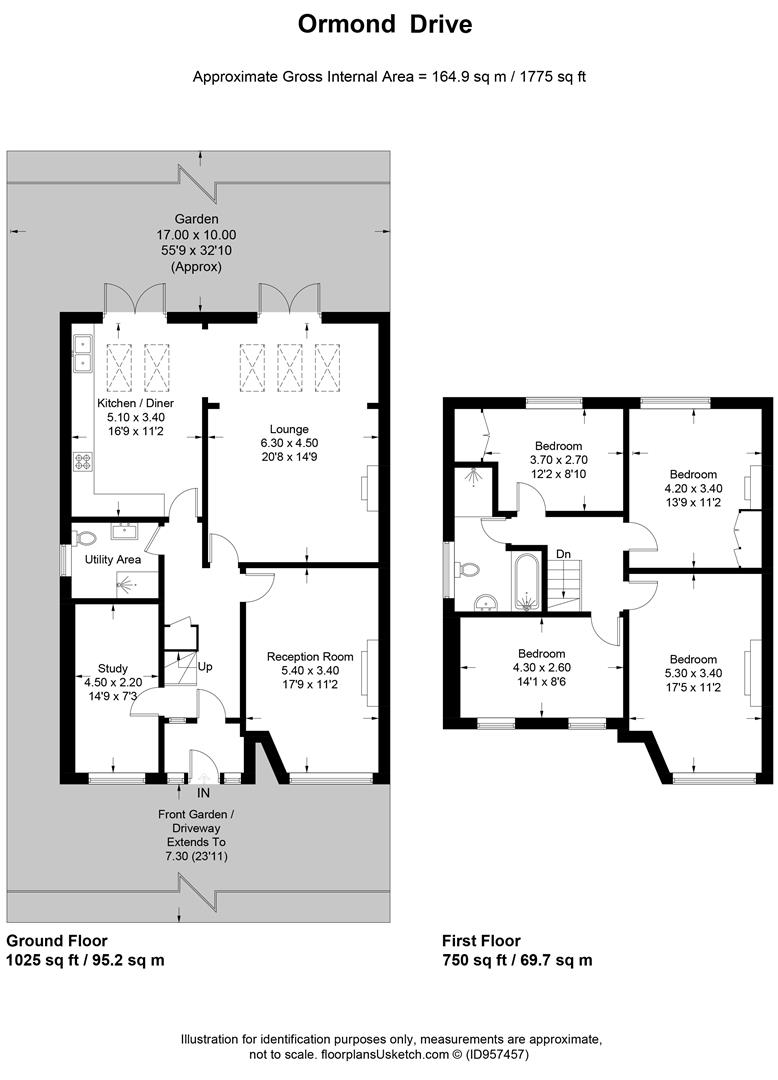Semi-detached house to rent in Ormond Drive, Hampton TW12
* Calls to this number will be recorded for quality, compliance and training purposes.
Property features
- Double fronted family home
- Semi-detached
- Beautifully presented
- Kitchen breakfast room
- Two sitting reception rooms
- Five double bedrooms
- Two bath/shower rooms
- Ample off-street parking
- Exceptional location
- Wonderful private rear garden
Property description
A beautifully presented, double fronted and extended, semi-detached family house with five double bedrooms with a wonderful private rear garden. Ormond Drive is a highly regarded road giving good access to sought-after local schools and Hampton Village with its railway station, amenities, and Village Green. Hampton Hill High Street, the gates to Royal Bushy Park, Carlisle Infant School, Carlisle Park, Hampton open-air swimming pool, and local bus services, are all close by. Light floods in through the double-glazed and vaulted entrance porch with space for cloaks storage.
The entrance hallway has a built-in understairs cupboard and character timber doors lead to all rooms. There is a front aspect sitting reception room with a wonderful log burner and custom-made shelving units. The second sitting reception room is rear aspect and extended and has a further log burner, a pitched roof with three double-glazed skylights, and double-glazed French-style doors to the garden. A squared arch leads to the stunning garden-facing kitchen breakfast room with ample space for a table and chairs. The kitchen has a stunning range of modern fitted units with composite stone worksurfaces and twin butler-style sink units. An extensive range of integrated appliances include a Miele double oven, Bosch four-ring gas hob, Miele dishwasher, an American style fridge / freezer and double-glazed French-style doors lead to the garden. The fifth double bedroom / home office is front aspect and light shines through white shutters. There is a modern fitted shower room and W.C with a pedestal wash hand basin. The shower cubicle is fully tiled and has overhead shower and handheld attachments. There is a utility area with a washing machine, tumble dryer, and wall-mounted gas central heating combination boiler, and a chrome heated towel rail.
Stairs lead to the first-floor landing with access to loft space via a pull-down ladder and doors to all rooms. The principal bedroom is front aspect and has a character feature fireplace. The second double bedroom is also front aspect with two double-glazed windows with shutters. The third and fourth double bedrooms are rear aspect, and both have built-in wardrobes. The family bathroom and W.C has a beautifully tiled floor with a white suite with chrome fittings. There is a bath, separate shower cubicle, wash hand basin, heated towel rail, and a double-glazed frosted window. An extensive range of additional features include beautifully presented décor throughout the home, high ceilings, picture rails, character fireplaces, double-glazing, white wooden window shutters, wood flooring, and gas central heating.
Outside there is a front garden with a crazy paved driveway providing ample off-street parking. Trees, flowers, and shrubs sit on a raised bed, and there are further shrub borders and a dwarf wall. Secure and covered pedestrian side access leads to the floodlit and wonderful, private rear garden with a raised decked area with steps leading to a lawn. There is a patio area and a range of raised beds, trees, and shrubs, shed, outside power and a tap. The property is offered part or unfurnished. Available in May. The council tax band F with Richmond Borough Council.
Property info
For more information about this property, please contact
Tiffin Estate Agents Ltd, TW12 on +44 20 8128 4266 * (local rate)
Disclaimer
Property descriptions and related information displayed on this page, with the exclusion of Running Costs data, are marketing materials provided by Tiffin Estate Agents Ltd, and do not constitute property particulars. Please contact Tiffin Estate Agents Ltd for full details and further information. The Running Costs data displayed on this page are provided by PrimeLocation to give an indication of potential running costs based on various data sources. PrimeLocation does not warrant or accept any responsibility for the accuracy or completeness of the property descriptions, related information or Running Costs data provided here.






























.png)

