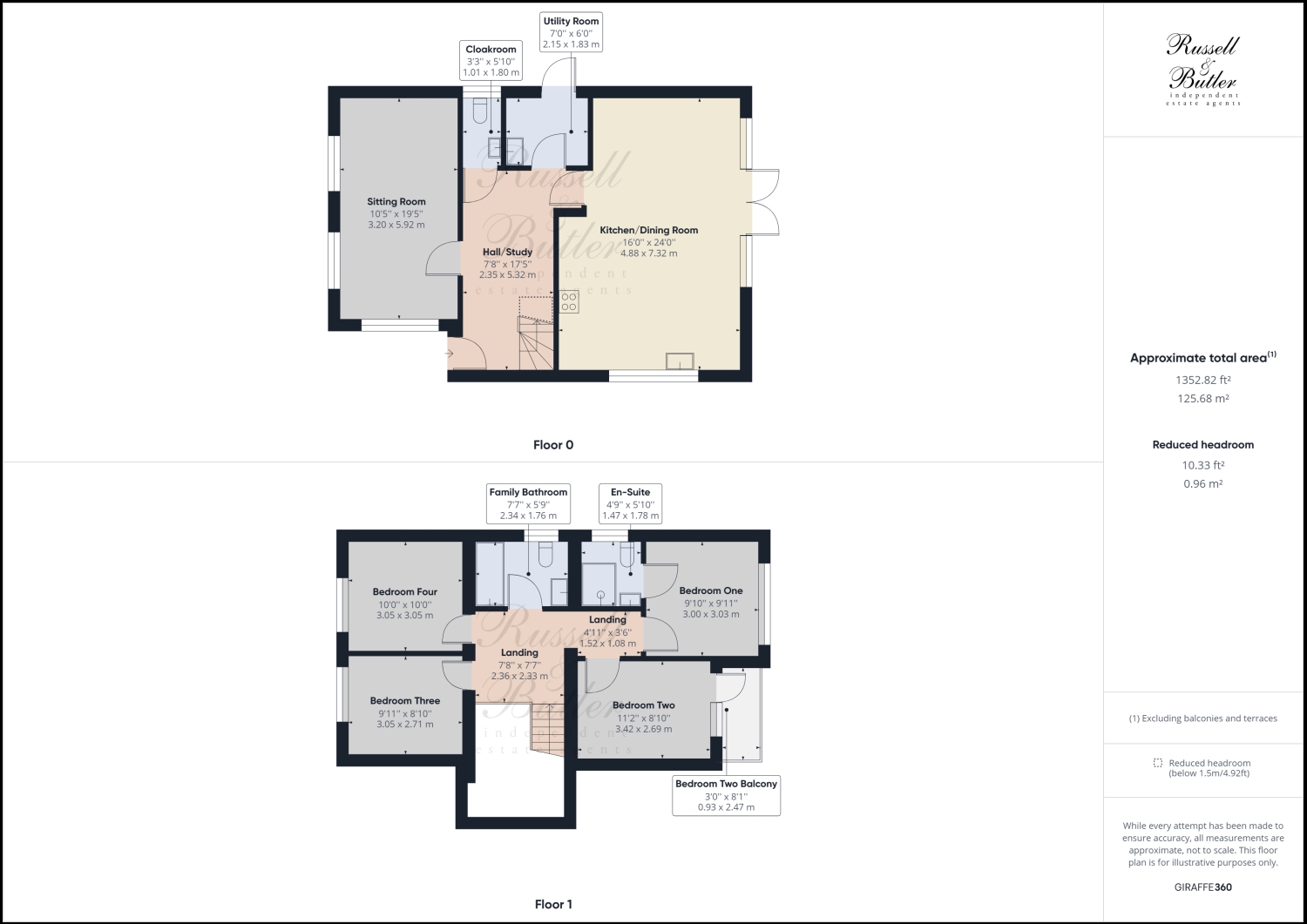Detached house to rent in Moreton Road, Buckingham MK18
* Calls to this number will be recorded for quality, compliance and training purposes.
Property features
- Four bedrooms
- 'A' Rated Under Floor and Radiator Heating
- Fabulous kitchen/dining room
- Reception hall/study
- Bedroom one with En-suite
- Bedroom two with balcony
- Close to town centre
- Off road parking
- EPC rating B/council tax band F
- Available now
Property description
Modern detached house situated within close walking distance of Buckingham's town centre. The property has been finished to a high standard and has a fabulous kitchen/dining room with integrated appliances, 'A' rated under floor heating to the ground floor with radiators to to first floor, a large reception hall with study area, an En-suite to bedroom one and a balcony to bedroom two. There is an enclosed garden to the rear and off road parking. The accommodation comprises: Reception hall/study, cloakroom, sitting room, kitchen/dining room, utility room, first floor landing, bedroom one with En-suite shower room, bedroom two with balcony, two further bedrooms, family bathroom, off road parking and rear garden. Energy rating B. Council tax band F. A Holding deposit of £414.23 is required to reserve this property (based on the advertised rent). Deposit payable: £2071.15 Minimum tenancy term: 12 months.
Entrance
Composite entrance door to:
Reception Hall/Study
5.26m x 2.34m - 17'3” x 7'8”
Ceramic tiled flooring with under floor heating, stirs rising to first floor, inset LED downlighters, double glazed Velux window.
Cloakroom
White suite of wash hand basin with cupboard under, low flush W/C, ceramic tiled floor with under floor heating, inset LED downlighters, extractor fan, Upvc double glazed window to side aspect.
Sitting Room
5.86m x 2.34m - 19'3” x 7'8”
Ceramic tiled floor with under floor heating, inset LED downlighters, 2 UPVC double glazed windows to the front aspect, UPVC double glazed window to side aspect.
Kitchen/Diner
7.2m x 4.81m - 23'7” x 15'9”
A fabulous fitted kitchen comprising inset single drainer stainless steel sink unit with mono bloc mixer taps, cupboard under, a further range of wall, base units, straight edge work surfaces, five ring ceramic hob with extractor canopy over, integrated dishwasher, split level electric oven, integrated microwave, integrated fridge/freezer, ceramic tiled flooring with under floor heating, UPVC double glazed window to side aspect, inset LED down lighters, UPVC double glazed French patio doors to rear garden.
Utility
1.81m x 2.15m - 5'11” x 7'1”
Inset single drainer stainless steel sink unit with mono bloc mixer taps, cupboard under, further eye level units and work surfaces, 'Elektra' electric combi boiler serving central heating and domestic hot water, '1st A rated electric boiler in Europe'. Ceramic tiled floor with under floor heating, space and plumbing for automatic washing machine, inset LED downlighters, Upvc double glazed door to side.
First Floor Landing
Radiator, double glazed Velux window, inset LED downlighters, access to loft space.
Bedroom One
3.02m x 2.99m - 9'11” x 9'10”
Radiator, UPVC double glazed picture window to rear aspect.
En-Suite
1.77m x 1.47m - 5'10” x 4'10”
White suite of double width shower cubicle, wash hand basin with cupboard under, low flush W/C, full ceramic tiling to all walls, ladder/towel rail, inset LED downlighters, extractor fan, UPVC double glazed window to side aspect.
Bedroom Two
3.61m x 2.68m - 11'10” x 8'10”
Inset LED downlighters, UPVC double glazed French door and window to mezzanine balcony.
Covered Balcony
2.45m x 1.18m - 8'0” x 3'10”
With light and glazed.
Bedroom Three
3.04m x 3.03m - 9'12” x 9'11”
Radiator, LED downlighters, access to loft space, UPVC double glazed picture window to front aspect.
Family Bathroom
White suite of Jacuzzi bath with mixer tap and shower attachment, further shower over, glazed screen, wash hand basin with drawers under, low flush W/C, extractor fan, inset LED downlighters, ladder/towel rail, demisting mirror, UPVC double glazed window to side aspect.
Front Aspect
Hard landscaped to provide off road parking, paving and block paving with flower border to side, fencing to two sides, gated side access to either side leading to rear garden.
Rear Garden
Laid to lawn with paved patio, sleeper walled flower bed, fully enclosed by timber fencing.
Material Information
Broadband/mobile coverage: Standard & Superfast broadband
available. 4G/5G likely depending on provider, signal strength varies whether
inside or outside. (Information obtained from Ofcom)
utilities: All mains supplies connected. Utilities
payable by tenant.
Furnishing status: Unfurnished
heating source: Electric
flood risk from river: Very Low
rights & restrictions: N/A
building safety: N/A
planning permission: N/A
coalfield/mining area: N/A
sewerage: Mains drainage connected
Property info
For more information about this property, please contact
Russell & Butler Ltd, MK18 on +44 1280 811094 * (local rate)
Disclaimer
Property descriptions and related information displayed on this page, with the exclusion of Running Costs data, are marketing materials provided by Russell & Butler Ltd, and do not constitute property particulars. Please contact Russell & Butler Ltd for full details and further information. The Running Costs data displayed on this page are provided by PrimeLocation to give an indication of potential running costs based on various data sources. PrimeLocation does not warrant or accept any responsibility for the accuracy or completeness of the property descriptions, related information or Running Costs data provided here.

























.png)

