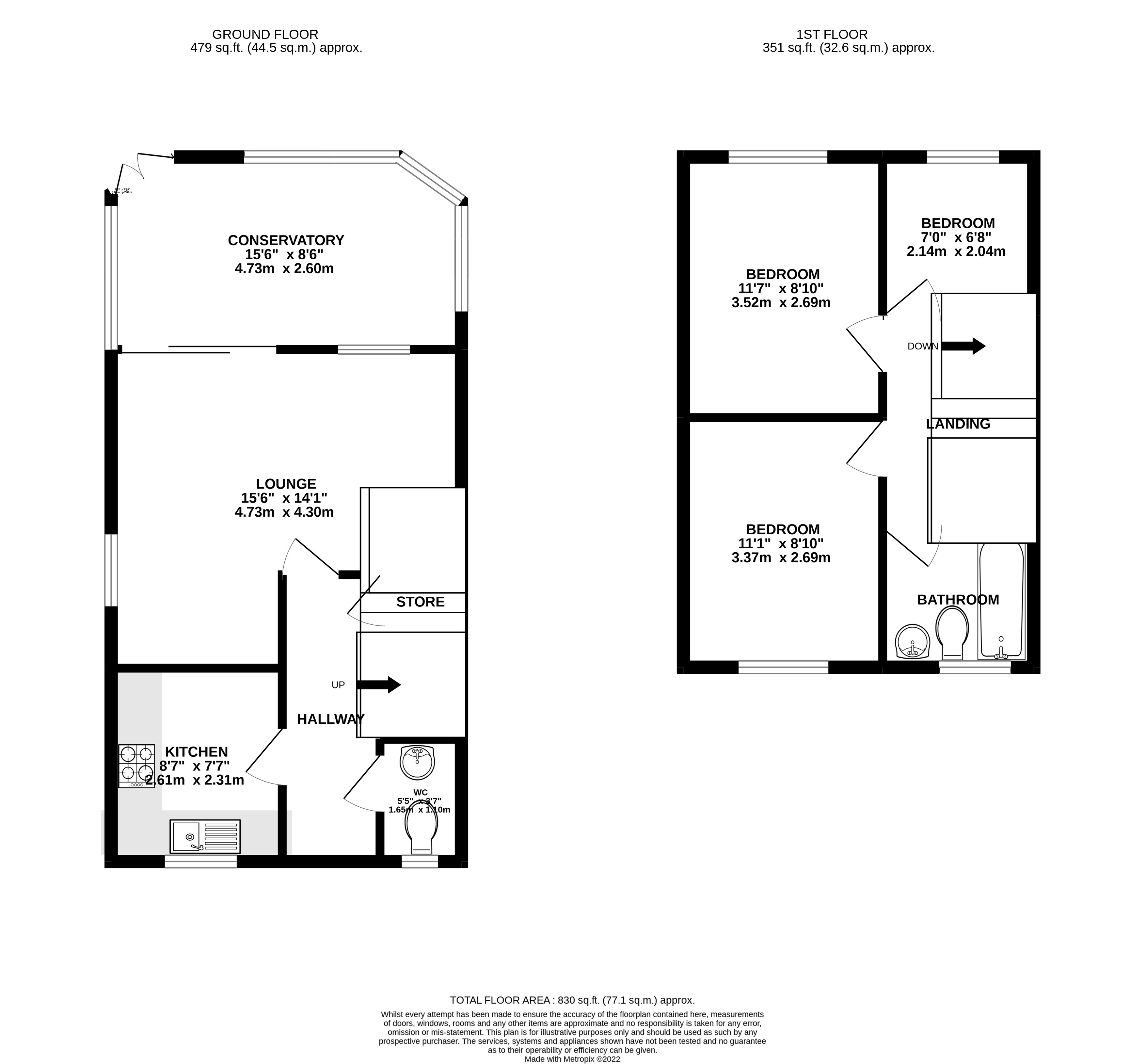Semi-detached house to rent in Elm Tree Avenue, Iwade, Sittingbourne ME9
* Calls to this number will be recorded for quality, compliance and training purposes.
Property features
- Immaculate Family Home
- Semi Detached House
- Three Bedrooms
- Modern Kitchen & Bathroom
- Conservatory
- Driveway Parking
- Enclosed Rear Garden
- Popular Iwade Village
- EPC Rating C (73)
- Approx 830sqft/77.1sqm
Property description
Immaculate semi detached house with three bedrooms, modern fitted kitchen and bathroom, enclosed rear garden and off road parking for two vehicles in popular iwade village location - close to open amenity space!
Quealy & Co are pleased to offer for rent this beautifully presented semi detached house which has been well maintained and updated by the current owners. The accommodation comprises; hallway, WC/cloakroom, stunning fitted kitchen, lounge/diner, conservatory, three bedrooms and a family bathroom. Externally there is a well maintained rear garden with allocated parking for two cars. Iwade village is within walking distance and offers a range of local shopping facilities, primary school and excellent access to the A249/M2/M20 as well as Kingsferry Coach services to and from London. Sittingbourne town centre lies approximately three miles away and offers regular High Speed rail connections into London and a wider range of shopping facilities.
This landlord has indicated that they may accept applications from people with a pet on the basis a £25pcm surcharge will be applied. The successful applicant must have a provable household income of £40,500 per annum.<br /><br />
Entrance Hall
Kitchen (2.62m x 2.3m (8' 7" x 7' 7"))
Lounge (4.72m x 4.3m (15' 6" x 14' 1"))
Conservatory (4.72m x 2.6m (15' 6" x 8' 6"))
WC
First Floor Landing
Bedroom 1 (3.53m x 2.7m (11' 7" x 8' 10"))
Bedroom 2 (3.38m x 2.7m (11' 1" x 8' 10"))
Bedroom 3 (2.13m x 2.03m (7' 0" x 6' 8"))
Bathroom
Property info
For more information about this property, please contact
Quealy & Co, ME10 on +44 1795 393869 * (local rate)
Disclaimer
Property descriptions and related information displayed on this page, with the exclusion of Running Costs data, are marketing materials provided by Quealy & Co, and do not constitute property particulars. Please contact Quealy & Co for full details and further information. The Running Costs data displayed on this page are provided by PrimeLocation to give an indication of potential running costs based on various data sources. PrimeLocation does not warrant or accept any responsibility for the accuracy or completeness of the property descriptions, related information or Running Costs data provided here.


































.png)

