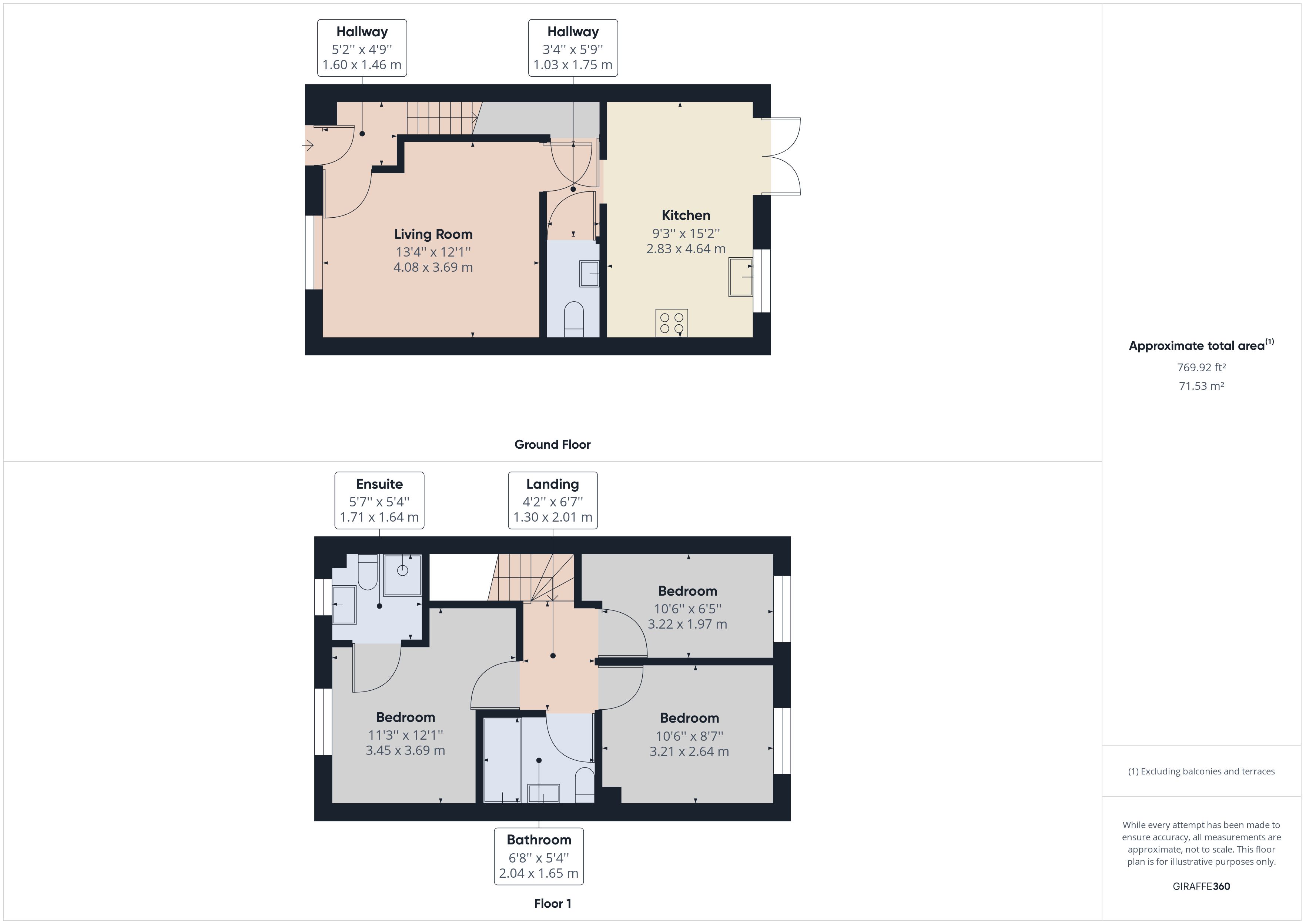Terraced house to rent in Hawk Drive, Hatfield, Doncaster, South Yorkshire DN7
* Calls to this number will be recorded for quality, compliance and training purposes.
Property features
- Three bedroom Mid Terrace
- Two Bathrooms
- Off street parking for two cars
- Quiet Cul-de-Sac Position
- New build estate
- Close to local amenities
- Close to excellent commuter links
Property description
A fantastic opportunity to rent this stunning three bedroom mid terrace property located in a quiet Cul-de-sac position on a the popular Wyndthorpe Chase estate. Call now to arrange a viewing.
A fantastic opportunity to rent this stunning three bedroom mid terrace property in Hatfield. Briefly comprising a front facing living room, modern kitchen / diner and WC on the ground floor. There is a master bedroom with ensuite, second double bedroom, single bedroom and family bathroom located on the first floor. The property also benefits from off road parking for two cars to the front of the property and an enclosed rear garden. Situated in a new build estate close to local amenities and good transport links. Call now to arrange a viewing.
Living room 13' 4" x 12' 1" (4.08m x 3.69m) A light and bright and well proportioned front facing living room
kitchen/diner 9' 3" x 15' 2" (2.83m x 4.64m) A contemporary kitchen with a range of white wall and base cabinets complemented with Grey marble effect worktops. Integrated Fridge/ Freezer, dishwasher, stainless steel oven, extractor and gas hob. There is plumbing for washing machine and plenty of space for a family dining table. French doors open into the rear garden.
WC Ground floor WC
master bedroom 11' 3" x 12' 1" (3.45m x 3.69m) Front facing master bedroom with en suite
ensuite 5' 7" x 5' 4" (1.71m x 1.64m) En suite to the master bedroom with white WC, pedestal sink and walk in shower.
Bedroom 10' 6" x 8' 7" (3.21m x 2.64m) Second double bedroom
bedroom 10' 6" x 6' 5" (3.22m x 1.97m) Single bedroom
bathroom 6' 8" x 5' 4" (2.04m x 1.65m) Family bathroom with white three piece suite and over bath shower
Property info
For more information about this property, please contact
Martin & Co Doncaster, DN1 on +44 1302 457669 * (local rate)
Disclaimer
Property descriptions and related information displayed on this page, with the exclusion of Running Costs data, are marketing materials provided by Martin & Co Doncaster, and do not constitute property particulars. Please contact Martin & Co Doncaster for full details and further information. The Running Costs data displayed on this page are provided by PrimeLocation to give an indication of potential running costs based on various data sources. PrimeLocation does not warrant or accept any responsibility for the accuracy or completeness of the property descriptions, related information or Running Costs data provided here.























.png)
