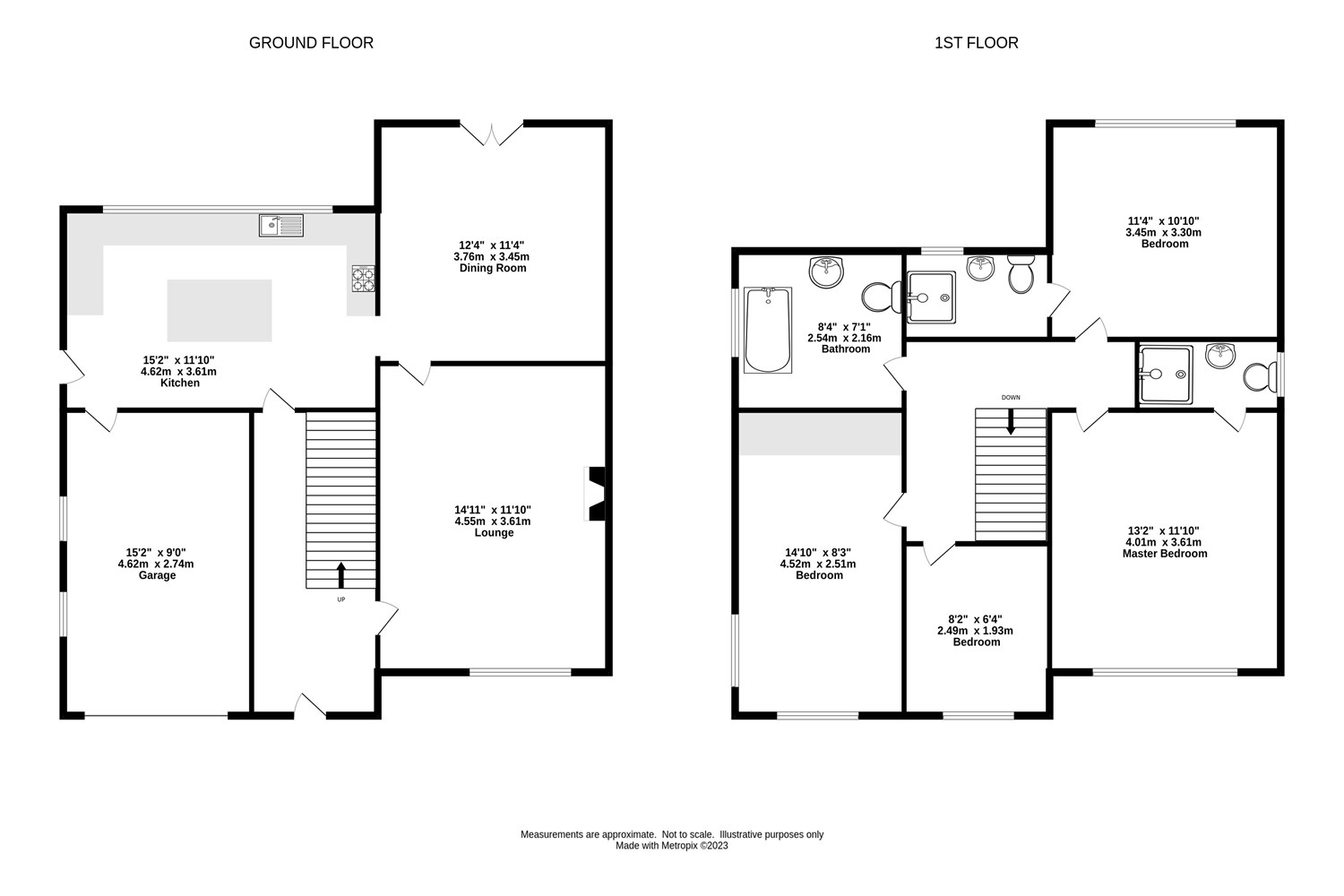Detached house to rent in Laneside Drive, Bramhall, Stockport SK7
* Calls to this number will be recorded for quality, compliance and training purposes.
Property features
- Detached Family Home
- 4 Bedrooms
- 3 Bathrooms
- Single Garage
- Rear Garden
Property description
A well presented, modern detached family home enjoying a sought after position convenient for all amenities. Accommodation comprises: Hallway, Downstairs wc, Kitchen, Lounge and Dining Room. Master Bedroom with En suite, 2nd Double Bedroom with En Suite, 3rd Double Bedroom, 4th Single Bedroom and Family Bathroom. Good size rear Garden with raised Decked Seating Area. Single Garage and Driveway Parking. Unfurnished, Gas CH, uPVC double glaz. Energy Efficiency Rating 'D'. Council Tax Band E. Deposit applies. (Bramhall Office .
Sat Nav - Sk7 3Ar
From our Bramhall Office proceed along Bramhall Lane South to the large Bramhall Green Roundabout taking the 2nd exit up Bridge Lane. Continue along Bridge Lane until reaching a second roundabout taking the first left into Laneside Drive where the property can be located on the right hand side.
Lounge (4.75m x 3.58m)
With contemporary feature fireplace and window to front aspect.
Dining Room (3.96m x 3.45m)
Patio Doors to rear aspect leading out to gardens.
Kitchen
Fitted in a matching range of contemporary eye and base level units with centre island. Oven, Gas Hob and Dishwasher.
Master Bedroom (4.04m x 3.66m)
Double Bedroom with window to front aspect.
Ensuite Shower Room
Fitted in a three piece comprising; Low level WC, Pedestal hand wash basin and shower cubicle.
Bedroom Two (3.51m x 3.48m)
Double Bedroom with juliet balcony to rear aspect.
Ensuite Shower Room
Fitted in a three piece comprising; Low level WC, Pedestal hand wash basin and shower cubicle.
Bedroom Three (4.80m x 2.54m)
Double Bedroom with window to front aspect.
Bedroom Four (2.87m x 1.93m)
Single Bedroom with window to front aspect.
Bathroom
Comprising; Free standing bath, low level WC and pedestal wash hand basin.
Garage
Garage
For more information about this property, please contact
Gascoigne Halman - Bramhall Lettings, SK7 on +44 161 506 4310 * (local rate)
Disclaimer
Property descriptions and related information displayed on this page, with the exclusion of Running Costs data, are marketing materials provided by Gascoigne Halman - Bramhall Lettings, and do not constitute property particulars. Please contact Gascoigne Halman - Bramhall Lettings for full details and further information. The Running Costs data displayed on this page are provided by PrimeLocation to give an indication of potential running costs based on various data sources. PrimeLocation does not warrant or accept any responsibility for the accuracy or completeness of the property descriptions, related information or Running Costs data provided here.
































.png)
