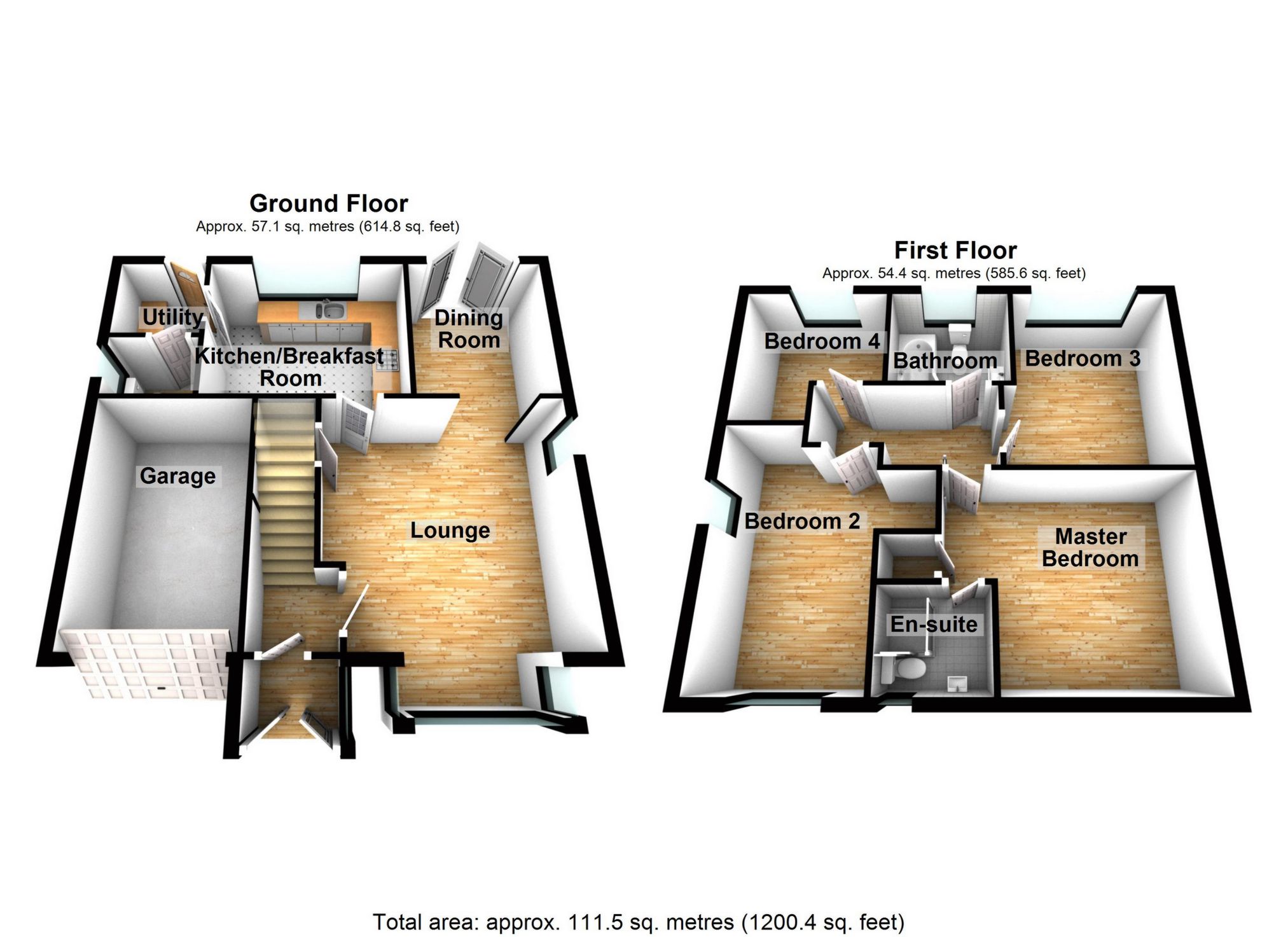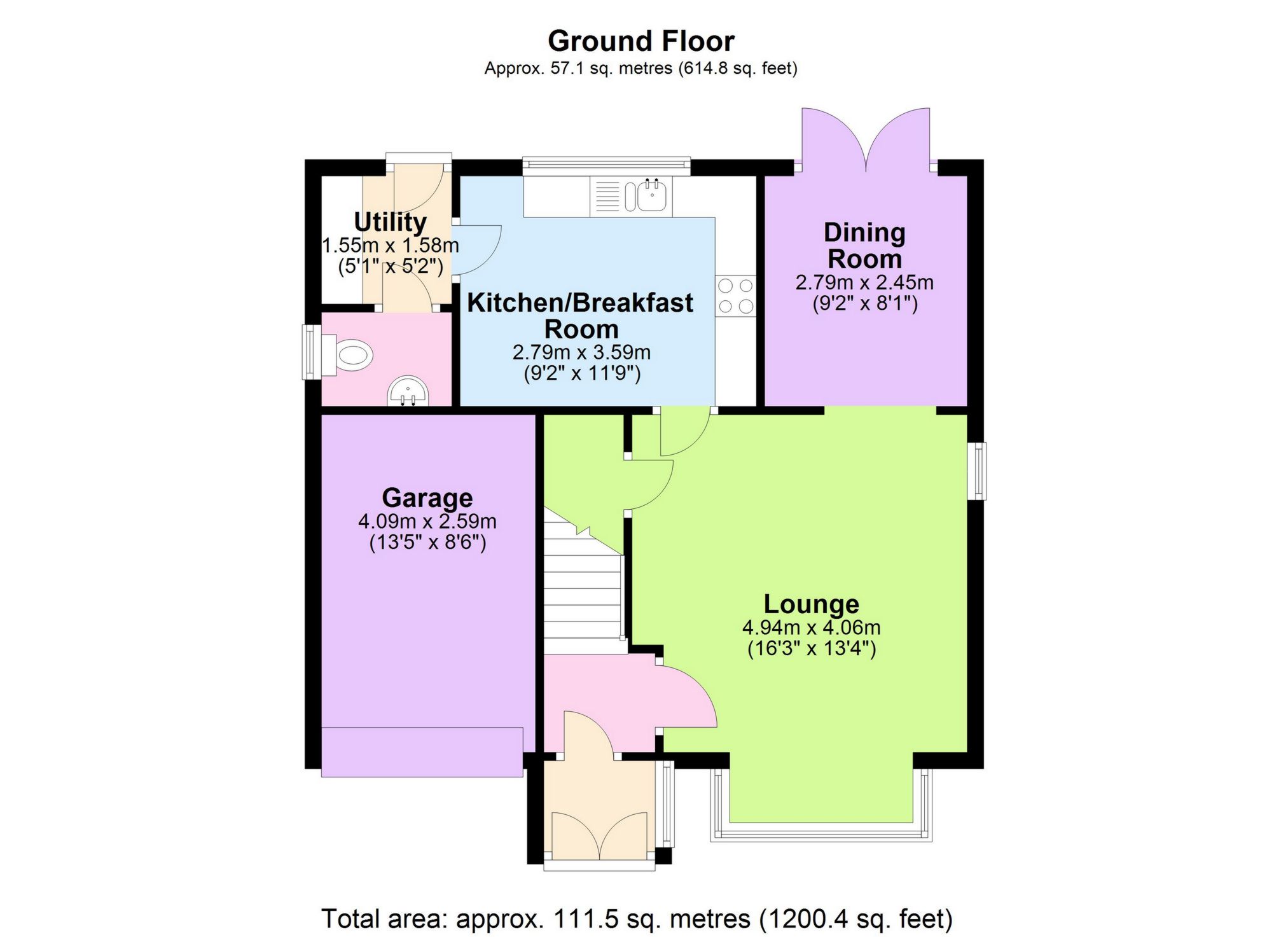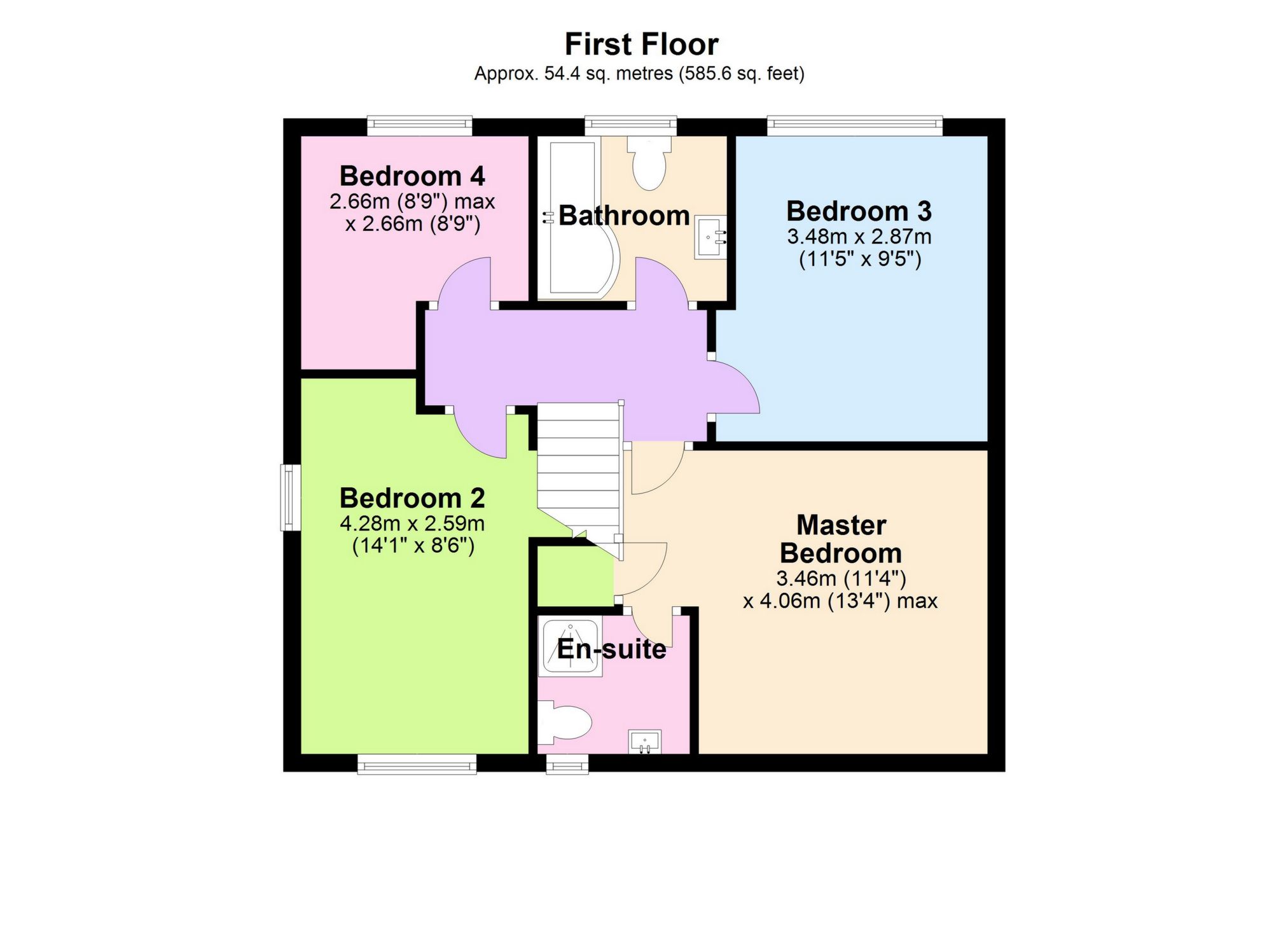Detached house to rent in Tregony Road, Orpington BR6
* Calls to this number will be recorded for quality, compliance and training purposes.
Property features
- Executive detached family home
- Enviable location
- Close to well-considered schools
- 3 spacious bedrooms
- Bright and roomy lounge
- Dining room
- Kitchen/breakfasting room
- Utility & guest cloakroom
- Secluded rear garden
- Garage & driveway
Property description
Detailed Description
Available from 22nd April. This truly spacious Executive detached family home is ideally situated in the ever-desirable Maples Development which is conveniently poised for easy access into the High Street and Orpington Station with its unrivalled service into London. The nearby schools are the envy of many local Towns and these included St Olave's, Newstead for girls, Warren Road, and The Highway. Shopping and leisure facilities are also well catered for and are all a short drive away. The property provides truly impressive accommodation for a family comprising of a large bright lounge, an adjacent dining room, a fitted kitchen/breakfasting room, a utility room as well as a guest cloakroom to the ground floor. The first floor is equally impressive with 3 truly excellently sized bedrooms, the master bedroom benefiting from an en-suite shower room and a modern fitted family bathroom. The rear garden is perfect in size and completely secluded which lend itself to outside entertainment, weather permitting. The property also has a very good-sized integral garage and ample driveway. Bromley council tax band F.
Porch: 4'6" x 3'4" (1.36m x 1.02m)
Lounge: 16'5" into bay x 13'3" (5.01m into bay x 4.05m)
Dining Room: 9'2" x 8'0" (2.80m x 2.44m)
Kitchen/Breakfasting room: 11'9" x 9'2" (3.58m x 2.79m)
Utility Room: 5'1" x 5'2" (1.55m x 1.57m)
Guest Cloakroom: 5'2" x 3'8" (1.58m x 1.12m)
Master Bedroom: 13'3" maximum x 11'4" (4.05m maximum x 3.46m)
En-Suite Shower Room: 5'9" x 5'1" (1.75m x 1.56m)
Bedroom 2: 14'2" maximum x 8'10" (4.31m maximum x 2.68m)
Bedroom 3: 11'5" x 10'1" (3.48m x 3.07m)
Bedroom 4: 8'9" x 8'8" maximum (2.66m x 2.65m maximum)
Property info
For more information about this property, please contact
Kentons, BR6 on +44 1689 867278 * (local rate)
Disclaimer
Property descriptions and related information displayed on this page, with the exclusion of Running Costs data, are marketing materials provided by Kentons, and do not constitute property particulars. Please contact Kentons for full details and further information. The Running Costs data displayed on this page are provided by PrimeLocation to give an indication of potential running costs based on various data sources. PrimeLocation does not warrant or accept any responsibility for the accuracy or completeness of the property descriptions, related information or Running Costs data provided here.


































.png)