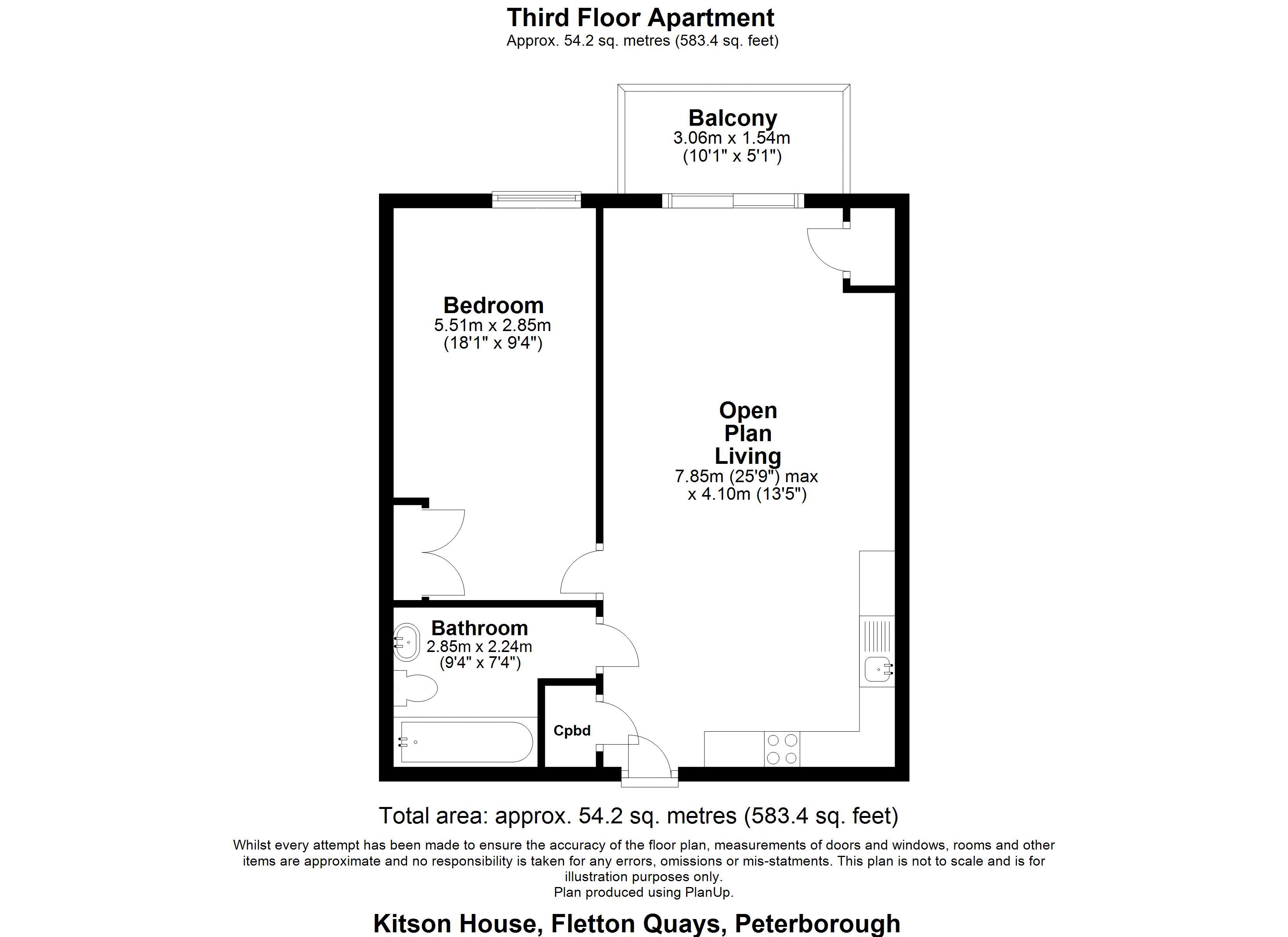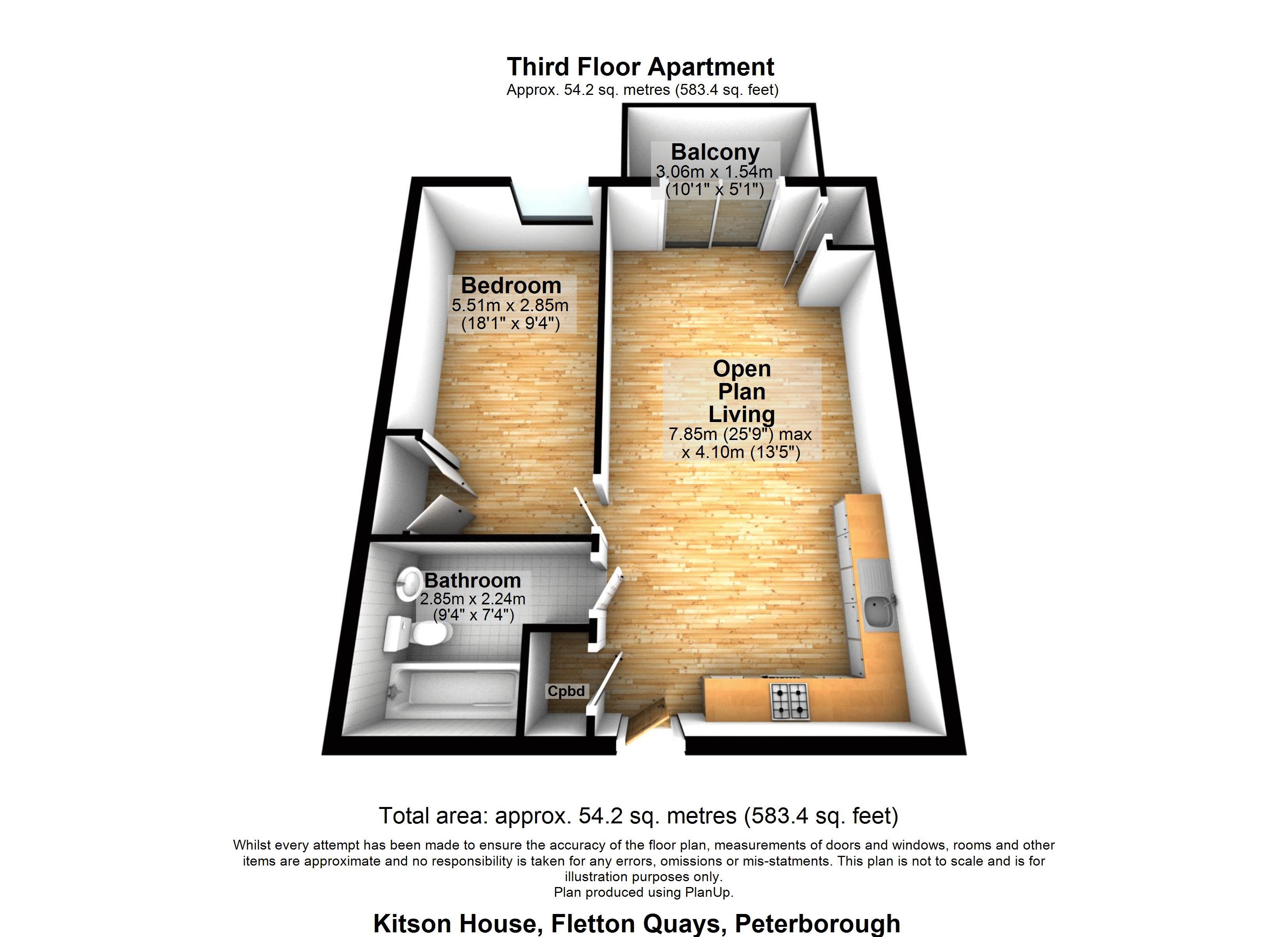Flat to rent in Kitson House, East Station Road, Fletton Quays, Peterborough PE2
* Calls to this number will be recorded for quality, compliance and training purposes.
Property features
- High specification 3rd floor one bedroom apartment in the City Centre
- Designer fitted kitchen with fully integrated appliances
- Luxury bathroom with Smart technology
- Balcony
- EPC Rating B
- Overall Dimensions 52.0 sq. M - 559.7 sq. Ft
- Council tax band A
- Unfurnished
Property description
***modern one bedroom apartment***balcony***
Fletton Quays is a multi million pound redevelopment of Peterborough's South Bank offering stunning riverside living in the heart of Peterborough. We are thrilled to offer to the rental market this one bedroom apartment located on the 3rd floor of Kitson House which boasts luxurious accommodation including high specification kitchen and bathroom and a balcony.
The modern apartment is on the 3rd floor of Kitson House which benefits from a beautiful entrance foyer, two communal lifts and a designated parking bay. Enter the apartment which flows nicely into the open plan Kitchen/Living/Dining Area. There is a double bedroom which includes fitted wardrobes. The luxury bathroom includes Smart technology. The outside balcony is east facing with a view of the river Nene.
The high specification designer kitchen includes:
Zanussi stainless steel electric fan oven
Zanussi ceramic hob and Caple stainless steel chimney extractor
Zanussi integrated fridge/freezer, washer/dryer and dishwasher
Designer units by Oakwood Kitchens
Quartz stone worktops and upstands
Stainless steel splashback to hob
Fascino stainless steel sink with oversized single bowl
Fascino designer curved tap with clipped hose-spray extension
Fascino instant boiling water tap
Integrated stainless steel soap dispenser
The luxury bathroom includes:
Fascino digitally controlled Smart Tap
Smart mirror with LED lighting, shaver socket, digital clock and de-mist pad
Walnut vanity unit with integrated storage space and black porcelain worktop
rak Ceramics basin
rak Ceramics Hygiene+ WC with RAKRimless pan and soft close ergonomic design seat
Fascino Smart Shower and Smart Bath
Heater chrome towel rails
rak Ceramics porcelain wall and floor tiles
Low-level LED strip lighting to bath
General specification of this apartment includes:
Forest oak doors with polished chrome ironmongery, matching wrapped door-lining, architraves and skirtings
Oak strip wood flooring to entrance hall, living area, dining area, kitchen and cloakrooms
Carpets with underlay to bedroom
Fitted wardrobes to bedroom
Virgin Media television and telephone points to living area and master bedroom
Gas fired heating system via radiators
Smoke alarm and co detectors
Double glazed uPVC windows
One allocated parking space
Audio entry system
Sprinkler system installed
overall dimensions 52.0 m. Sq 559.7 sq. Ft
kitchen/living/dining 7875mm x 3687mm 25ft 10in x 12ft 1in
master bedroom 5550mm x 2845mm 18ft 3in x 9ft 4in
Property info
For more information about this property, please contact
Kenneally Property Services, PE3 on +44 1733 850334 * (local rate)
Disclaimer
Property descriptions and related information displayed on this page, with the exclusion of Running Costs data, are marketing materials provided by Kenneally Property Services, and do not constitute property particulars. Please contact Kenneally Property Services for full details and further information. The Running Costs data displayed on this page are provided by PrimeLocation to give an indication of potential running costs based on various data sources. PrimeLocation does not warrant or accept any responsibility for the accuracy or completeness of the property descriptions, related information or Running Costs data provided here.























.png)

