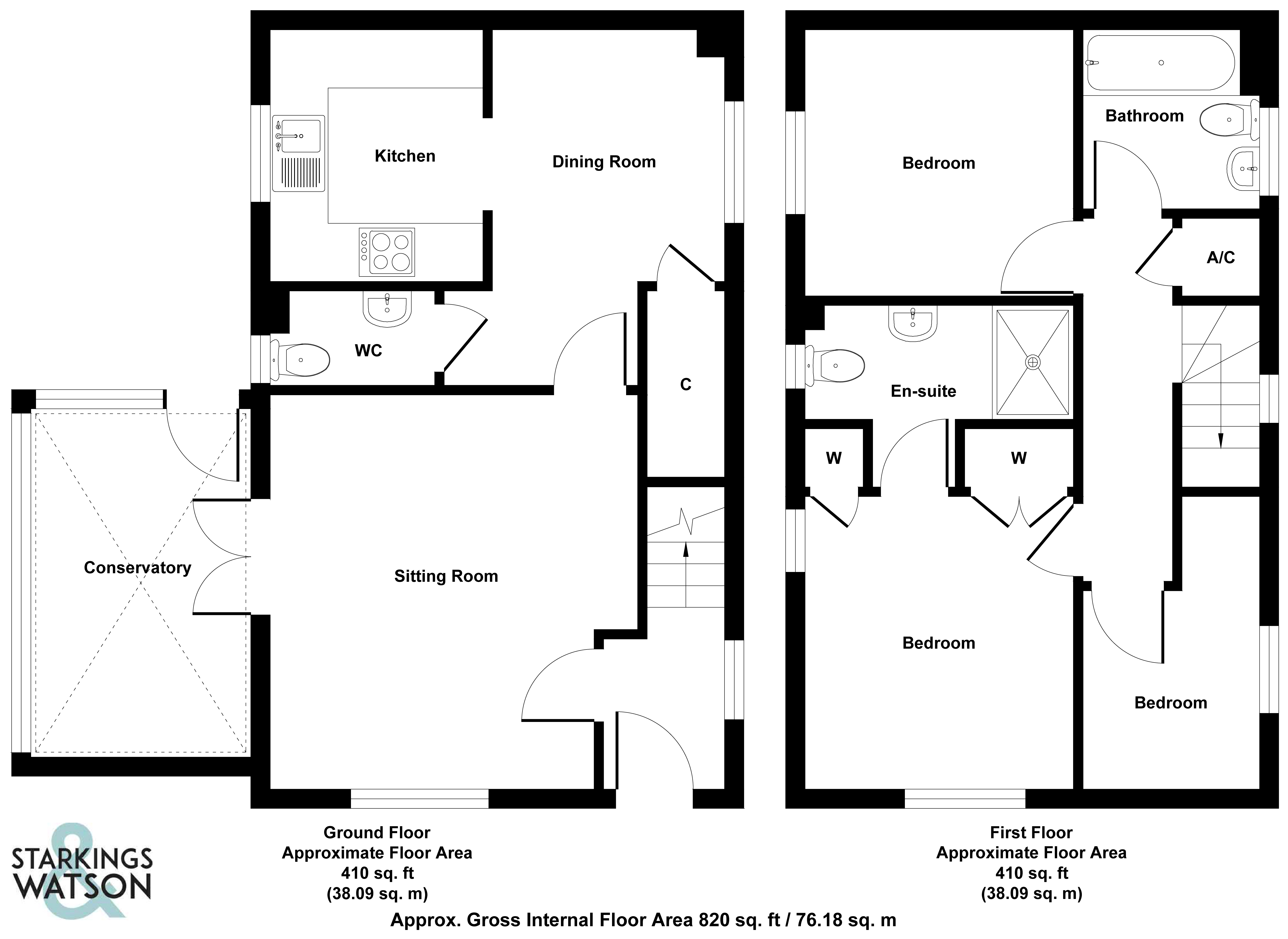Semi-detached house to rent in Churchfields Road, Long Stratton, Norwich NR15
* Calls to this number will be recorded for quality, compliance and training purposes.
Property features
- Semi-Detached Home
- Overlooking Green Space
- Two Reception Rooms
- Conservatory
- Open Plan Kitchen/Dining Room
- Three Bedrooms
- En Suite & Family Bathroom
- Gardens, Garage & Driveway
Property description
This well presented semi-detached home overlooks green space, with a larger than average garden, driveway and garage. Finished with uPVC double glazing and gas fired central heating, the property offers a hall entrance, sitting room, conservatory with garden views, cloakroom, and open plan kitchen/dining room. The first floor offers three bedrooms including the main bedroom with built-in wardrobes and en suite shower room, along with the family bathroom. The rear garden offers a large lawned garden, patio space and gated access to the driveway.
This well presented semi-detached home overlooks green space, with a larger than average garden, driveway and garage. Finished with uPVC double glazing and gas fired central heating, the property offers a hall entrance, sitting room, conservatory with garden views, cloakroom, and open plan kitchen/dining room. The first floor offers three bedrooms including the main bedroom with built-in wardrobes and en suite shower room, along with the family bathroom. The rear garden offers a large lawned garden, patio space and gated access to the driveway.
Location Situated in Long Stratton, a South Norfolk village, where there is an extensive range of everyday shopping amenities and local bus and road links. Schooling can be found close by, with a fully equipped gym and a range of keep fit classes, doctors surgery, post office, dentist and veterinary practice. The A140 leads to both Norwich and Diss, with both offering a main line railway station serving London Liverpool Street.
Directions You may wish to use your Sat-Nav (NR15 2WH), but to help....Leave Long Stratton heading North on the A140 towards Norwich. At the top of the hill turn right onto Hill Farm Road. At the roundabout in front of you, continue straight, turning left onto Churchfields Road, where the property can be seen on the right hand side indicated by our To Let board.
The property occupies a prominent corner position with low maintenance front and side gardens, and adjacent hard standing driveway providing off road parking and access to the single garage.
UPVC obscure double glazed entrance door to:
Entrance hall Wood effect flooring, radiator, uPVC double glazed window to side, stairs to first floor landing, thermostat heating control, alarm control panel, door to:
Sitting room 13' 7" x 12' 5" Max. (4.14m x 3.78m) Wood effect flooring, radiator, uPVC double glazed window to front, television and telephone points, door to dining room, coved ceiling, uPVC double glazed French doors to:
Conservatory 12' 0" x 7' 7" (3.66m x 2.31m) Of brick and uPVC construction with uPVC double glazed windows to side and rear, uPVC double glazed door to rear, wood effect flooring, radiator, vaulted ceiling.
Dining room 11' 11" x 8' Max. (3.63m x 2.44m) Continued wood effect flooring, radiator, uPVC double glazed window to side, built-in under stairs storage cupboard, door to cloakroom, coved ceiling, opening to:
Kitchen 8' 8" x 7' 4" (2.64m x 2.24m) Fitted range of wall and base level units with complementary rolled edge work surfaces, and inset one and a half bowl sink and drainer unit with mixer tap, tiled splash backs, inset gas hob and built-in electric oven with extractor fan over, tiled effect flooring, space for fridge freezer and washing machine, uPVC double glazed window to side, wall mounted gas fired central heating boiler.
Cloakroom Two piece suite comprising low level W.C, wall mounted hand wash basin, tiled splash backs, tiled effect flooring, radiator, uPVC obscure double glazed window to side.
Stairs to first floor landing Fitted carpet, radiator, uPVC double glazed window to side, built-in airing cupboard housing hot water tank, doors to:
Family bathroom Three piece suite comprising low level W.C, pedestal hand wash basin, panelled bath with thermostatically controlled shower, tiled splash backs, tiled effect flooring, radiator, uPVC obscure double glazed window to side, extractor fan.
Double bedroom 9' 3" x 9' 2" (2.82m x 2.79m) Fitted carpet, radiator, uPVC double glazed window to side.
Double bedroom 10' 3" x 9' 3" (3.12m x 2.82m) Fitted carpet, radiator, uPVC double glazed windows to front and side, built-in double wardrobe and single wardrobe, door to:
En suite Three piece suite comprising low level W.C, pedestal hand wash basin, double shower cubicle with thermostatically controlled shower, tiled splash backs, tiled effect flooring, radiator, uPVC obscure double glazed window to side, shaver point, extractor fan.
Bedroom 10' 1" x 6' 2" Max. (3.07m x 1.88m) Fitted carpet, radiator, uPVC double glazed window to side.
Outside Leaving the property via the conservatory door, a lawned garden can be found, fully enclosed with gated access leading to the adjacent driveway. The garden is a fantastic size with a patio area and further seating tea towards the garage.
Garage Up and over door to front, door to side, power and light.
Property info
For more information about this property, please contact
Starkings & Watson, NR14 on +44 330 038 8242 * (local rate)
Disclaimer
Property descriptions and related information displayed on this page, with the exclusion of Running Costs data, are marketing materials provided by Starkings & Watson, and do not constitute property particulars. Please contact Starkings & Watson for full details and further information. The Running Costs data displayed on this page are provided by PrimeLocation to give an indication of potential running costs based on various data sources. PrimeLocation does not warrant or accept any responsibility for the accuracy or completeness of the property descriptions, related information or Running Costs data provided here.





























.png)

