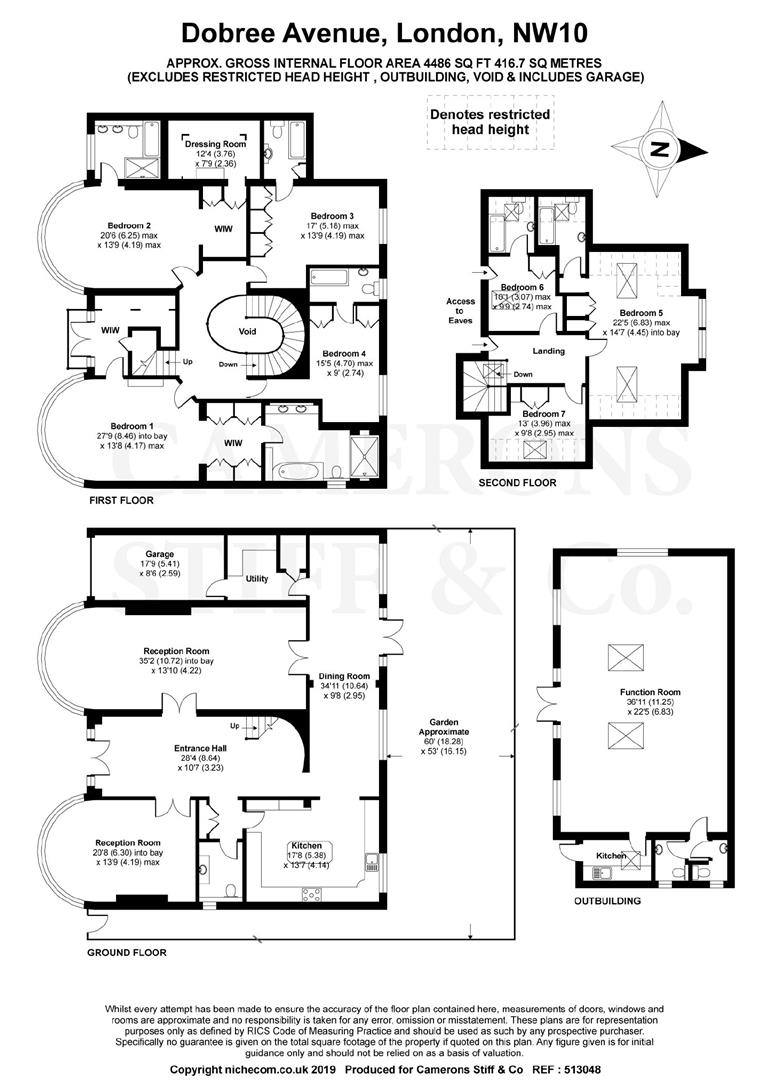Detached house to rent in Dobree Avenue, Willesden NW10
* Calls to this number will be recorded for quality, compliance and training purposes.
Property features
- Available now to let
- Offered furnished or unfurnished
- Seven bedroom semi-detached property
- Bright & spacious living areas with storage
- Spacious kitchen & utility room
- 60ft private rear garden & outbuilding
- Secure off-street parking for 2/4 cars
- Willesden Green (Jubilee - Zone 2) & Kensal Rise (Overground) Stations
- Council: Brent (G) deposit: £10,380
- Viewing recommended
Property description
Available to let now is this meticulously designed semi-detached 1930s property, offering over 4486 sq ft of internal living accommodation that is situated on a prime plot in the heart of Dobree Estate.
To the left of the entrance hallway, there is a sizeable reception room followed by a dining room, a second reception room and a kitchen. There is plenty of natural light on the Ground Floor as well as marble flooring throughout.
The First & Second Floors have been arranged to maximise the available square footage. These floors offer seven large, double bedrooms, five of which benefit from en-suite facilities. The remaining two are serviced by a family bathroom accessible through the landing. Further benefits from ample storage in most bedrooms, a generous-sized utility room and off-street parking for 2-4 cars.
Dobree Avenue is ideally situated to access the amenities of Willesden Green, whilst also being within close proximity to Kensal Rise and Queen’s Park. The Dobree Estate is a quiet, residential estate north of Kensal Rise. Local transport links include Willesden Green (Jubilee) and Kensal Rise (Overground).
Early viewing is highly recommended.
Ground Floor
Reception Room 1 (35'2 x 13'10)
Reception Room 2 (20'8 x 13'9)
Kitchen (17'8 x 13'7)
Dining Room (34'11 x 9'8)
First Floor
Bedroom 1 (27'9 x 13'8)
Bedroom 2 (20'6 x 13'9)
Bedroom 3 (17' x 13'9)
Bedroom 4 (15'5 x 9')
Second Floor
Bedroom 5 (22'5 x 14'7)
Bedroom 6 (10'1 x 9'9)
Bedroom 7 (13' x 9'8)
Garden (60' x 53')
Property info
* Sizes listed are approximate. Please contact the agent to confirm actual size.
For more information about this property, please contact
Camerons Stiff Lettings, NW2 on +44 20 8128 4162 * (local rate)
Disclaimer
Property descriptions and related information displayed on this page, with the exclusion of Running Costs data, are marketing materials provided by Camerons Stiff Lettings, and do not constitute property particulars. Please contact Camerons Stiff Lettings for full details and further information. The Running Costs data displayed on this page are provided by PrimeLocation to give an indication of potential running costs based on various data sources. PrimeLocation does not warrant or accept any responsibility for the accuracy or completeness of the property descriptions, related information or Running Costs data provided here.






























.png)

