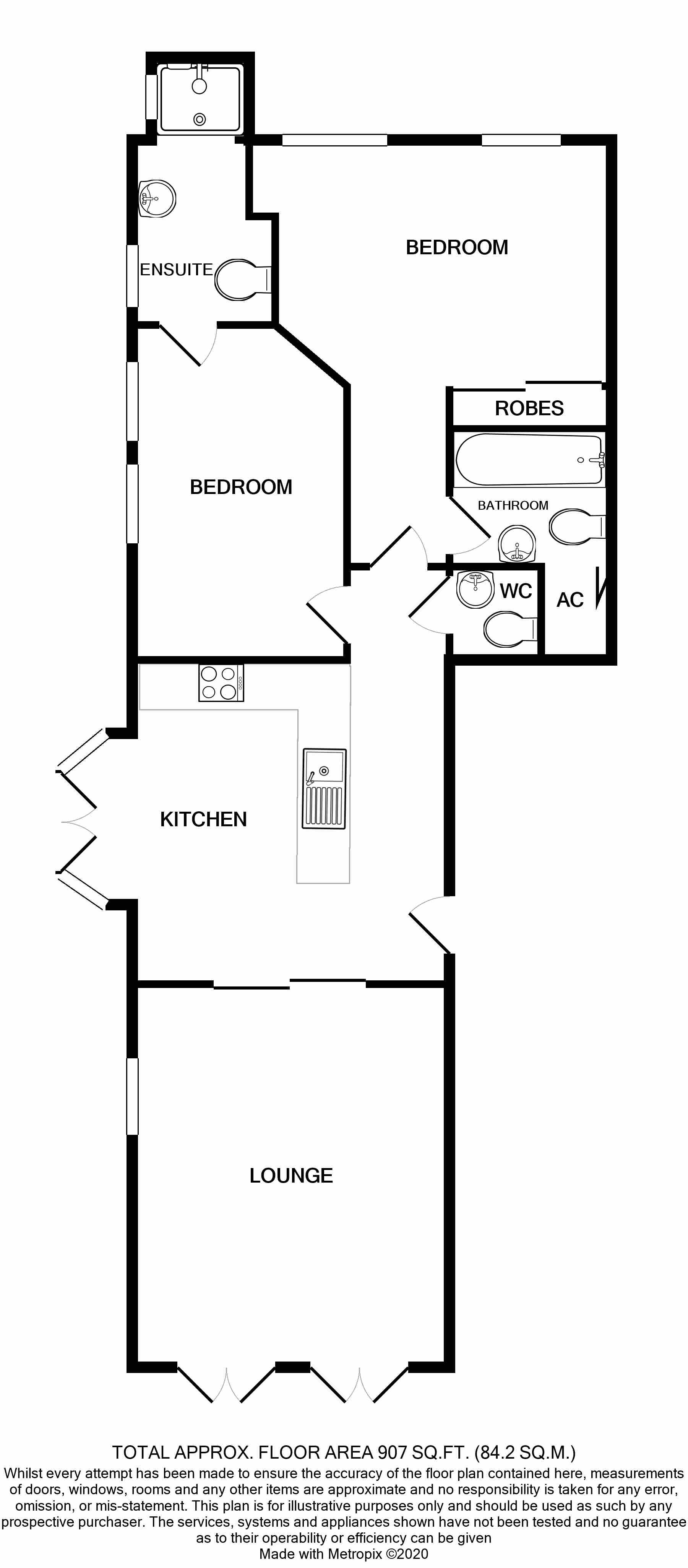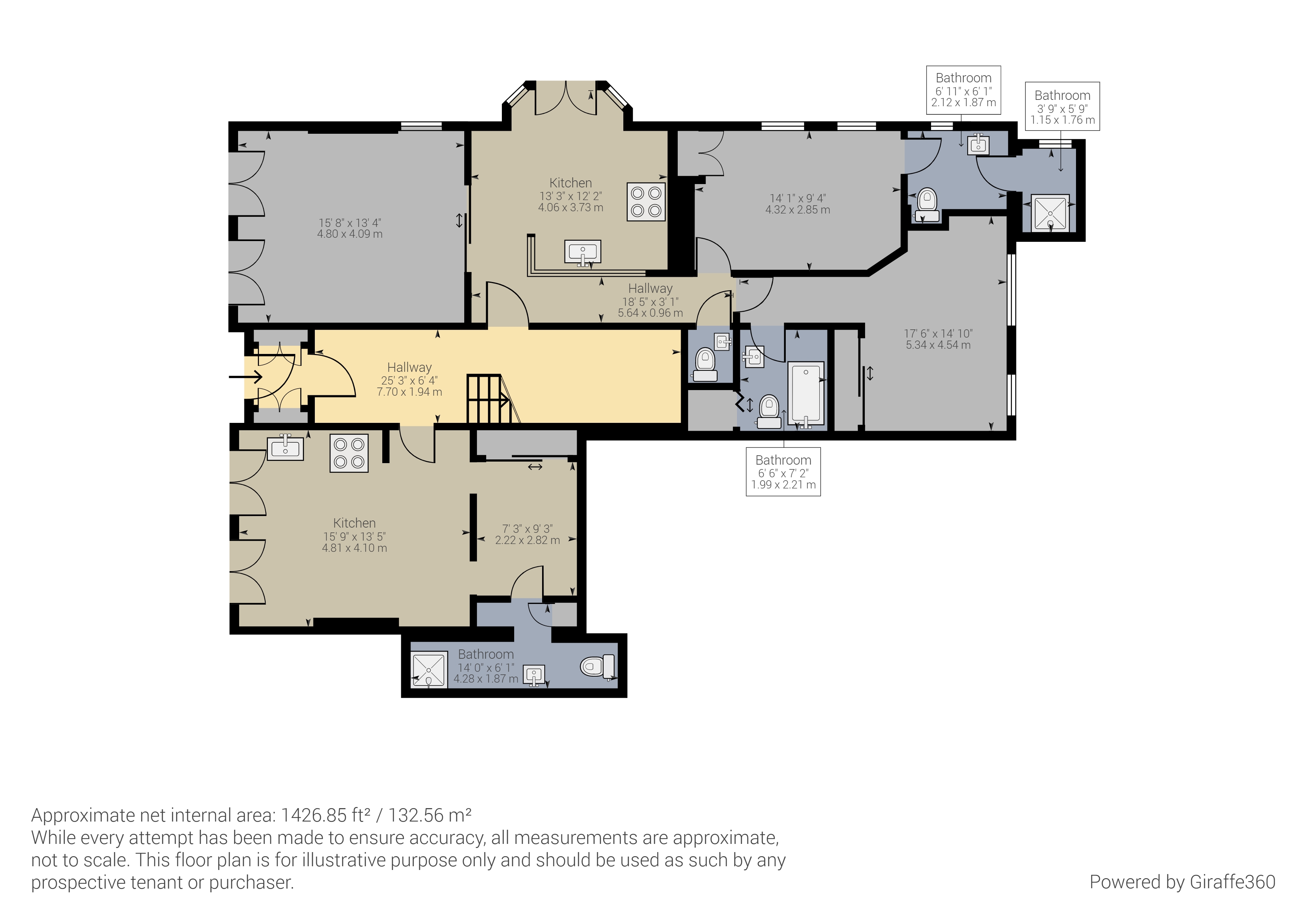Flat to rent in Station Road, Beeston NG9
* Calls to this number will be recorded for quality, compliance and training purposes.
Property features
- Two Double Bedrooms both with En Suite Bathrooms
- Newly Created Modern and Stylish Apartments
- Off Road Parking
- Excellent Transport Links
- Close to Local Amenities
- Bespoke Fitted Kitchens
- Automated front door with integral camera intercom system
- Fitted wardrobes and feature storage areas
- Weekly cleaning of all common areas
Property description
These bespoke sophisticated apartments have been designed with the discerning tenant in mind, having been recently finished to a high standard, they offer stylish, luxurious living in the heart of Beeston.
This ground floor, two-bedroom apartment is accessed via a communal front door, which has the added benefit of a camera intercom system. The front door to the property leads into the well-proportioned communal hallway staircase to this apartment rising to the first floor.
The apartment is entered through a welcoming hallway, which in turn opens, into a large and spacious living room and dining kitchen with doors leading to all bedrooms and guest toilet.
Guest Toilet
This useful amenity comprises of mirrored walls, and white WC and sink combination unit.
Dining Kitchen – 4.06m x 3.73m
Being a bright and airy dining kitchen this room has the added advantage of double glazed, French style patio doors which lead onto the outdoor patio area, allowing in plenty of natural light and providing views over Linden Grove.
The tasteful and stylish Kitchen comprises of modern, matching wall and base units with complimentary work surfaces over and matching up stands. Benefitting from integrated oven, integrated electric hob with extractor over, integrated fridge/freezer, space for a washing machine and an integrated sink and drainer unit with mixer tap.
Living Room – 4.8m x 4.1m
The living area is of generous proportions and two sets of attractive double French style doors with elegant obscured glass with juliet balconies. Fitted with contemporary matching copper light fittings to the ceiling and walls, ornamental feature fire surround acting as a focal point to the room and a stylish tall central heating radiator.
Master Bedroom & En suite Bathroom – 5.34m x 4.54m
This generous master bedroom with built in sliding mirrored wardrobes with a variety of bespoke fitted storage options including hanging space and drawer unit. The bedroom also benefits from modern newly fitted carpets, neutral décor and central heating radiator. With two large windows providing plenty of natural light.
En Suite – 2m x 2.21m
The thoughtfully designed en suite bathroom comprises of complimentary tiling to the walls and floor, large wall mounted mirror, ladder style chrome central heating radiator and three piece white suite including a low level flush W.C, pedestal hand wash basin, and panelled bath with shower over and contemporary glass screen.
Bedroom 2 & En Suite Shower Room – 2.87m x 4.08m
The sizable second double bedroom comprises of attractive double glazed windows, newly fitted carpets, neutral décor, built in storage cupboard and drawer unit and a central heating radiator.
En Suite – 1.25m x 2.76m
The modern en suite shower room comprises of complimentary tiling to the walls and floor, large wall mounted mirror, white suite including a low level flush W.C, pedestal hand wash basin. The generous walk in shower has a glass door and the added benefit of both a rain shower head and removable shower head.
Disclaimer
rf&O endeavour to maintain accurate depictions of properties in Descriptions and Floor Plans however, these are intended only as a guide and do not constitute any part of an offer or contract. All purchasers/applicants must satisfy themselves by personal inspection. No person employed by this company has tested any included equipment and can give no authority to make any representation or warranty in respect of the property.
Property info
For more information about this property, please contact
R F & O Lettings, DE55 on +44 1773 420865 * (local rate)
Disclaimer
Property descriptions and related information displayed on this page, with the exclusion of Running Costs data, are marketing materials provided by R F & O Lettings, and do not constitute property particulars. Please contact R F & O Lettings for full details and further information. The Running Costs data displayed on this page are provided by PrimeLocation to give an indication of potential running costs based on various data sources. PrimeLocation does not warrant or accept any responsibility for the accuracy or completeness of the property descriptions, related information or Running Costs data provided here.
























.png)
