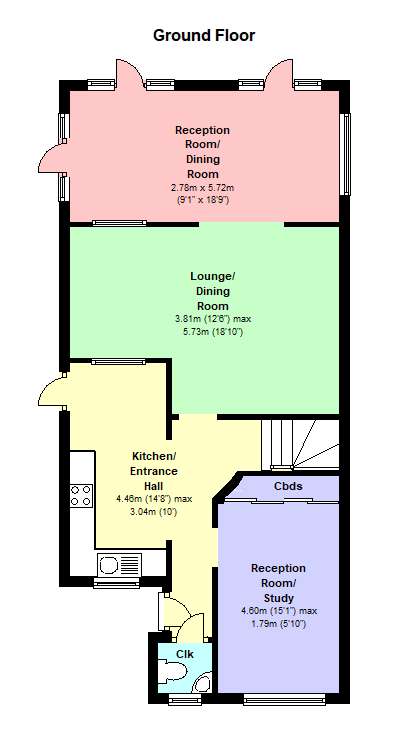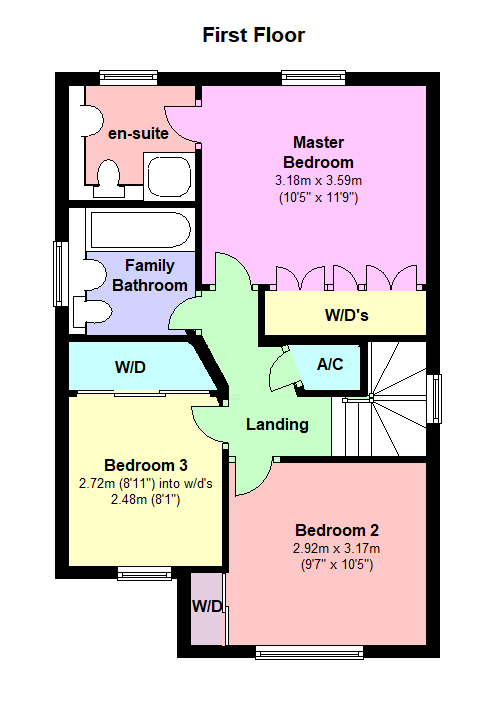Detached house to rent in Robins Close, Chippenham SN14
* Calls to this number will be recorded for quality, compliance and training purposes.
Property features
- Available end of June/beg July
- Sought after cepen park north
- 3 bedroom detached with ensuite to master
- Good size kitchen/breakfast room
- Open plan living
- Study/utility room
- Cloakroom
- Two bathrooms
- Lovely south/westerly facing garden
- Driving parking for 2/3 vehicles
Property description
This light and airy detached home is situated at the end of a quiet cul-de-sac within the sought after Cepen Park North Estate. The accommodation offers an open plan hall/kitchen/breakfast room, cloakroom, converted garage to a utility/study, two fantastic open plan reception rooms, 3 bedrooms with en-suite to master and a family bathroom. To the rear is a lovely south westerly facing garden with large patio and further gravelled seating area and driveway parking for 2/3 vehicles to the front. Adjacent to the property is a footpath conveniently cutting through the estate to the sought after Hardenhuish and Sheldon Secondary schools. Please note that a selection of white goods and furniture can be left at the property but will be at the responsibility of the ingoing Tenant.
This light and airy detached home is situated at the end of a quiet cul-de-sac within the sought after Cepen Park North Estate. The accommodation offers an open plan hall/kitchen/breakfast room, cloakroom, converted garage to a utility/study, two fantastic open plan reception rooms, 3 bedrooms with en-suite to master and a family bathroom. To the rear is a lovely south westerly facing garden with large patio and further gravelled seating area and driveway parking for 2/3 vehicles to the front. Adjacent to the property is a footpath conveniently cutting through the estate to the sought after Hardenhuish and Sheldon Secondary schools. Please note that a selection of white goods and furniture can be left at the property but will be at the responsibility of the ingoing Tenant.
Entrance hall Front entrance door opening into hallway. Area of coconut matting. Radiator with thermostatic valve. Laminate flooring. Open plan to kitchen and reception rooms.
Kitchen/breakfast room 14' 7" x 9' 11" (4.46m x 3.04m) measuring into hallway area Double glazed window to front aspect. Door to side. Range of wall and base units with contrasting work surfaces and tiled splash backs. Stainless steel sink and drainer with mixer tap. Built in electric oven. Ceramic hob with hob covers. Corner cupboard housing combi boiler. Extractor unit. (Dishwasher, fridge/freezer can be left at the property but at the responsibility of the tenant) Laminate flooring.
Reception/study/utility 15' 1" x 5' 10" (4.60m x 1.79m) Double glazed window to front aspect. Cupboards housing space and plumbing for washing machine and utiltiies.
Lounge/dining room 12' 5" x 18' 9" (3.81m x 5.73m) Openings to kitchen and 2nd reception. Ceramic tiled floor. Radiator with thermostatic valve. Open plan to 2nd reception.
2nd reception/dining room 9' 1" x 18' 9" (2.78m x 5.72m) Double glazed windows to side and rear aspects. Double glazed French doors to side. Two sets of double glazed French doors to garden. Skylights. Ceramic tiled flooring.
Cloakroom Double glazed window to front aspect. Low level wc. Corner wash hand basin. Radiator with thermostatic valve.
Landing Carpeted through from stairwell. Airing/drying cupboard housing hot water tank. (Loft space is not for use of Tenants and will remain locked)
master bedroom 10' 5" x 11' 9" (3.18m x 3.59m) Double glazed window to rear aspect. Built in wardrobes. Carpeted flooring. Radiator with thermostatic valve. Door to ensuite.
Ensuite Double glazed window to rear aspect. Back to wall wc, counter sunk-wash hand basin and walk in shower unit. Range of wall units. Shaver point. Vinyl flooring.
Bedroom 2 Double glazed window to front aspect. Shelving. Built in wardrobe with mirrored doors. Carpeted flooring. Radiator with thermostatic valve.
Bedroom 3 8' 11" x 8' 1" (2.72m x 2.48m) Double glazed window to front aspect. Built in wardrobe with mirrored doors. Carpeted flooring. Radiator with thermostatic valve.
Bathroom Double glazed window to side aspect. Back to wall wc, counter-sunk wash hand basin and panelled bath with mixer tap and electric shower over bath. Shaver point. Radiator. Vinyl flooring.
Rear garden An excellent size south-westerly facing garden with gated access to front. Mainly laid to lawn. Large patio area plus further gravelled seating area to rear of garden with Arbour (please note that the storage facility within the Arbour is not available for tenants and will remain locked) Timber shed. Lighting to rear, sides and front of property (currently set "dusk to dawn" which can remain as set or can be turned off) Outside tap and power.
Front The front of the property provides parking for 2/3 vehicles.
Council tax band: D
fees A holding deposit of 1 week's rent, £345.00 is applicable
Rent is paid per calendar month in advance
A deposit of 5 week's rent £1,500.00 will be held during the tenancy
(Please bring passport or driving licence & birth certificate plus a utility bill less than 3 month's old showing your current address) as a right To Rent check will be carried out.
Property info
For more information about this property, please contact
Michael Antony Independent Estate Agents, SN15 on +44 1249 584026 * (local rate)
Disclaimer
Property descriptions and related information displayed on this page, with the exclusion of Running Costs data, are marketing materials provided by Michael Antony Independent Estate Agents, and do not constitute property particulars. Please contact Michael Antony Independent Estate Agents for full details and further information. The Running Costs data displayed on this page are provided by PrimeLocation to give an indication of potential running costs based on various data sources. PrimeLocation does not warrant or accept any responsibility for the accuracy or completeness of the property descriptions, related information or Running Costs data provided here.







































.png)

