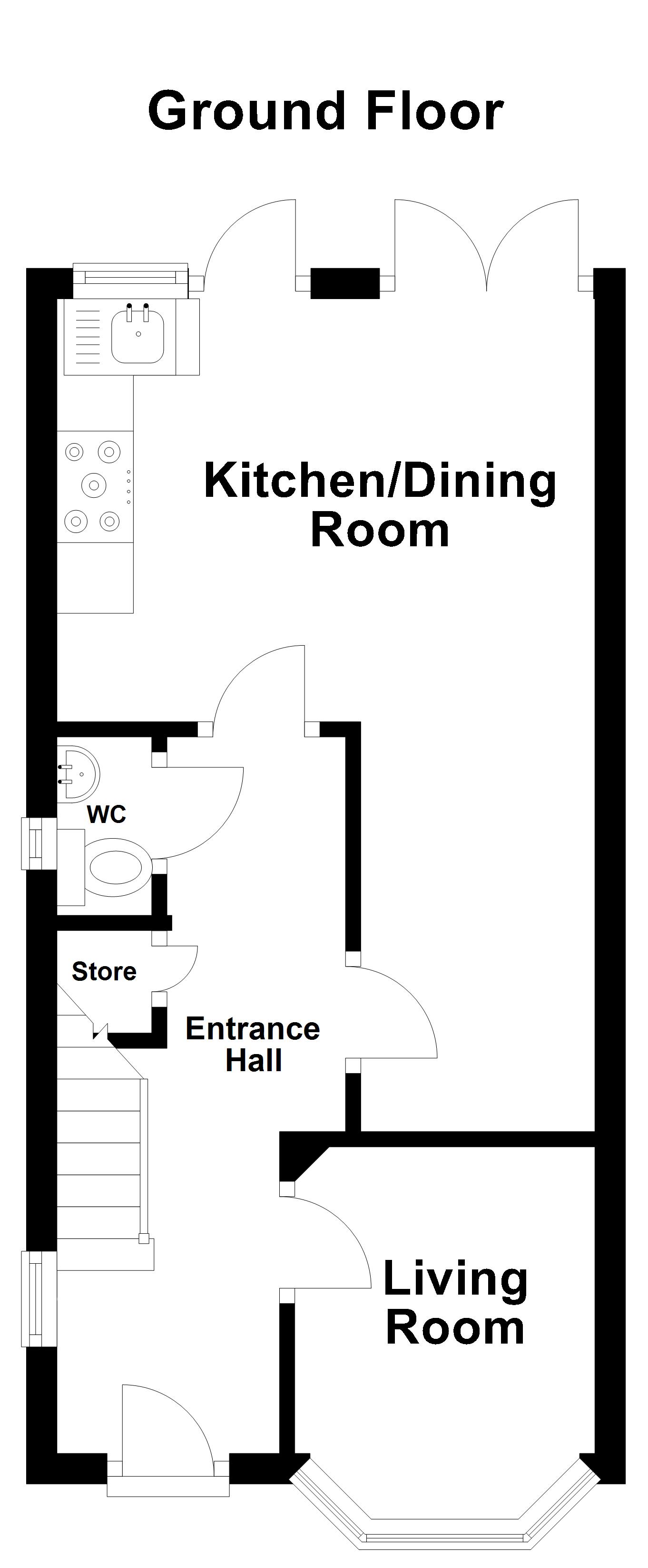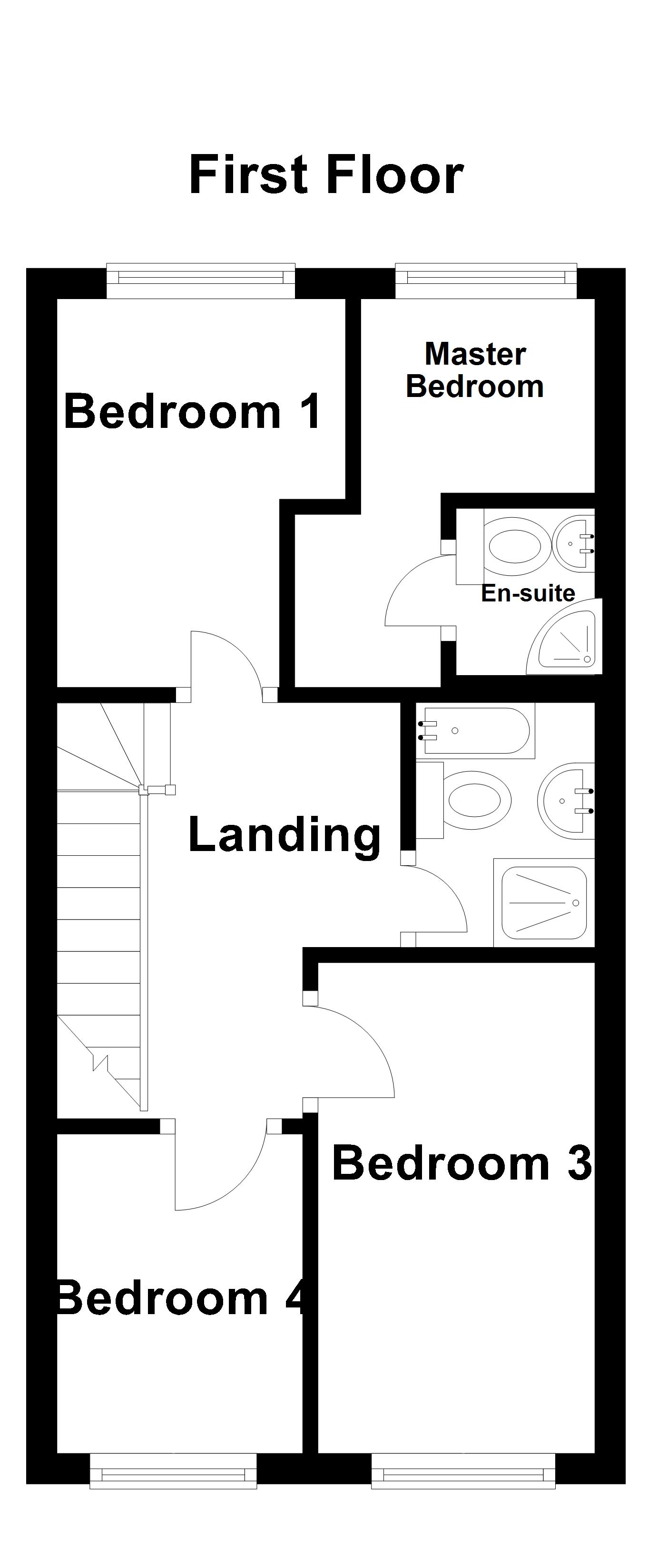Semi-detached house to rent in Houghton Lane, Swinton M27
Property description
Briscombe Nutter and Staff are delighted to present, For Let, this Four bedroom Property. Located close to Swinton and Worsley, with access to many shops and restaurants. Situated within close proximity to local motorway and transport links into Manchester City Centre, Media City and The Trafford Centre. The Ground Floor comprises of a Living Room, WC and Large Dining Room leading into the Kitchen. The First Floor offers a Family Bathroom and Four Bedrooms, one of which has an Ensuite. This property offers a Large Spacious Garden to the rear with access to the garage via the rear pathway, as well as a spacious front garden. Available Mid August 2020, please ring the office for more details.
Energy Efficiency (current): 65
Energy Efficiency (potential): 76
CO2 Emissions (current): 5
CO2 Emissions (potential): 4
Location
Located close to Swinton and Worsley, with access to many shops and restaurants. Situated within close proximity to local motorway and transport links into Manchester City Centre, Media City and The Trafford Centre.
Hallway
Window to the side elevation. Laminate wood flooring. Internal doors leading to:
W.C (1.03m x 1.47m)
Window to the side elevation. Low level WC and Pedestal hand wash basin. Tiled floors. Boiler location. Inset spotlights.
Lounge (4.01m x 3.58m)
Bay window to the front elevation. TV point. Laminate wood flooring. Inset spotlights and mood lighting.
Dining Room (7.18m x 5.97m)
L shaped Dining Room leading into Kitchen. (7.18,5.97,4.38 Max measurements of both rooms) Double doors to the rear elevation. Inset spotlights. Laminate wood floor. TV point.
Kitchen (5.97m x 4.38m)
L shaped Kitchen leading into Dining Room. (7.18,5.97,4.38 Max Measurements of both rooms). Integrated appliances including Indesit Gas hob and oven and fridge freezer. Plumbing for washing machine and dishwasher. Matching wall and base units. Laminate wood flooring and inset spotlights. Part tiled walls.
Landing
Open space landing with balustrade staircase. Window to the side elevation. Loft access. Internal doors leading to:
Bedroom One (5.34m x 2.66m)
Window to the rear elevation overlooking the garden. Laminate wood flooring. TV point. Inset spotlights.
En-Suite (1.83m x 1.51m)
Corner shower unit with pedestal hand wash basin and low level WC. Tiled walls and floor. Inset spotlights.
Bedroom Two (5.30m x 3.19m)
Inset spotlights. TV point. Window to the rear elevation overlooking the garden. Laminate wood flooring. Internal door leading to:
Bedroom Three (3.59m x 3.89m)
Laminate wood flooring. Window to the front elevation overlooking front garden. Inset spotlights.
Bathroom (2.50m x 2.34m)
Bath and corner shower unit. Pedestal hand wash basin and low level WC. Inset spotlights. Tiled walls and floor with a sky light.
Bedroom Four (2.64m x 2.29m)
Window to the front elevation looking over front garden. Laminate wood flooring and inset spotlights.
Property info
For more information about this property, please contact
Briscombe, M28 on +44 161 300 0200 * (local rate)
Disclaimer
Property descriptions and related information displayed on this page, with the exclusion of Running Costs data, are marketing materials provided by Briscombe, and do not constitute property particulars. Please contact Briscombe for full details and further information. The Running Costs data displayed on this page are provided by PrimeLocation to give an indication of potential running costs based on various data sources. PrimeLocation does not warrant or accept any responsibility for the accuracy or completeness of the property descriptions, related information or Running Costs data provided here.












.png)


