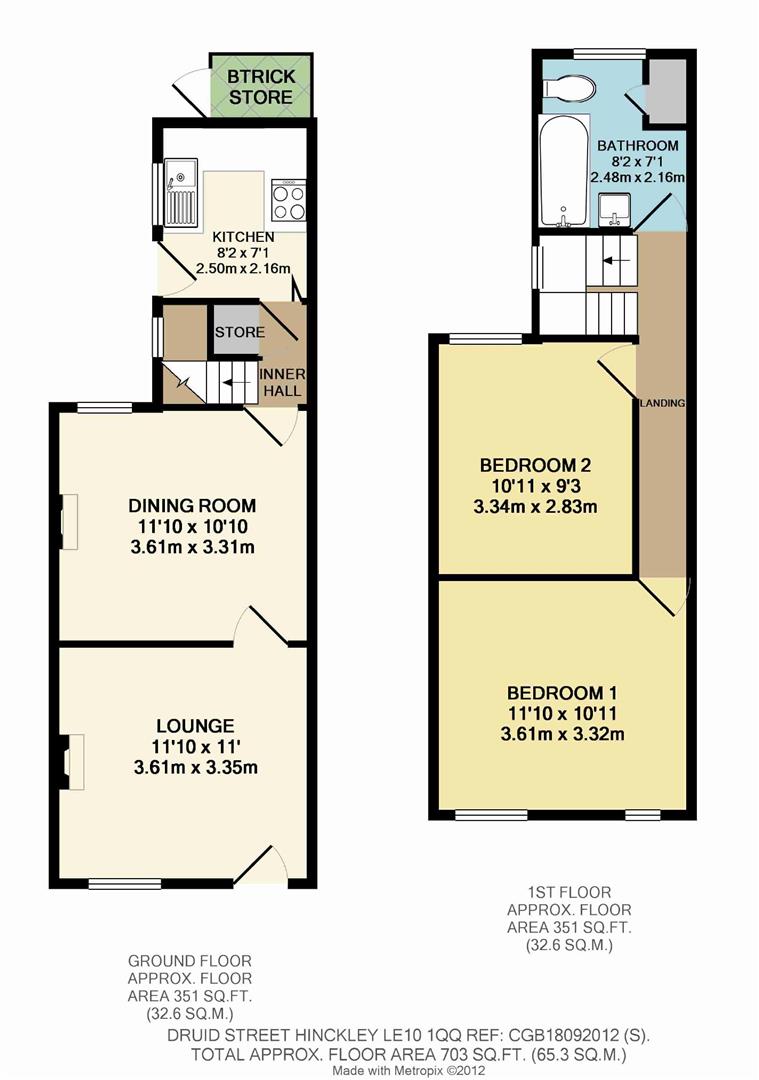Terraced house to rent in Druid Street, Hinckley LE10
* Calls to this number will be recorded for quality, compliance and training purposes.
Property description
A well appointed, two double bedroomed mid terraced house within walking distance of Hinckley town centre, having the benefit of UPVC double glazing, gas fired central heating, two reception rooms, bathroom with shower.
Lounge (Front) (3.35m x 3.61m)
Having feature live gas fire in surround and raised hearth, UPVC double glazed window, picture rail, cushion wooden laminate floor, power points.
Separate Dining Room (Rear) (3.31m x 3.69m)
Having open hearth fire, UPVC double glazed picture window, central heating radiator, power points.
Inner Hallway (2.16m x 1.48m)
Having staircase to first floor via quarter landing, under stairs cupboard, room stat.
Modern Kitchen (Rear) (2.49m x 2.16m)
Having stainless steel sink unit, range of base and wall units comprising three base units and three wall units, open corner display unit, bevel edged work surfaces, split level gas hob, electric oven, extractor hood, ceramic wall tiling, UPVC double glazed picture window, central heating radiator.
First Floor Landing
5.04m max 1.51m min x2.19m max 0.74m min (16'6'' max 4'11'' min x 7'2'' max 2'5'', min)
Having central heating radiator, UPVC double glazed side picture window.
Bedroom 1 (Front) (3.61m x 3.34m)
Having twin UPVC double glazed picture windows, central heating radiator, power points.
Bedroom 2 (Rear) (3.36m x 2.84m)
Having UPVC double glazed picture window, central heating radiator, power points.
Bathroom (Rear) (2.45m x 2.17m)
Having full suite in white comprising panelled bath with electric shower, pedestal wash hand basin, low flush w.c, obscure UPVC double glazed window, central heating radiator, airing cupboard off.
Outside
Having rear paved yard leading to separate lawned garden, brick store 1.41m x 0.98m with wall mounted balance flue space saver boiler, hot and cold plumbing for washing machine.
General Information
Offer Procedure
Property info
For more information about this property, please contact
Profiles, LE10 on +44 1455 364026 * (local rate)
Disclaimer
Property descriptions and related information displayed on this page, with the exclusion of Running Costs data, are marketing materials provided by Profiles, and do not constitute property particulars. Please contact Profiles for full details and further information. The Running Costs data displayed on this page are provided by PrimeLocation to give an indication of potential running costs based on various data sources. PrimeLocation does not warrant or accept any responsibility for the accuracy or completeness of the property descriptions, related information or Running Costs data provided here.






















.png)

