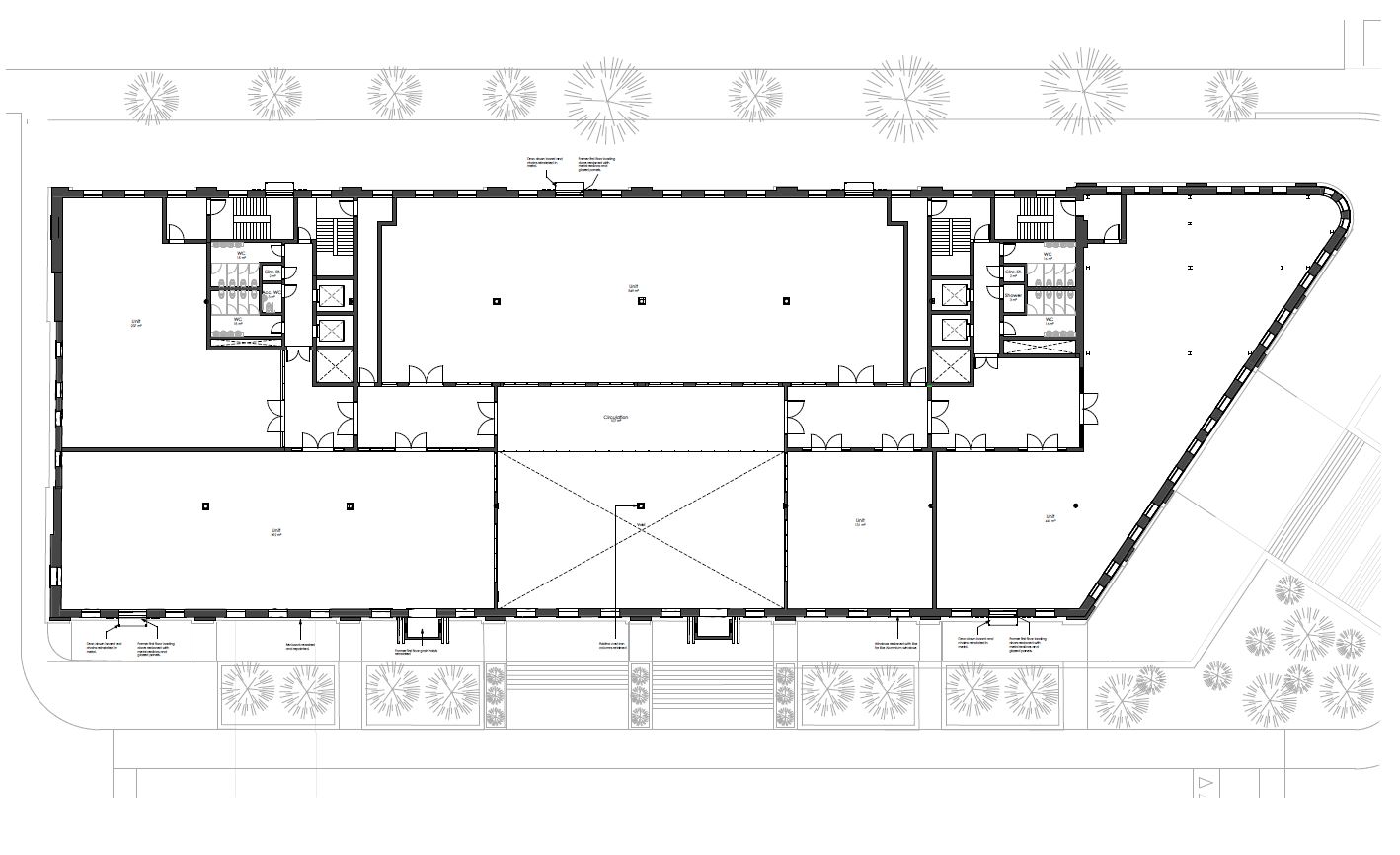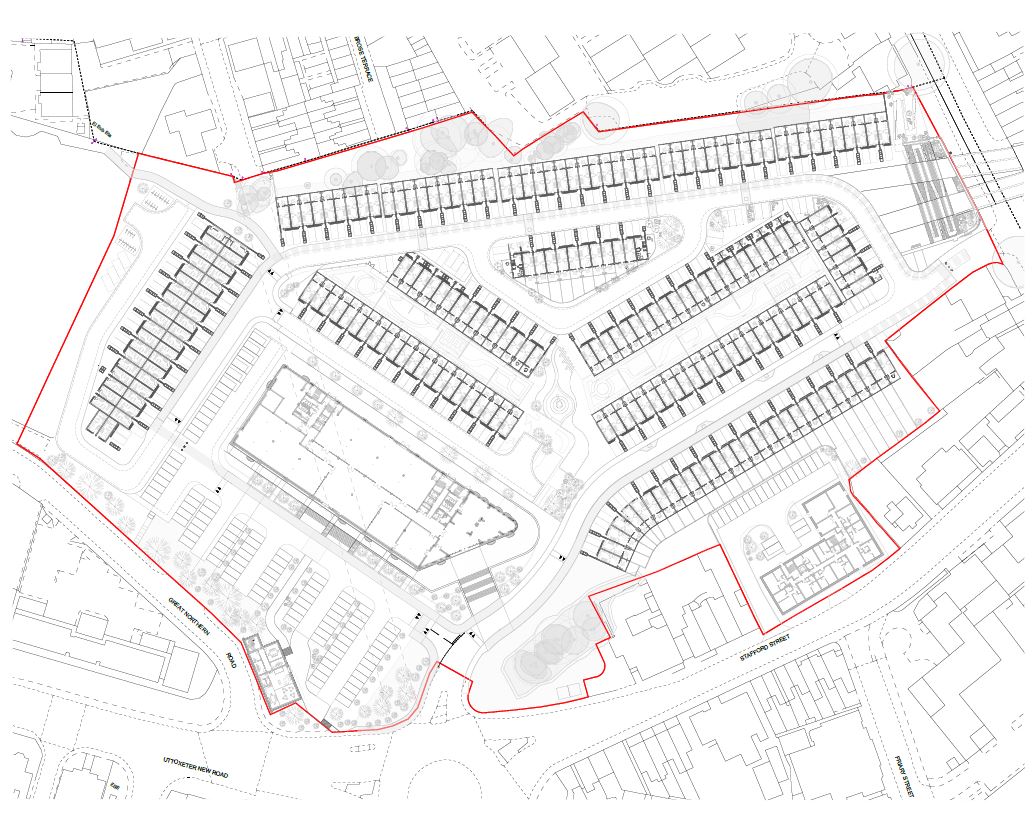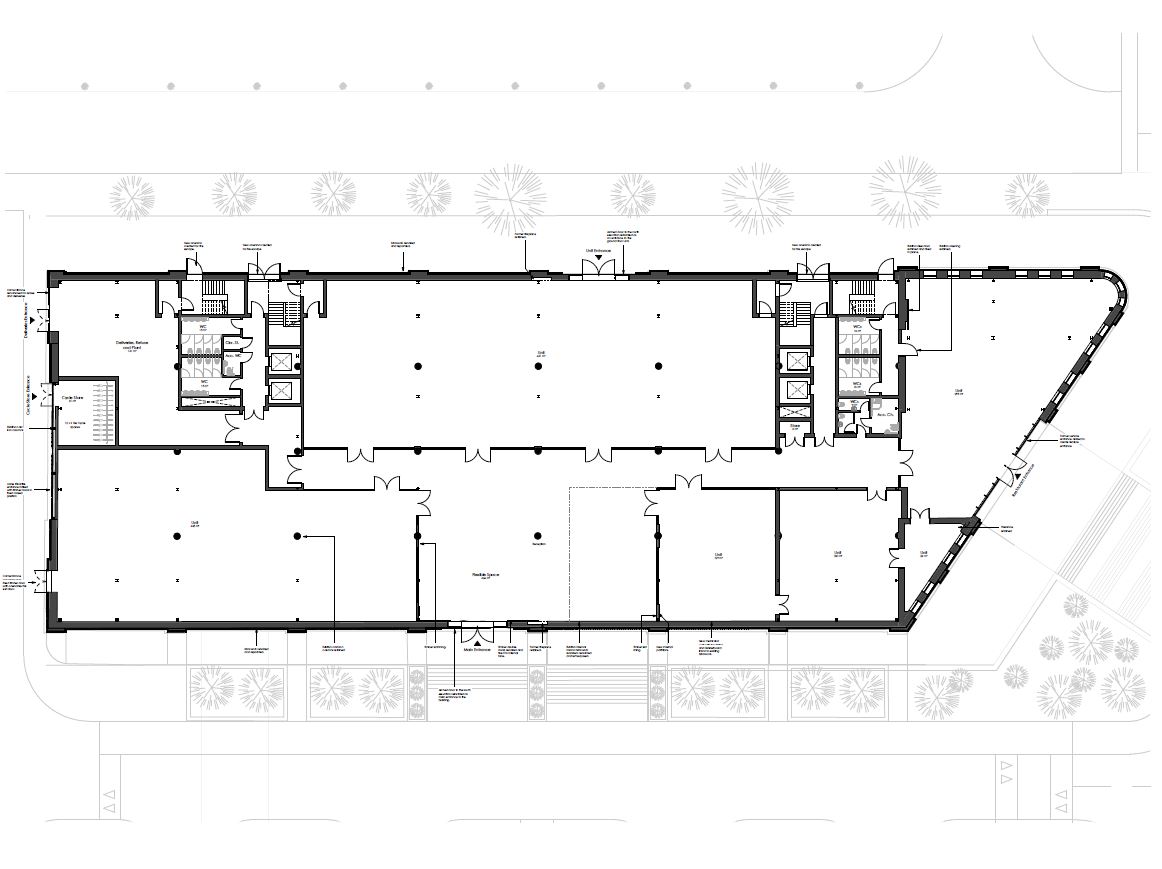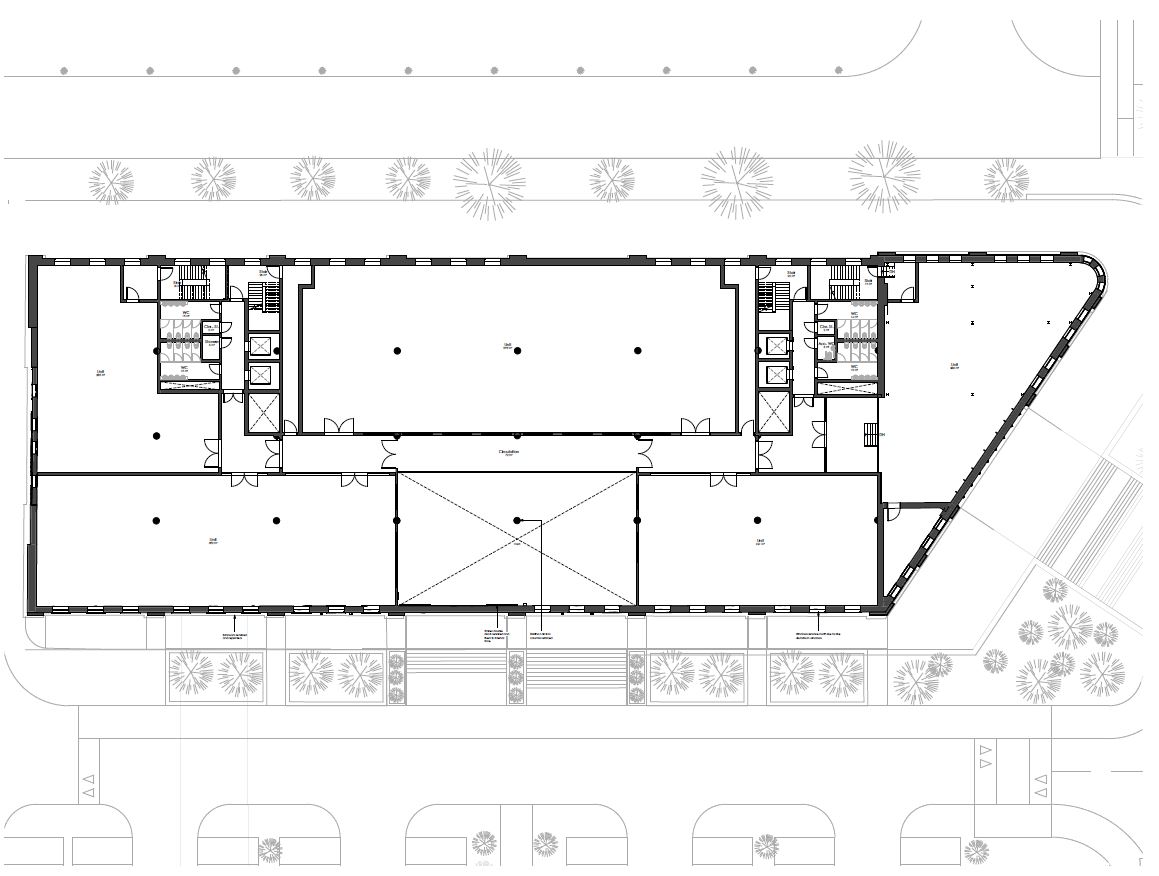Office to let in The Bonded Warehouse, Great Northern Road, Derby DE1
* Calls to this number will be recorded for quality, compliance and training purposes.
Property description
Key Points
Description
Wavensmere Homes has submitted a planning application to Derby City Council for the redevelopment of the Friar Gate Goods Yard in Derby, a 11.5-acre (4.96Ha) historic site in central Derby which if successful will trigger the transformation of this area to provide 276 houses and apartments, alongside the restoration of the Grade II listed Bonded Warehouse and Engine House to create potential health and fitness space, a restaurant/café, flexible office space and other amenities. The plans also include new areas of Public Open Space, including play spaces and pocket parks. A new multi-purpose public realm and community space is proposed for the area adjacent to Friar Gate Bridge, with retention of some of the original railway arch facades. New vehicular, pedestrian and cycle access would be created at various points around the site, from Uttoxeter New Road, Great Northern Way, and Friar Gate, with the Mick Mack cycling route also extended.
Cbre are pleased to present this opportunity to market in order to assist with securing Office Pre-Lets within The Bonded Warehouse in anticipation of receipt of Planning Permission. It is anticipated that upon receipt of Planning Consent, the offices could be ready for occupation by Q3 2027.
Part ground floor pre let to restaurant operator, top floor pre let to serviced office operator.
Availability_Text
The accommodation comprises the following areas:
Property info
Bonded Wrhs Rev B Lvl 01 Prop Ga Floorplan.Jpg View original

Bonded Wrhs Rev E Prop Siteplan.Jpg View original

Bonded Wrhs Rev A Prop Ga Elevations CD.Jpg View original

Bonded Wrhs Rev B Prop Ga Sections.Jpg View original

Bonded Wrhs Rev A Prop Ga Elevations Ab.Jpg View original

Bonded Wrhs Rev Lvl 00 Prop Ga Floorplan.Jpg View original

Bonded Wrhs Rev B Mezz Lvl Prop Ga Floorplan.Jpg View original

* Sizes listed are approximate. Please contact the agent to confirm actual size.
For more information about this property, please contact
CBRE Ltd, OX2 on +44 1865 680371 * (local rate)
Disclaimer
Property descriptions and related information displayed on this page, with the exclusion of Running Costs data, are marketing materials provided by CBRE Ltd, and do not constitute property particulars. Please contact CBRE Ltd for full details and further information. The Running Costs data displayed on this page are provided by PrimeLocation to give an indication of potential running costs based on various data sources. PrimeLocation does not warrant or accept any responsibility for the accuracy or completeness of the property descriptions, related information or Running Costs data provided here.




















.png)