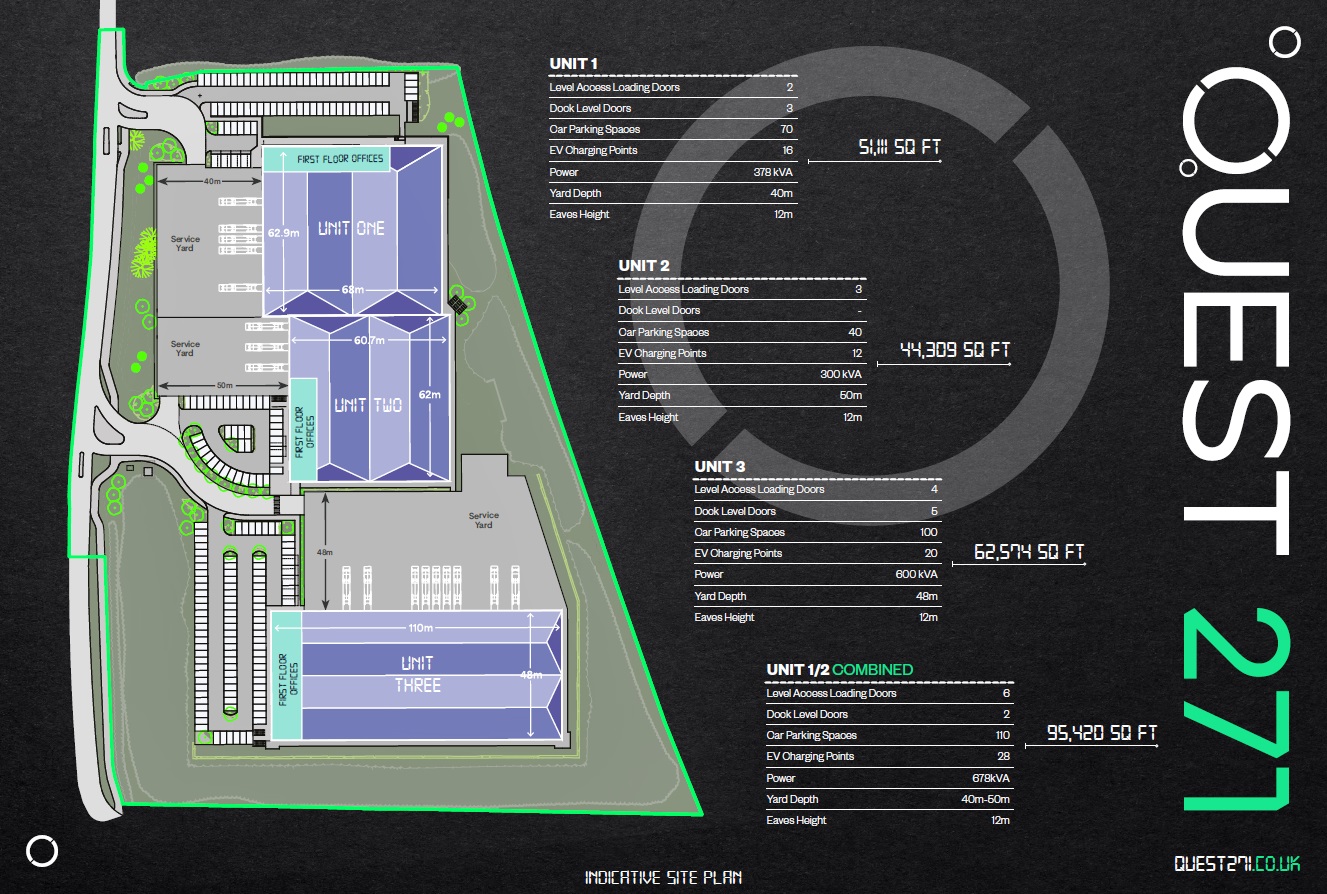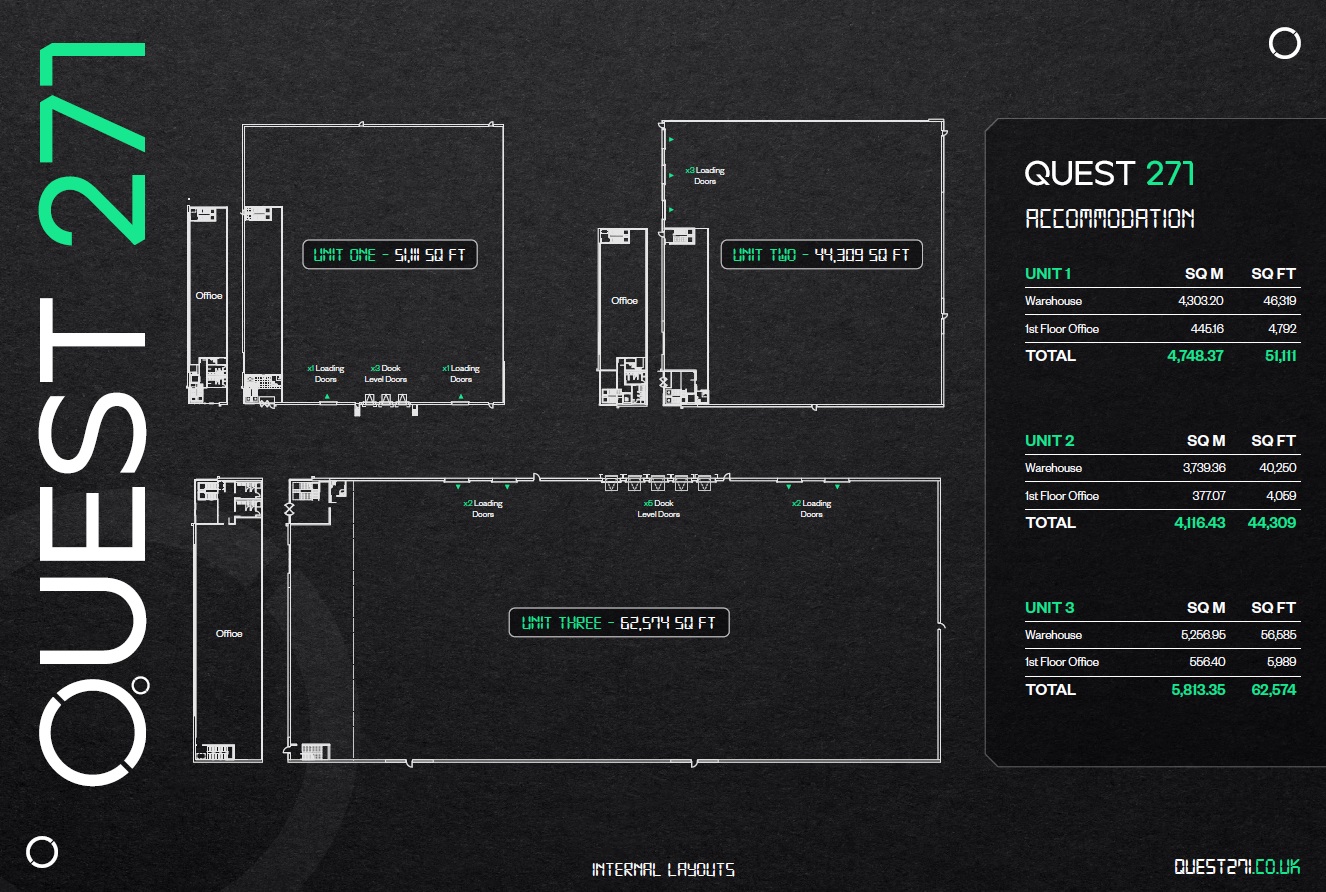Industrial to let in Unit 1-3 Quest 271, Test Lane, Southampton SO16
* Calls to this number will be recorded for quality, compliance and training purposes.
Property description
Key Points
Description
Quest 271 is a brand new, strategically positioned industrial/warehouse development in a location of significant under supply, adjacent to M27 and Port of Southampton. The site offers 3 grade A units, each with secure yards and green credentials, situated in a highly accessible location.
Accommodation:
Unit 1 - ground 46,319 sq ft/4,303.20 sq m
Unit 1 - first 4,792 sq ft/445.16 sq m
Unit 1 total - 51,111 sq ft/4,748.37 sq m
70 Car Parking Spaces
16 ev Charging Spaces
Targeting 378 kVA
2 x Level Access Loading Doors
3 x Dock Level Doors
12m Eaves
40m Yard Depth
Unit 2 - ground 40,250 sq ft/3,739.36 sq m
Unit 2 - first 4,059 sq ft/377.07 sq m
Unit 2 total - 44,309 sq ft/4,116.43 sq m
40 Car Parking Spaces
12 ev Charging Spaces
Targeting 300 kVA
3 x Level Access Loading Doors
12m Eaves
50m Yard Depth
Unit 3 ground - 56,585 sq ft/5,256.9 sq m
Unit 3 first - 5,989 sq ft/556.4 sq m
Unit 3 total - 62,574 sq ft/5,813.3 sq m
100 Car Parking Spaces
20 ev Charging Spaces
Targeting 600 kVA
4 x Level Access Loading Doors
5 x Dock Level Doors
12m Eaves
48m Yard Depth
unit 1 & 2 combined total 95,420 sq ft/8,864.8 sq m
110 Car Parking Spaces
28 ev Charging Spaces
Targeting 678 kVA
6 x Level Access Loading Doors
2 x Dock Level Doors
12m Eaves
40m-50m Yard Depth
[All areas outlined are gea]
office fit-out:
Grade A office fit out
Energy efficient vrf heat recovery systems
Raised access floors
Suspended ceilings
LED lighting
Passenger lifts
Fibre Ready
green credentials:
Targeting BREEAM rating ‘Excellent’
EPC A
Power - 1,300kVA has been secured for the site
Unit 1 Targeting 378 kVA
Unit 2 Targeting 300 kVA
Unit 3 Targeting 600 kVA
Ducting will be provided for 100% Electric Vehicle Charging Spaces
Fabric first approach to reducing embodied carbon and increasing building efficiency
LED lighting & Air Source heat pumps reducing operational energy consumption
171kWp of Photovoltaic (pv) panels incorporated within the scheme to reduce occupancy costs for occupiers
Roof capable of supporting 100% pv coverage where possible to provide futureproofing
Location
The site is located within a key industrial and employment corridor between the M27 and Port of Southampton.
Quest 271 is situated on Nursling South, adjacent to the South Central warehouse development, which includes the new John Lewis distribution centre. The site is bounded to the north by Nursling Industrial Estate and various other industrial units. East of the site lies the M271 and the Lidl Distribution centre, with Test Lane and the River Test lying to the West.
Local businesses and politicians have welcomed the announcement that the Solent will be one of eight new freeports and could potentially bring in 50,000 new jobs and £2 billion in extra investment to the surrounding area.
Nursling was originally land allocated for port expansion and is now a thriving Logistics estate which has expanded to include the new Adanac Business Park, successful South Central development, Lidl rdc, Ordnance Survey UK HQ and nearby amenities include David Lloyd Health Club, Holiday Inn and Lidl foodstore.
Availability_Text
The accommodation comprises the following areas:
Property info
* Sizes listed are approximate. Please contact the agent to confirm actual size.
For more information about this property, please contact
Realest, SO30 on +44 23 8210 9189 * (local rate)
Disclaimer
Property descriptions and related information displayed on this page, with the exclusion of Running Costs data, are marketing materials provided by Realest, and do not constitute property particulars. Please contact Realest for full details and further information. The Running Costs data displayed on this page are provided by PrimeLocation to give an indication of potential running costs based on various data sources. PrimeLocation does not warrant or accept any responsibility for the accuracy or completeness of the property descriptions, related information or Running Costs data provided here.




















































.png)