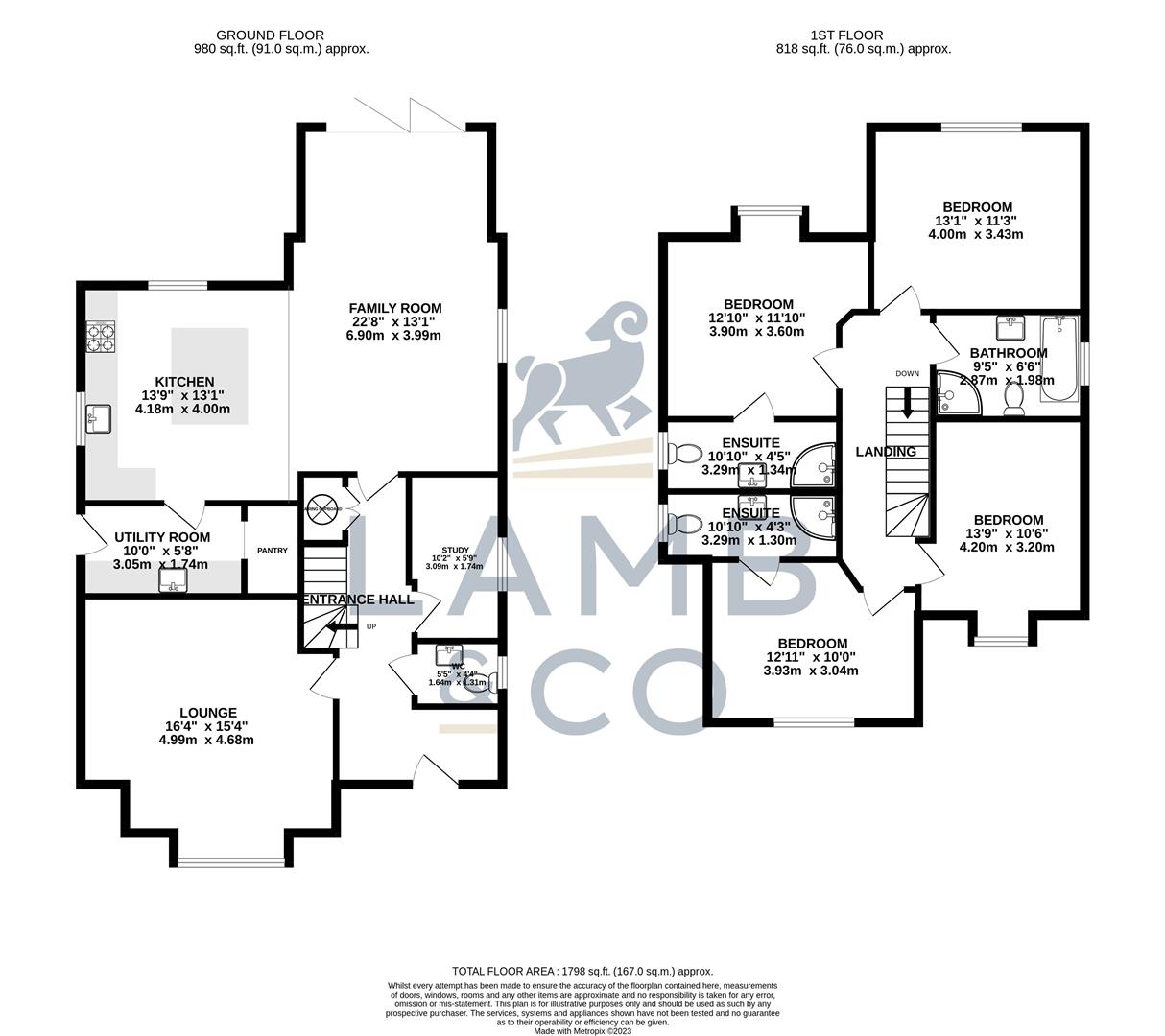Detached house for sale in Plot 2, Franceska Gardens, Alresford CO7
* Calls to this number will be recorded for quality, compliance and training purposes.
Property features
- Over 60s only under Homewise's lifetime lease plan
- Saving ranges from 8.5% to 59%
- The actual price you will pay depends on your age, personal circumstances and property criteria
- Call for a personalised quote or use the calculator on the Homewise website for an indicative saving
- Four Bedrooms
- Exclusive Development of Just Five Homes
- Completion For Autumn 2023
- 1797 Sq Ft
- Garages
- Field Views to Rear
Property description
This property is offered at a reduced price for people aged over 60 through Homewise's Home for Life Plan. Through the Home for Life Plan, anyone aged over sixty can purchase a lifetime lease on this property which discounts the price from its full market value. The size of the discount you are entitled to depends on your age, personal circumstances and property criteria and could be anywhere between 8.5% and 59% from the property’s full market value. The above price is for guidance only. It’s based on our average discount and would be the estimated price payable by a 69-year-old single male. As such, the price you would pay could be higher or lower than this figure.
For more information or a personalised quote, just give us a call. Alternatively, if you are under 60 or would like to purchase this property without a Home for Life Plan at its full market price of £600,000, please contact Lamb & Co.
Property description
** showhome available to view now! ** 'Franceska Gardens' is a small exclusive development of just five, high spec new homes. There are two house types available ranging from 1797 Sq Ft - 2023 Sq Ft and all properties offer; garage & driveway, generous gardens with open field views, kitchen/family rooms with bi-folding doors, separate study, four/five bedrooms and two en-suites. The properties will be finished to a luxury specification throughout and built to be extremely energy efficient. Guide Price ?600,000 - ?625,000.
Location - Franceska Gardens is situated on the fringe of the sought after village of Alresford which lies approximately 6 miles from Colchester City Centre. Local amenities include; popular village pub 'The Pointer', local shops and takeaways and its own train station which can take you to Liverpool Street in less than 90 minutes. The site itself occupies a secluded spot set back from the road and benefits from countryside views to rear.
Specification - Just some of the key features;
- Flush casement windows and aluminium bifolding doors in anthracite
- lvt flooring and choice of carpets
- Luxury kitchens with Quartz worktops & neff appliances
- Alarm system
- Landscaped gardens
- Garages with electric doors
- Modern bathrooms with feature tiling, LED mirrors
- High efficiency air source heat pumps
Timing - We anticipate all plots to be ready for occupation from November 2023.
Viewings - Site visits can be arranged from mid March, strictly by appointment only.
Images - Images shown are from plot 5 and indicative of specification only, finishes may vary.
Agents Note - 1) Images shown are indicative only and actual specifications may vary.
2) Plots 2 & 3 feature detached garage and plot 3 is handed to floorplan shown.
Anti-Money Laundering Compliance - anti-money laundering regulations 2017 - In order to comply with regulations, prospective purchasers will be asked to produce photographic identification and proof of residence documentation once entering into negotiations for a property.
The information provided about this property does not constitute or form part of an offer or contract, nor may be it be regarded as representations. All interested parties must verify accuracy and your solicitor must verify tenure/lease information, fixtures & fittings and, where the property has been extended/converted, planning/building regulation consents. All dimensions are approximate and quoted for guidance only as are floor plans which are not to scale and their accuracy cannot be confirmed. Reference to appliances and/or services does not imply that they are necessarily in working order or fit for the purpose. Suitable as a retirement home.
For more information about this property, please contact
Homewise Ltd, BN11 on +44 1903 890892 * (local rate)
Disclaimer
Property descriptions and related information displayed on this page, with the exclusion of Running Costs data, are marketing materials provided by Homewise Ltd, and do not constitute property particulars. Please contact Homewise Ltd for full details and further information. The Running Costs data displayed on this page are provided by PrimeLocation to give an indication of potential running costs based on various data sources. PrimeLocation does not warrant or accept any responsibility for the accuracy or completeness of the property descriptions, related information or Running Costs data provided here.








































.png)