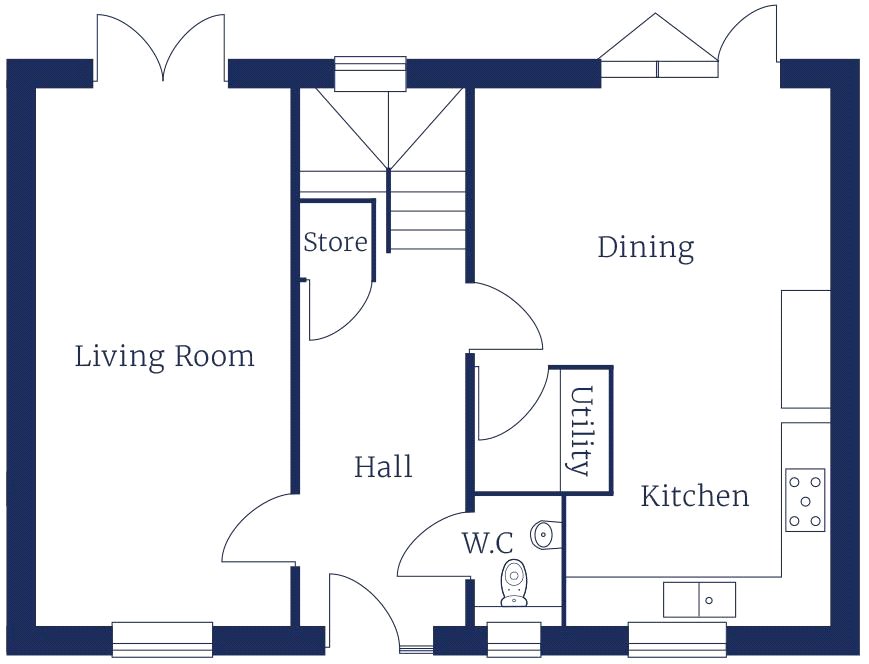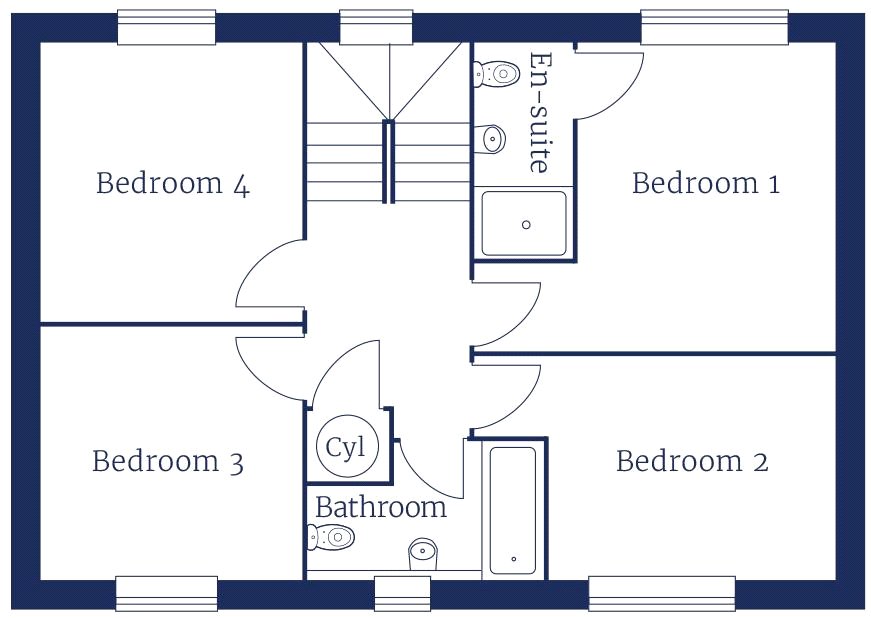Detached house for sale in Howards Green, Edward Pease Way, Darlington, England DL2
* Calls to this number will be recorded for quality, compliance and training purposes.
Property features
- In addition to the stunning layout of this home, the carefully picked specification means you get the following as standard!
- " Carpet/flooring throughout
- " 4 zone induction hob
- " Fitted wardrobes in the master bedroom
- " hive wireless thermostat
- " Security Alarm
- " Fully integrated kitchen appliances including washing machine, dishwasher and microwave
- " Oak internal doors
- " Turf to front and rear garden
- " Bi-folding doors to rear
Property description
Final phase now released, Plot 27 viewings by appointment only, 3 and 5 bedroom homes also avaliable.
Call Bridgfords Darlington Today to find out more information and arrange your viewing.
Here at Thirteen Homes, we recognise that
every family is different, and want to live in a home that reflects who they are. That's why at Howards Green we are offering a range of 3,4 and 5 bedroom homes. So whether you are looking to buy your first home, take the step up the ladder for your growing family or even looking to downsize. Howard Green is the perfect place for you to buy your new home.
Our homes are design led, each starting with a spacious hallway- the perfect welcome to your home and offer a flexibility to meet your family needs. Need more space or new to working from home? Most of our homes come with extra living/family space, great for a growing family, as well as a dedicated study room or extra space to make your new dream home office a reality.
We don't simply follow the well trodden path, instead challenging what it takes to live a truly modern life.
The Yale is a bright and open 4-bedroom home, perfect for your growing family. Open your front door into a welcoming hallway with storage cupboard and downstairs WC. The dual aspect living room features a walk-in bay window making it a light and airy space for your family to relax. The kitchen on the opposite side of the hallway benefits from a spacious dining area and the kitchen and utility room is fitted with fully integrated appliances. The kitchen area is finished off with bi-folding doors which open onto a landscaped rear garden.
The first-floor benefits from a spacious landing which leads into four double bedrooms, storage cupboard and family bathroom which has a heated towel rail and additional shower over the bath. The master bedroom has a private en-suite shower room and benefits from fitted wardrobes.
The Yale home is heated by a smart hive thermostat and comes with a separate garage.
The bay window in the living room is dependant on the plot and some garages may be attached.
Please note that CGI images and photography are being used for illustration purposes only, if you do have any questions, please speak to our Sales Executive.
West Park certainly is a community where housing and the natural world live side by side. It has received the RICS Gold Award of Sustainable Communities and the Green Flag Award for the Nature Reserve as well as being home to a number of well recognised schools, supermarkets cafes and other great amenities making West Park Darlington the perfect place to start your new life.
With a range of supermarkets and Cafes right on your door step, The A1 is less than a mile away and 3 miles away from Darlington train station. West Park is the ideal location for people who need to commute for work. We know that school catchment is on every parents mind when looking for a new home and at West Park you are close by to a number of great nurseries and schools including Kids 1st Nursery and West Park Academy.
For site address please use Edward Pease Way, Darlington, DL2 2GR<br /><br />
For more information about this property, please contact
Bridgfords - Darlington Sales, DL3 on +44 1325 617819 * (local rate)
Disclaimer
Property descriptions and related information displayed on this page, with the exclusion of Running Costs data, are marketing materials provided by Bridgfords - Darlington Sales, and do not constitute property particulars. Please contact Bridgfords - Darlington Sales for full details and further information. The Running Costs data displayed on this page are provided by PrimeLocation to give an indication of potential running costs based on various data sources. PrimeLocation does not warrant or accept any responsibility for the accuracy or completeness of the property descriptions, related information or Running Costs data provided here.























.png)
