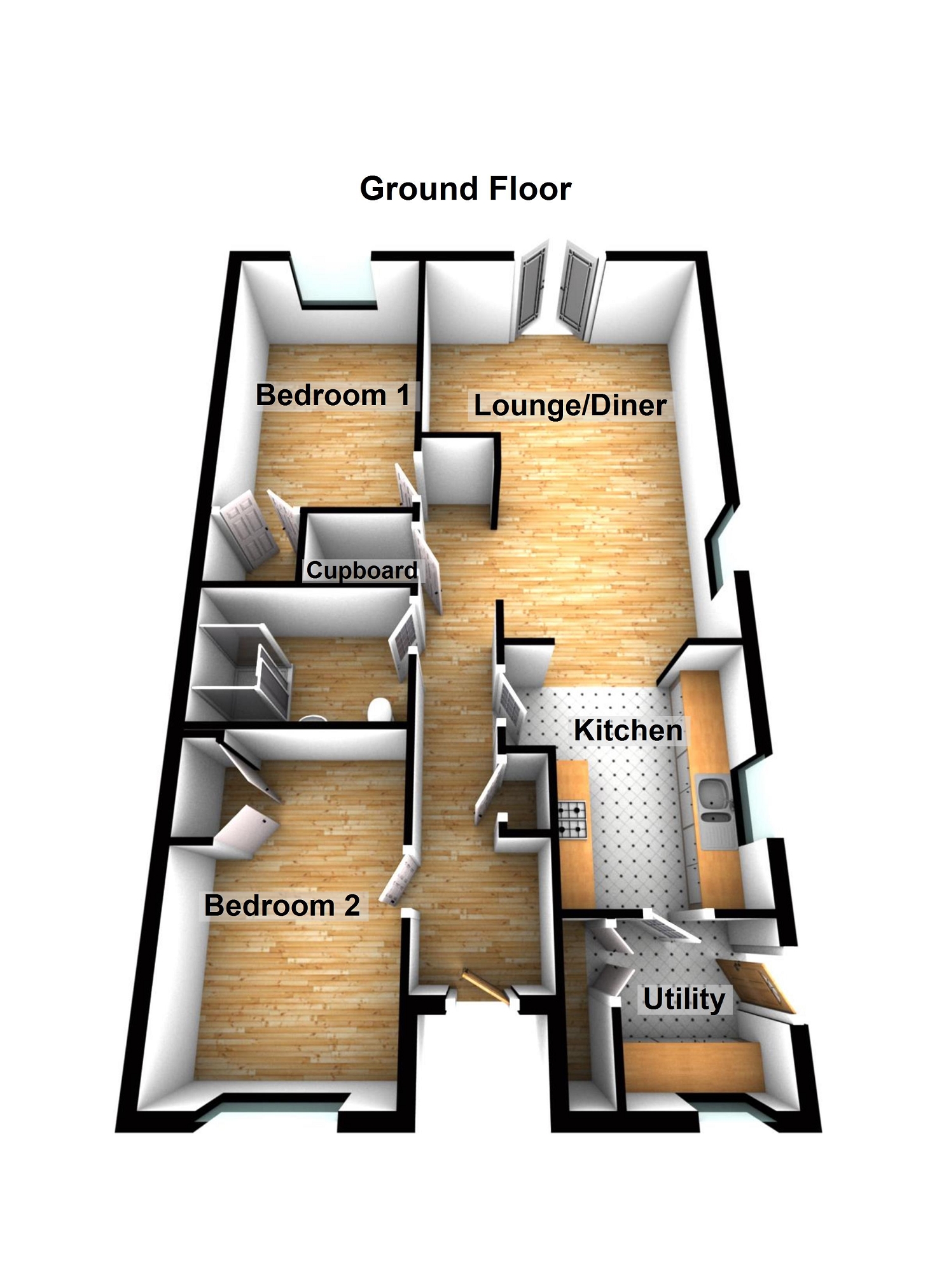Detached bungalow for sale in Ystradgynlais, Swansea SA9
* Calls to this number will be recorded for quality, compliance and training purposes.
Property features
- 2 bedroom detached bungalow
- Driveway parking to front
- Semi-open plan living
- Low maintenance courtyard garden
- A rated energy performance
- Situated A short walk from town centre
- New build
- Completion due summer 2024
Property description
Welcome to single-story living in our newly constructed 2-bedroom detached bungalow, where contemporary design and thoughtful functionality converge to create a haven of comfort and style.
Step inside this well-appointed bungalow, where the semi-open plan layout invites you into a bright and airy space. At the front of the property, discover a modern kitchen equipped with state-of-the-art appliances, seamlessly integrated with a utility room for added convenience. The design flows effortlessly into the dining and living area at the rear, bathed in natural light and exuding a sense of warmth. French doors open onto a rear courtyard patio.
The master bedroom, features a walk in wardrobe, bedroom 2 located to the front of the property with spacious wet room located just off the hall giving ease of access. This attention to detail ensures that every aspect of daily life is considered, allowing you to unwind and relax in style.
Throughout the property, attention to detail and high-quality craftsmanship are evident, creating a home that not only meets but exceeds the expectations of modern living. With energy-efficient features and modern amenities, this house is designed to make your daily life comfortable, convenient, and sustainable.
Ctf
Hall
Enter through composite door into hallway with access to all rooms and storage cupboard
Lounge-Diner
Patio doors to rear and window to side open opening into hallway and kitchen.
Kitchen
Fitted with a range of units to include integrated electric oven, hob, fridge freezer & dishwasher. Door into utility.
Utility
With a range of units and space for washing machine & tumble dryer. Entrance door to side.
Bedroom 1
With window to rear & fitted wardrobe.
Bedroom 2
With window to front & fitted wardrobe.
Wet Room
Fitted with a Shower, WC & Wash hand basin.
External
Open plan garden to front with off road parking. Enclosed courtyard garden to rear.
Property info
For more information about this property, please contact
Clee Tompkinson Francis - Ystradgynlais, SA9 on +44 1639 339974 * (local rate)
Disclaimer
Property descriptions and related information displayed on this page, with the exclusion of Running Costs data, are marketing materials provided by Clee Tompkinson Francis - Ystradgynlais, and do not constitute property particulars. Please contact Clee Tompkinson Francis - Ystradgynlais for full details and further information. The Running Costs data displayed on this page are provided by PrimeLocation to give an indication of potential running costs based on various data sources. PrimeLocation does not warrant or accept any responsibility for the accuracy or completeness of the property descriptions, related information or Running Costs data provided here.
















.png)
