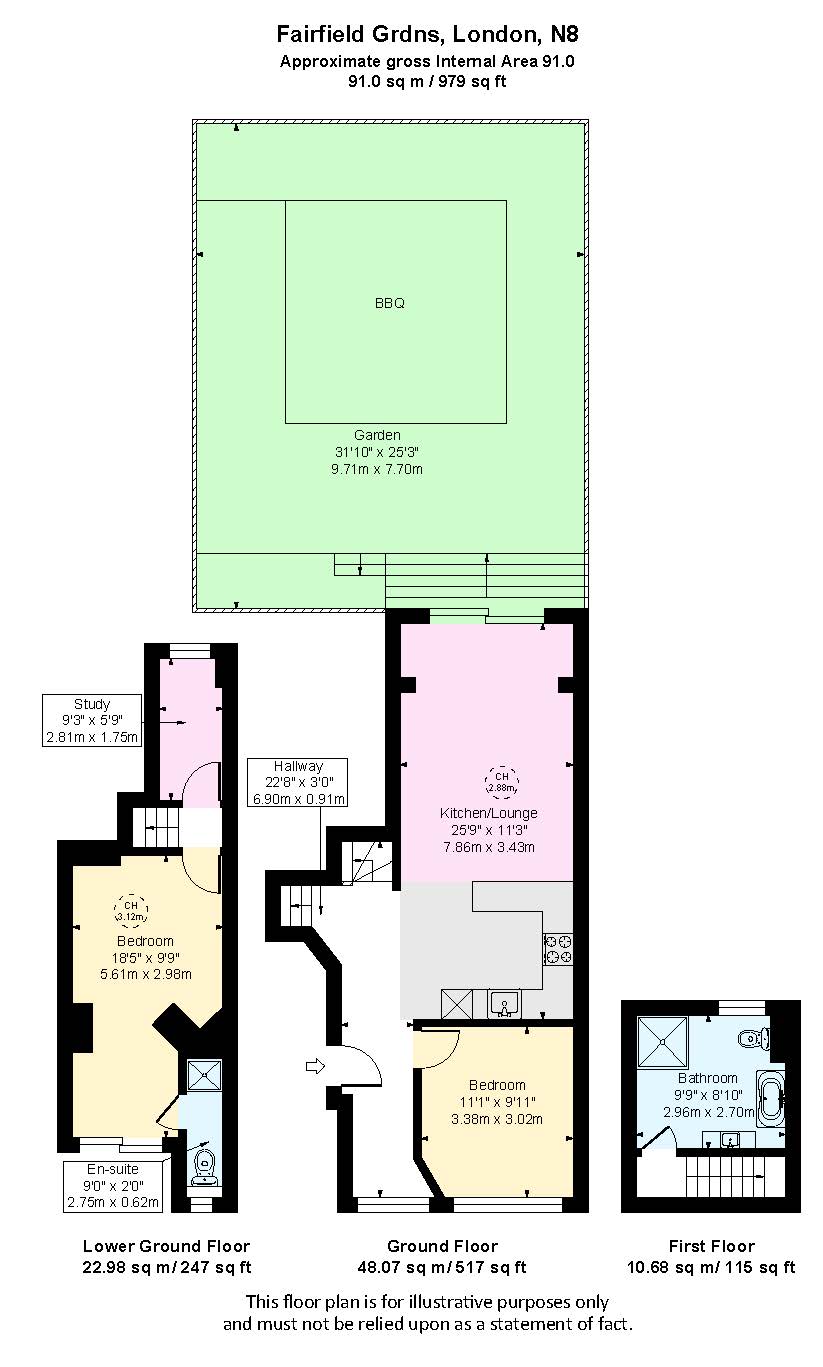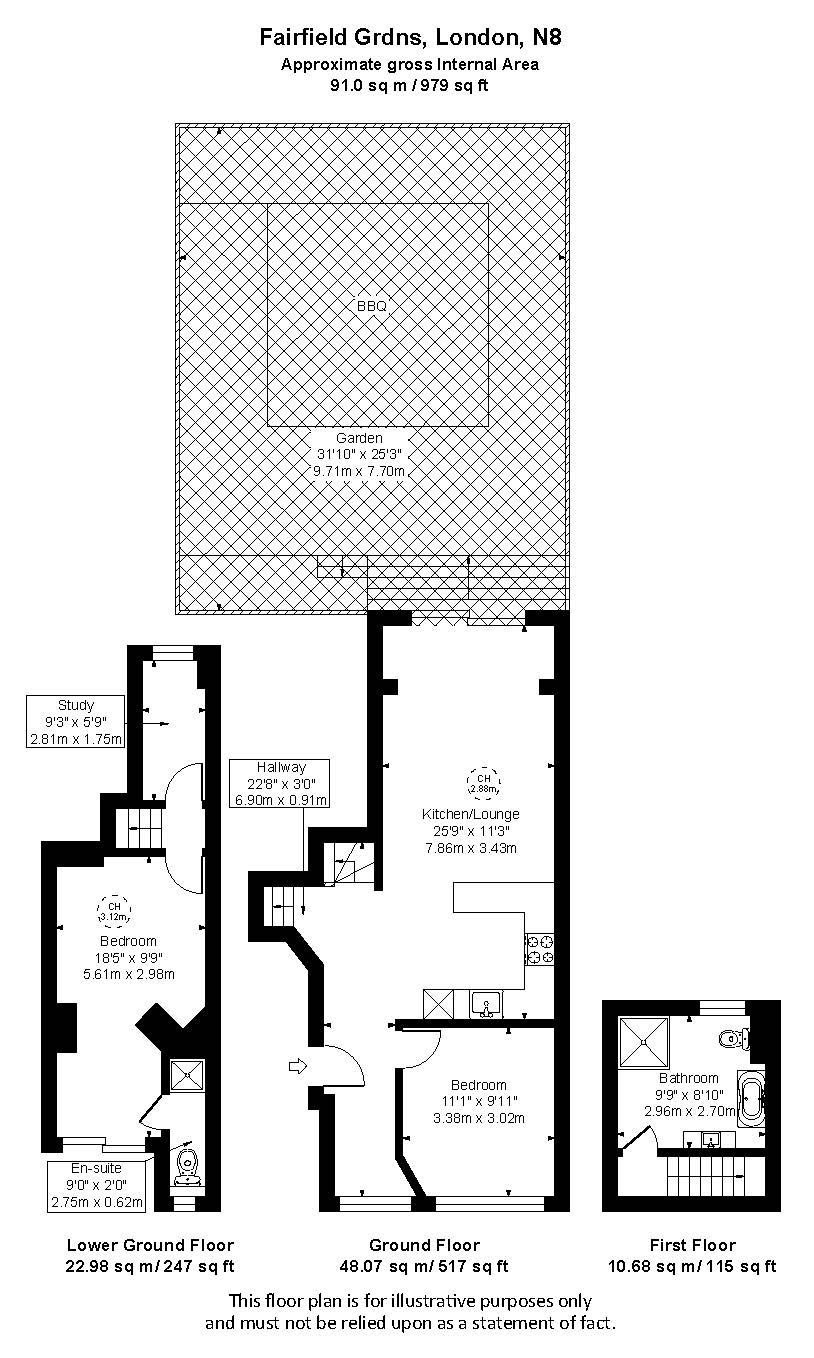Flat for sale in Fairfield Gardens, London N8
* Calls to this number will be recorded for quality, compliance and training purposes.
Property features
- Meticulously crafted by the acclaimed ‘Lux Development Team.
- An expansive two-bedroom ground floor apartment with a private sunken seating garden.
- A staggering 879 sq. Ft. / 81.73 sq. M. Of meticulously crafted living space.
- Moments from Hornsey Railway Station.
- Exquisite high-end finishes throughout.
- Sold chain free.
Property description
Immerse yourself in Victorian charm with a modern twist. This expansive newly refurbished two-bedroom ground floor apartment in Crouch End N8 boasts a private sunken seating garden and a staggering 979 sq. Ft. / 91.0 sq. M. Of meticulously crafted living space. Recently refurbished by the renowned Lux Development Team, the property features exquisite high-end finishes throughout. Moments from Hornsey Railway Station, this is a rare opportunity to combine period elegance with contemporary luxury.
The property
Indulge in a uniquely crafted interior that seamlessly blends distinctive style with modern elegance. The property features a range of contemporary touches, including floor-to-ceiling doors, a fully integrated kitchen, microcemented floors and walls, bespoke smart lighting, underfloor heating, designer fittings, and much more, elevating the living experience to unparalleled levels.
This expansive residence features two generously sized bedrooms along with an additional study room. The highlight is the large double bedroom with direct access to the sunken garden seating area, providing a tranquil retreat. The expansive open-plan reception, kitchen, and dining space, creating the main living and entertainment hub. The entire area is adorned with microcemented finishes, offering a seamless and contemporary ambiance akin to the world's finest developments. Underfloor heating spans this level, ensuring comfort throughout.
The reception area leads seamlessly to the private sunken seating garden, perfect for al-fresco dining or relaxing outdoors. Designed as an extension of the interior space, it enhances the 'inside-outside' living experience and floods the open-plan area with natural light.
The Nolte Kitchen, a leading bespoke and luxury German kitchen brand, is a chef's dream, featuring ample worktop space, matt black and wood finishes, and top-of-the-line smeg appliances. A built-in recessed extractor, integrated dishwasher, and floor-to-ceiling fridge/freezer complete this culinary haven. The kitchen also includes a utility cupboard with a washer dryer for added convenience.
The main bathroom exudes luxury with microcemented walls and floors, a Lusso Stone freestanding bathtub, a walk-in shower enclosure, and underfloor heating for comfort. The bespoke mirror with light surround adds to the opulence of the space, along with Aquaroc finishes.
Additional features include radiators in all bedrooms, LED sensor lights on bespoke staircases with wooden bannisters, and a layout reminiscent of a Victorian house, offering ample square footage for luxurious living.
The location
Crouch End is often described as a little urban village and for good reason. The leafy neighbourhood just north of Finsbury Park has a community feel about it, with loads of independent shops and cafés, local places to have a drink, fairs, arts spaces and pretty parkland to explore. The people - a mix of young professionals and bohemian sorts - give it character too.
For the active locals there are beautiful cycle tracks and walk paths along Alexandra Palace and Priory Park and onto Finsbury Park.
This luxury home is set within close proximity to Hornsey Railway Station with its excellent link to the City and West End and W7, W3 and 41 bus routes provide easy access to Finsbury Park Underground Station or a short stroll away is Turnpike Lane Underground Station (Piccadilly Line – Zone 3)
Nearby schools within a few minutes’ walk include Weston Park Primary and Rokesly Junior School.
Imminent interest is expected, do not miss your chance to purchase this impressive home based in an astounding location.
Please contact us to arrange a viewing.
'Think........ Property Inc'
For more information about this property, please contact
Property Inc, N15 on +44 20 8115 3171 * (local rate)
Disclaimer
Property descriptions and related information displayed on this page, with the exclusion of Running Costs data, are marketing materials provided by Property Inc, and do not constitute property particulars. Please contact Property Inc for full details and further information. The Running Costs data displayed on this page are provided by PrimeLocation to give an indication of potential running costs based on various data sources. PrimeLocation does not warrant or accept any responsibility for the accuracy or completeness of the property descriptions, related information or Running Costs data provided here.

























.png)