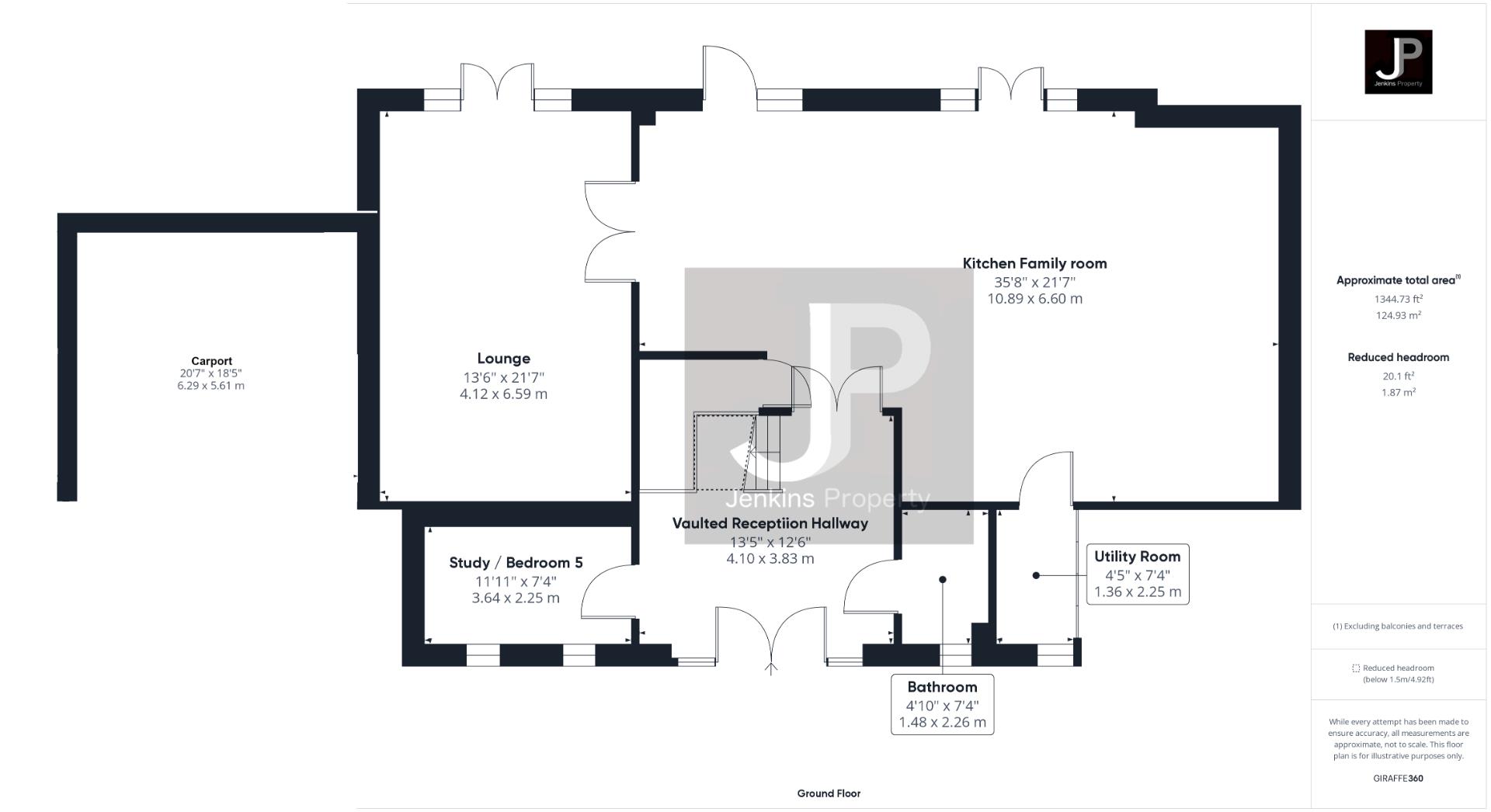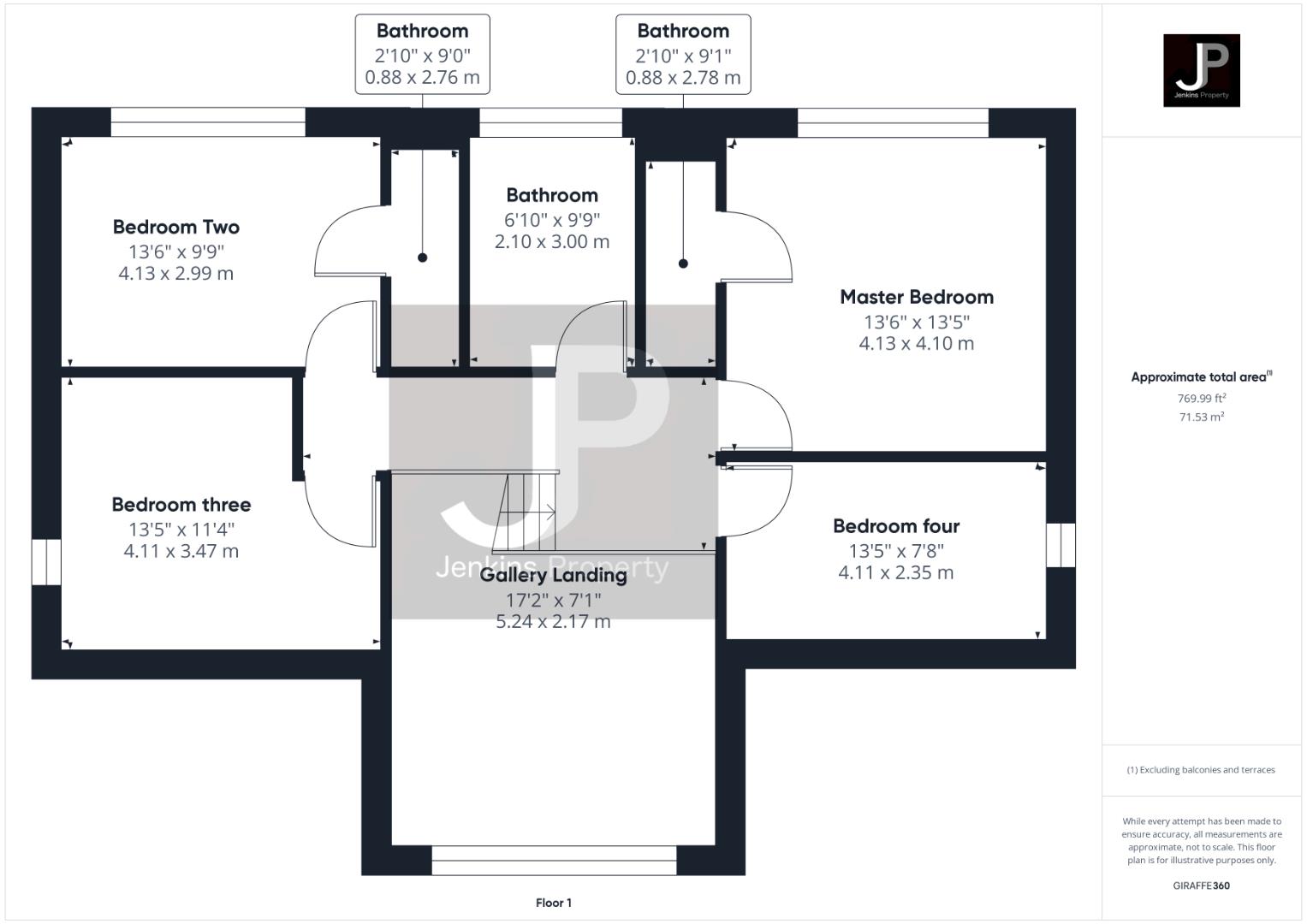Detached house for sale in Chelmsford Road, High Ongar, Ongar CM5
* Calls to this number will be recorded for quality, compliance and training purposes.
Property features
- Detached
- Barn Style
- New Build
- Countryside views
- Cul-de-sac position
- 4/5 Bedrooms
- Impressive kitchen family room
- Vaulted Hallway
- Landscapped rear garden includes area with the tree.
Property description
Welcome to this charming property located on Chelmsford Road in the picturesque village of High Ongar, Ongar. This delightful house boasts a unique barn style design that sets it apart from the rest.
With four spacious bedrooms, this detached property offers ample space for a growing family or those who enjoy hosting guests. Tucked away in a private cul-de-sac, you can enjoy peace and tranquillity in this lovely neighbourhood.
The barn style architecture adds character and charm to the property, making it a standout choice for those looking for something a little different. The detached nature of the house provides privacy and a sense of exclusivity that is hard to come by.
Whether you're looking for a family home with room to grow or a cosy retreat away from the hustle and bustle of city life, this property offers the perfect blend of comfort and style. Don't miss out on the opportunity to make this unique house your home in the heart of High Ongar.
Reception Hallway (4.10 x 3.83 (13'5" x 12'6"))
Study / Bwedroom 5 (3.64 x 2.25 (11'11" x 7'4"))
Wc (4.10 x 7.4 (13'5" x 24'3"))
Kitchen Family Room (10.89 x 6.60 (35'8" x 21'7"))
Utility Room (2.25 x 1.36 (7'4" x 4'5"))
Lounge (6.59 x 4.12 (21'7" x 13'6"))
Gallery Landing (5.24 x 2.17 (17'2" x 7'1"))
Master Bedroom (4.13 x 4.10 (13'6" x 13'5"))
En-Suite (2.78 x 0.88 (9'1" x 2'10"))
Bedroom Two (4.13 x 2.99 (13'6" x 9'9"))
En-Suite (2.76 x 0.88 (9'0" x 2'10"))
Bedroom Three
Bedroom Four (4.11 x 2.35 (13'5" x 7'8"))
Bathroom (3.00 x 2.10 (9'10" x 6'10"))
Landscapped Rear Garden
The rear garden extends past the decorative fence and includes the larger garden area with the tree.
Double Carport
Property info
Cam01632G0-Pr0107-Build01-Floor00 (1).Png View original

Cam01632G0-Pr0107-Build01-Floor01 (1).Png View original

For more information about this property, please contact
Jenkins Property, CM14 on +44 1277 298662 * (local rate)
Disclaimer
Property descriptions and related information displayed on this page, with the exclusion of Running Costs data, are marketing materials provided by Jenkins Property, and do not constitute property particulars. Please contact Jenkins Property for full details and further information. The Running Costs data displayed on this page are provided by PrimeLocation to give an indication of potential running costs based on various data sources. PrimeLocation does not warrant or accept any responsibility for the accuracy or completeness of the property descriptions, related information or Running Costs data provided here.


































.png)
