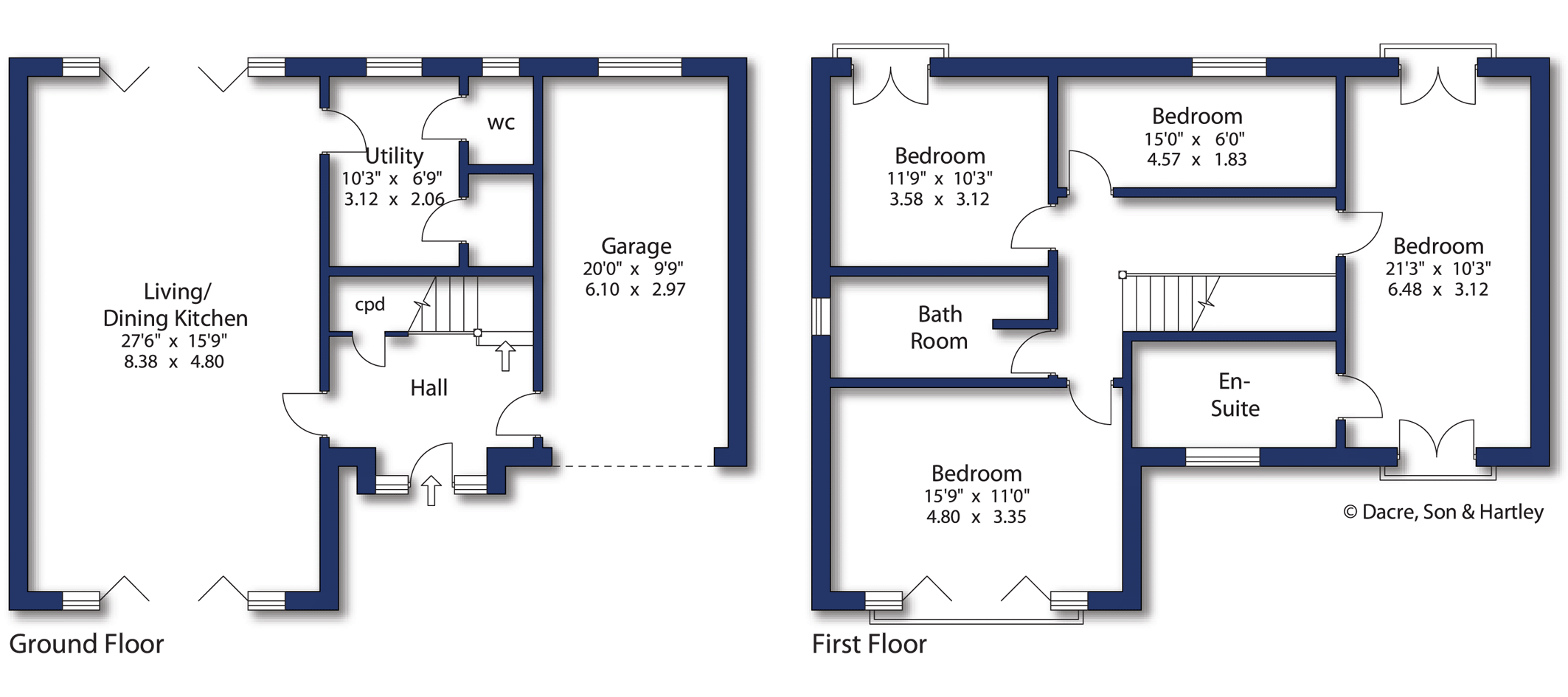Detached house for sale in Banks Lane, Riddlesden, Keighley BD20
* Calls to this number will be recorded for quality, compliance and training purposes.
Property features
- New Build
- Detached Home
- 4 Bedroom
- Ensuite To Master Bedroom
- High Specification And Design Throughout
- Modern Open Plan Kitchen/Living Space
- Utility Room
- Single Integral Garage
- Private Garden
- Great Location
Property description
A brand new, stunning, four bedroom detached property offering outstanding family living accomodation with high specification throughout.
This stunning detached four-bedroom family home offers exceptional living accommodation for a growing family in a highly sought after location. Completed to the highest standard by an experienced local developer, this property sits in a convenient location for local amenities within the village and Keighley town centre is approximately 2 miles distant which provides access for larger shopping facilities and links to both road and rail to the major town and cities of West Yorkshire.
The property compromises of an entrance hall with access to the convenient under stairs storage and internal access to the garage. The kitchen/living area spans the length of the house with bi-fold doors on the rear elevation, leading to the garden, perfect for hosting guests. The Kitchen contains integral appliances with Quartz worktops and features a large central island. Additionally, at the rear of the kitchen is a generously sized utility room and a guest W.C.
To the first floor, there is a master bedroom with double doors opening out to Juliet balconies at both the front and rear elevations. There is also a spacious ensuite. Alongside the master bedroom there is a further 3 bedrooms and a family bathroom which features a luxurious slipper bath.
Property Specification -
• Quality bespoke handmade designer kitchens
• Quartz worktops and upstands
• Bespoke Italian bathrooms and fittings
• Oak internal doors
• Porcelain flooring to downstairs and bathrooms
• Underfloor heating to ground floor
• Gas central heating throughout
• Carpets in bedrooms and landing/stairs
• Quality ironmongery throughout
• Integrated smart appliances - Neff or equivalent
• Hot tap (boiling water tap)
• Downlighters ground floor and pendants upstairs
• Windows upvc triple glazed in anthracite grey
• Aluminium bi-fold doors in anthracite grey
• Stone blocked paved driveways
• External areas laid with porcelain tiles
• Walls topped with York stone
• Front outside space with steel balustrading
• Boundaries fenced
From Keighley office turn right into Cavendish Street and left at the bottom into Bradford Road continue on Bradford Road and at the roundabout take the third exit and continue on Bradford Road at the third set of lights turn left into Granby Lane and go over the canal bridge and up the hill, follow the road round to the left and continue up the hill passing the church on the right and the property can be seen on the right hand side.
Property info
For more information about this property, please contact
Dacre Son & Hartley - Keighley, BD21 on +44 1535 435799 * (local rate)
Disclaimer
Property descriptions and related information displayed on this page, with the exclusion of Running Costs data, are marketing materials provided by Dacre Son & Hartley - Keighley, and do not constitute property particulars. Please contact Dacre Son & Hartley - Keighley for full details and further information. The Running Costs data displayed on this page are provided by PrimeLocation to give an indication of potential running costs based on various data sources. PrimeLocation does not warrant or accept any responsibility for the accuracy or completeness of the property descriptions, related information or Running Costs data provided here.


















































.png)