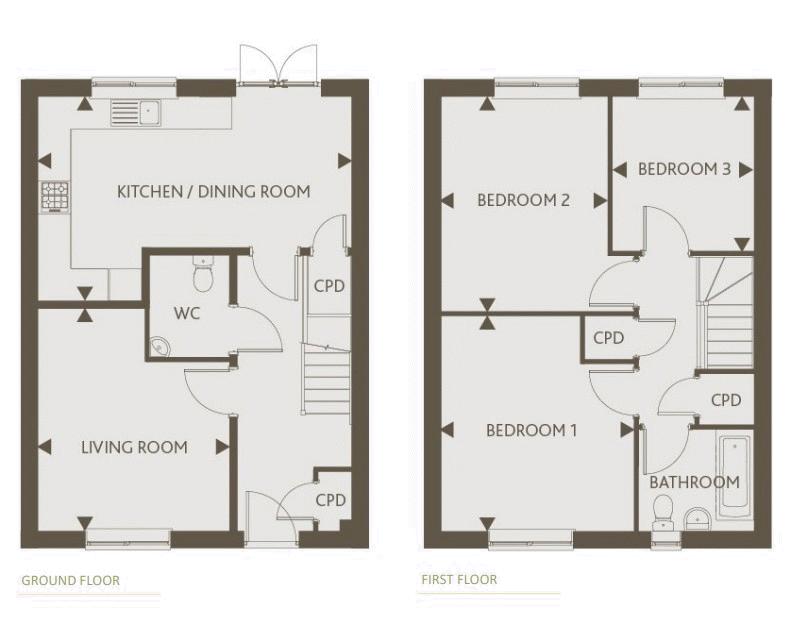Semi-detached house for sale in Spitfire Close, Booker, High Wycombe SL7
* Calls to this number will be recorded for quality, compliance and training purposes.
Property features
- Bathroom suite and thermostatic shower
- Carpet throughout living areas
- Vinyl flooring in kitchen, bathroom & downstairs toilet
- Gas central heating
- Allocated parking for 2 cars
- Fitted kitchen with integrated oven and gas hob
- Freestanding washing machine and fridge freezer
Property description
***available to be reserved off plan***
***Handover Estimated to be by the end of Spring 2024***
***shared ownership***
Stonebridge Shaw, on behalf of Paradigm Living, are pleased to be offering this property for sale available on the popular Shared Ownership Scheme.
These properties are located in the new development, Tiger Moth Gardens. This is a a brand new development of 1 & 2-bedroom apartments and 2 & 3-bedroom houses. Located on the outskirts of High Wycombe, the properties are ideally positioned for the M40 Motorway and just a short drive from High Wycombe town centre and Marlow High Street.
Full market value - £455,000
Shares available 35%-75% depending on affordability
Minimum 35% share £159,250, monthly rent payable on the remaining 65% share is £680.09 and approximate monthly service charges £62.22
The service charge is approximate for the first year and is subject to annual review. The service charge includes buildings insurance and Paradigm Management Fee
Property dimensions
kitchen / dining room
12’7” x 19’3” 3.86m x 5.88m
Living room
13’9” x 11’10” 4.20m x 3.61m
bedroom 1
13’3” x 11’10” 4.05m x 3.63m
bedroom 2
13’3” x 10’3” 4.04m x 3.14m
bedroom 3
9’6” x 8’9” 2.91m x 2.67m
Property is 1018 square feet
Leasehold: 990 year term from the date of completion
Key Features:
Bathroom suite and thermostatic shower
Carpet throughout living areas
Vinyl flooring in kitchen, bathroom & downstairs toilet
Gas central heating
Allocated parking for 2 cars
Fitted kitchen with integrated oven and gas hob
Freestanding washing machine and fridge freezer
Please note that, these properties are still in the process of being built therefore a viewing can't be arranged & the properties are only available to be reserved off plan.
***Due to varying stages of construction photographs may be of similar properties and are intended to give an idea of the finish of the properties being built but may not represent the final finishes***
Note from the team at Stonebridge Shaw
We always aim to ensure our properties are displayed accurately with the photos, virtual tour, floor plans and descriptions provided. However these are intended as a guide and purchasers must satisfy themselves by viewing the property in person.
Property info
For more information about this property, please contact
Stonebridge Shaw, BS20 on +44 117 444 9508 * (local rate)
Disclaimer
Property descriptions and related information displayed on this page, with the exclusion of Running Costs data, are marketing materials provided by Stonebridge Shaw, and do not constitute property particulars. Please contact Stonebridge Shaw for full details and further information. The Running Costs data displayed on this page are provided by PrimeLocation to give an indication of potential running costs based on various data sources. PrimeLocation does not warrant or accept any responsibility for the accuracy or completeness of the property descriptions, related information or Running Costs data provided here.















.png)
