Semi-detached house for sale in Cascade Close, Burton-On-Trent DE14
* Calls to this number will be recorded for quality, compliance and training purposes.
Property features
- Sought after location
- Semi-detached family home
- Modernised throughout
- Close to amenities
- Modern fitted kitche/diner
- Four bedrooms
- Master bedroom with en-suite
- Garage & driveway
- Enclosed rear garden
- Viewings are A must
Property description
Dwellings Estate Agents are delighted to present this four-bedroom semi-detached family home to the market, situated in a sought-after development. Cascade Close offers convenient access to the town centre and easy access to a range of local amenities, as well as nearby transportation links such as the A38, which connects major road networks.
The property is an immaculately presented throughout and spacious family home that offers a versatile living accommodation. Upon entering, you are welcomed by an impressive entrance hallway that establishes the ambiance for the entirety of this impeccable family residence. The ground floor comprises a W/C, a modern fitted kitchen/diner, and a spacious lounge located to the rear of the property. The landing on the first floor guides you to three generously sized double bedrooms and a shared family bathroom. The master bedroom is situated on the second floor and features its own en-suite for added convenience.
Externally, to the front, there is a driveway to the side and an integral garage. To the rear, you'll find an expansive garden adorned with a meticulously kept lawn, ideal for hosting gatherings and entertaining guests.
Viewings are an absolute must to fully appreciate this beautiful home. Would you like to view this property? Simply click on the "Email Agent" button.
Thinking of selling your property? Save yourself ££££'s by selling with Dwellings.
Our Google Customer Reviews speak volumes; visit our Instagram and Facebook pages to see video testimonials of Vendors who have sold with us.
Entrance Hallway
W/C (1.60m x 0.92m (5'2" x 3'0"))
Kitchen/Diner (4.10m x 2.80m (13'5" x 9'2"))
Lounge (3.40m x 4.90m (11'1" x 16'0"))
Landing
Bedroom Two (3.63m x 2.80m (11'10" x 9'2"))
Bedroom Three (3.86m x 2.80m (12'7" x 9'2"))
Bedroom Four (2.74m x 2.00m (8'11" x 6'6"))
Bathroom (1.70m x 2.00m (5'6" x 6'6"))
Master Bedroom (5.60m x 4.90m (18'4" x 16'0"))
En-Suite (1.62m x 2.00m (5'3" x 6'6"))
Garage (5.97m x 3.00m (19'7" x 9'10"))
Property info
Cascade Close View original
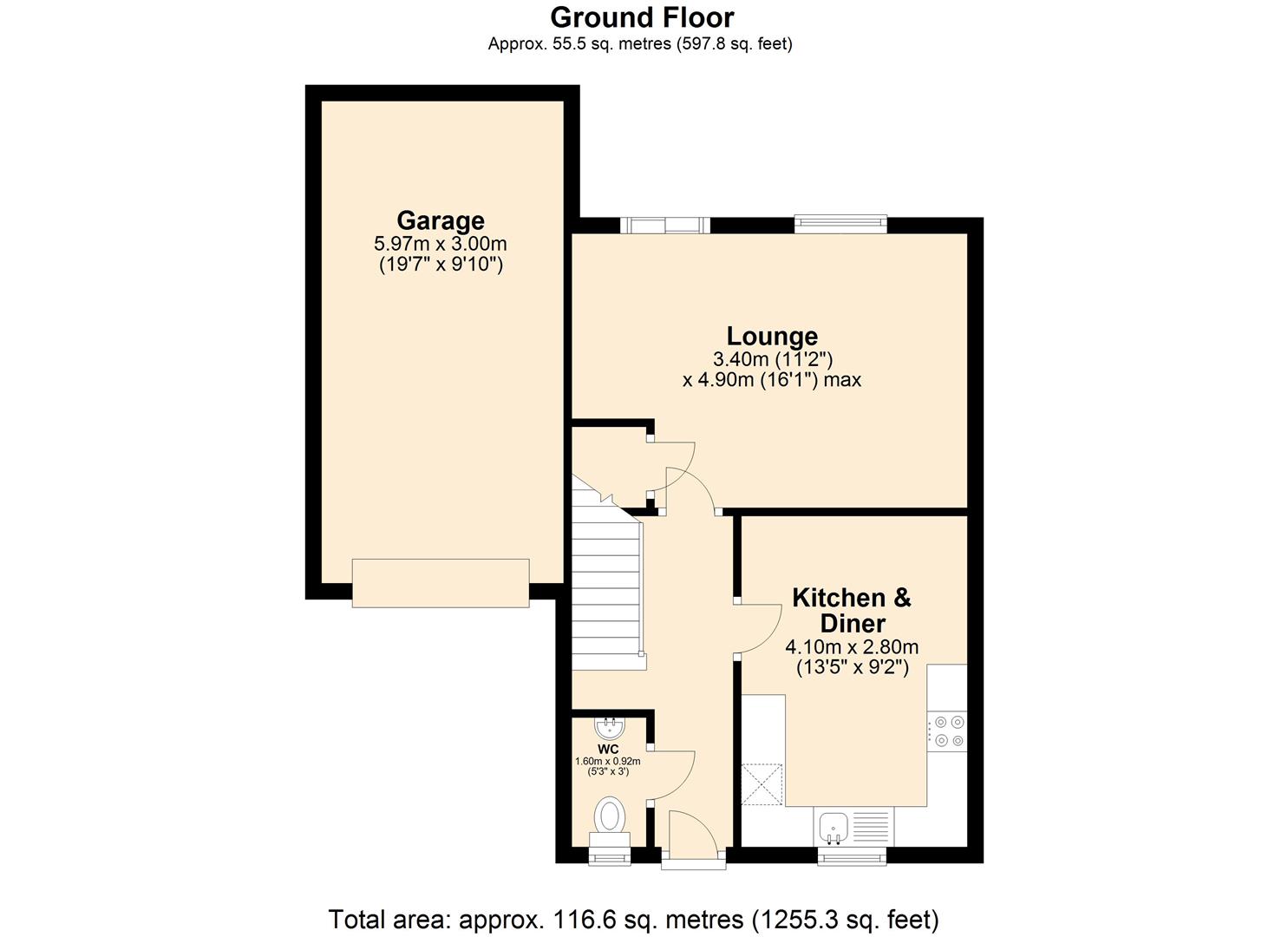
Cascade Close View original
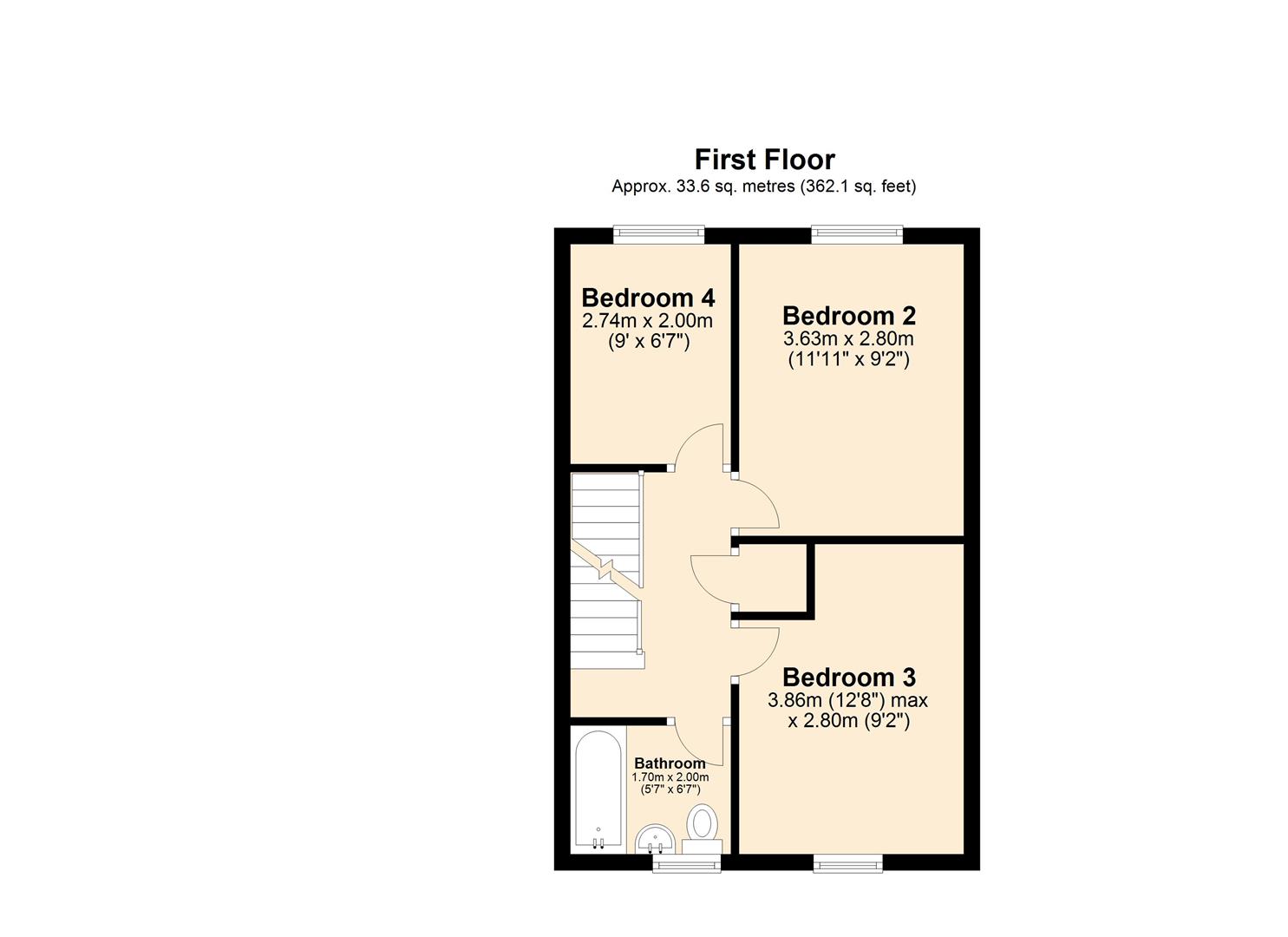
Cascade Close View original
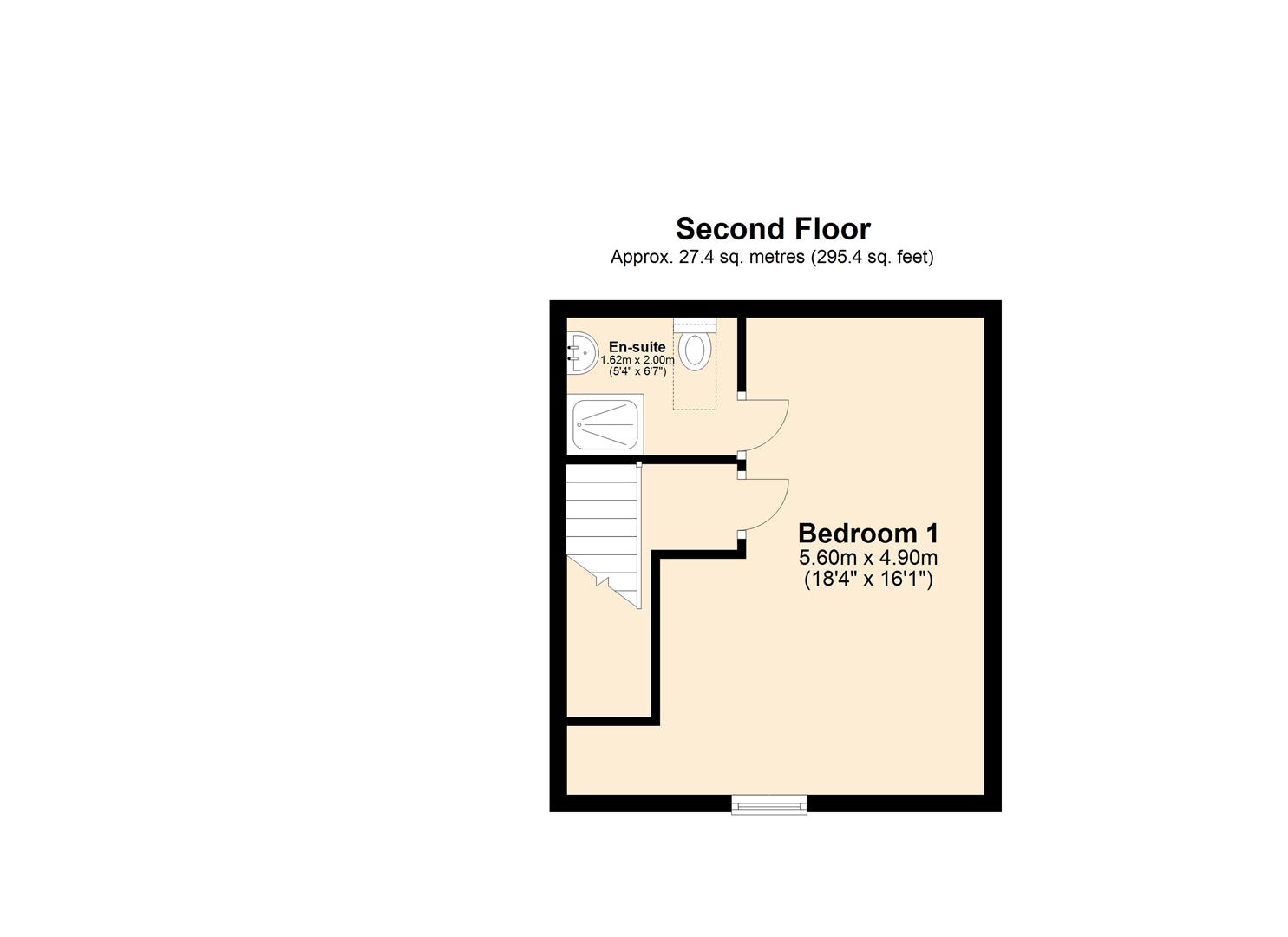
Cascade Close View original
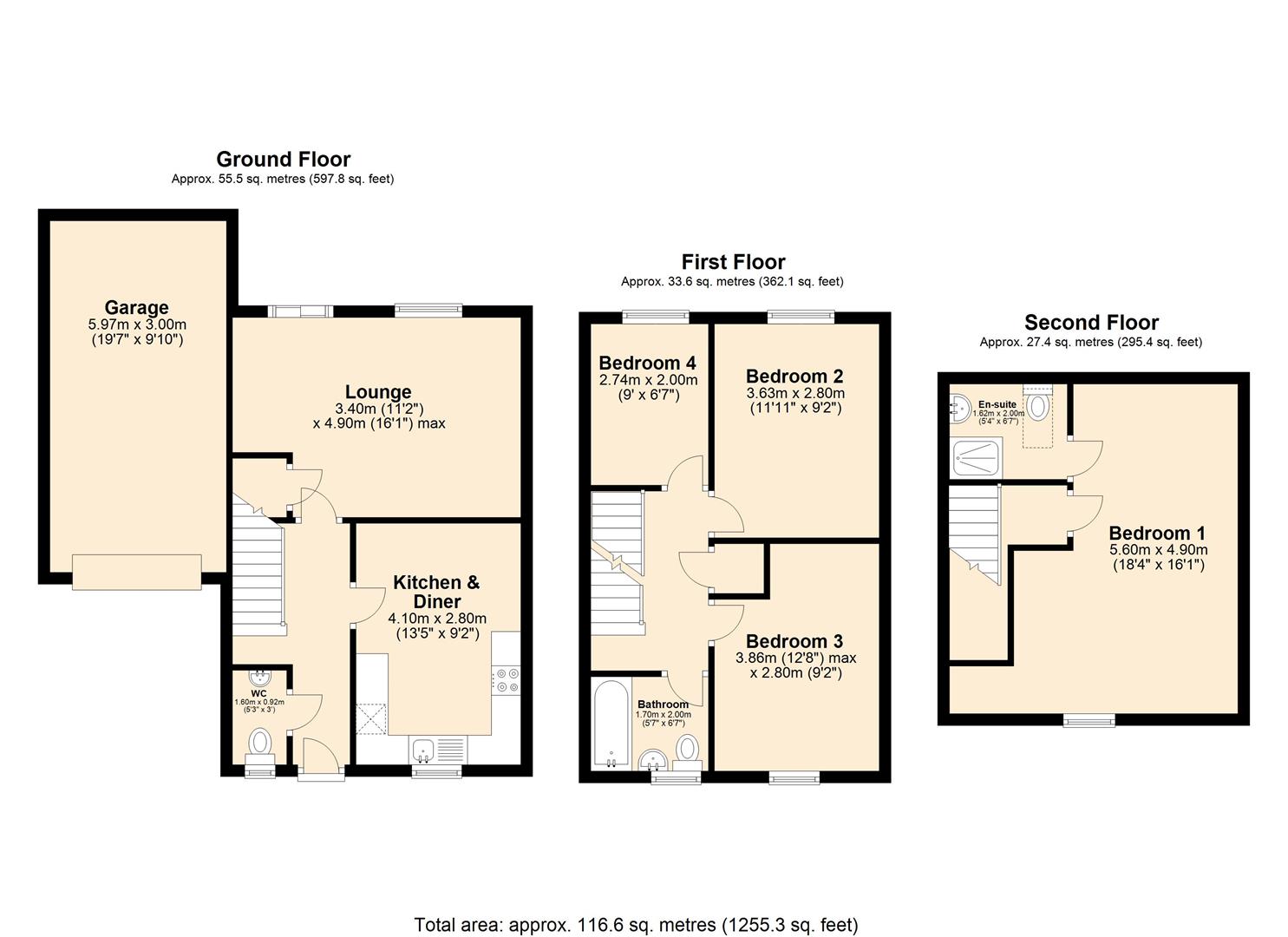
Cascade Close View original
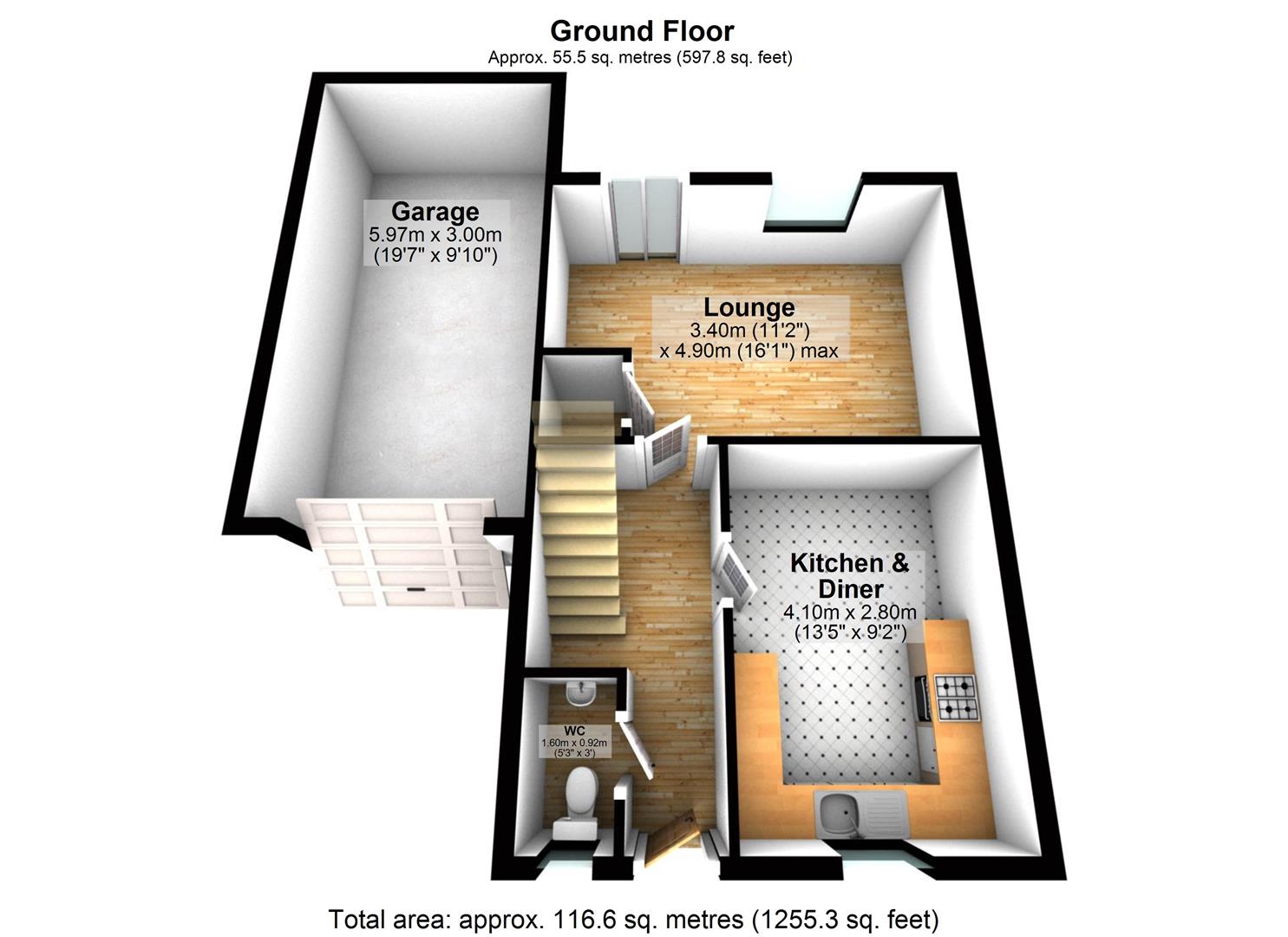
Cascade Close View original
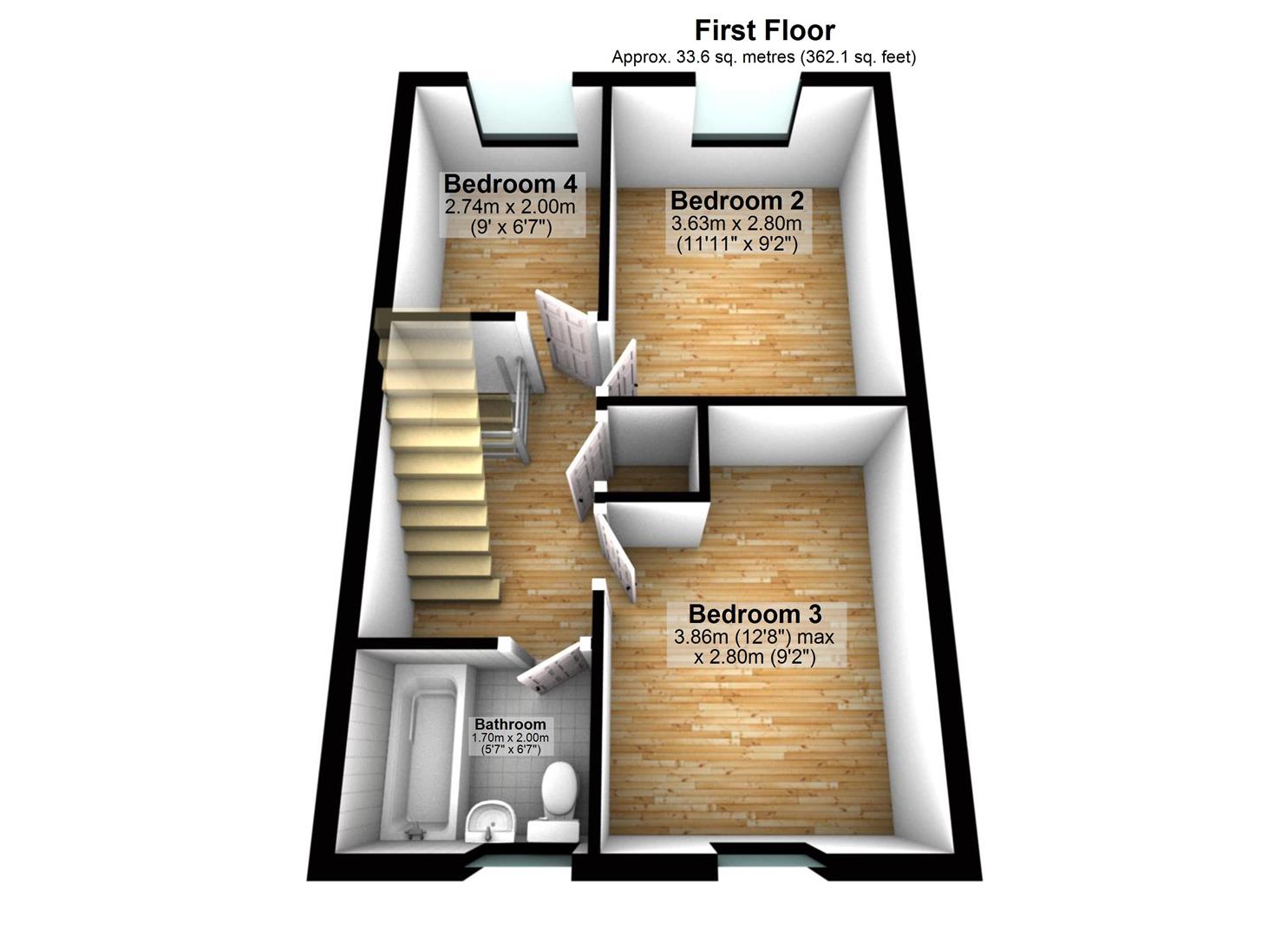
Cascade Close View original
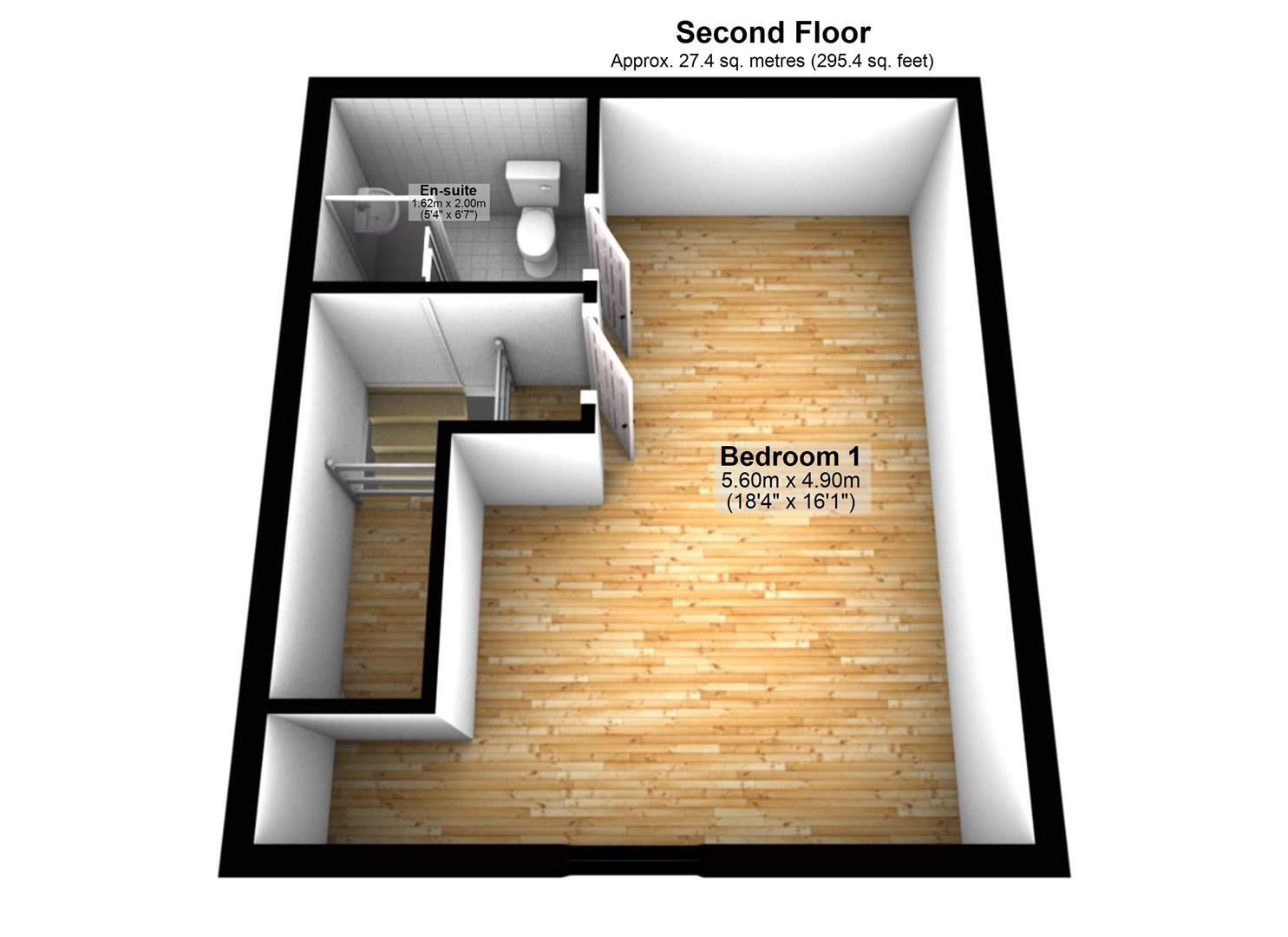
Cascade Close View original
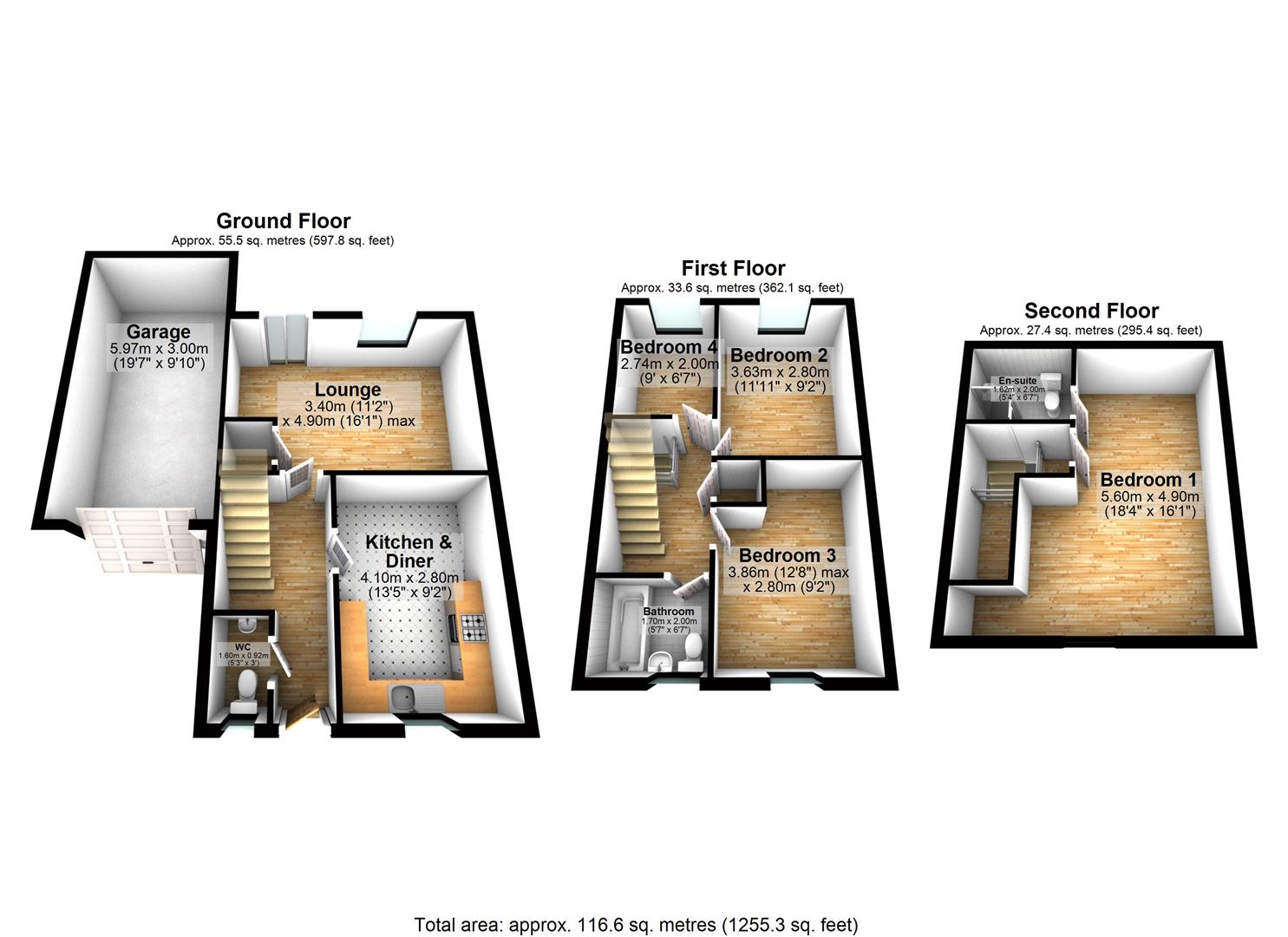
For more information about this property, please contact
Dwellings Estate Agents, DE14 on +44 1283 328495 * (local rate)
Disclaimer
Property descriptions and related information displayed on this page, with the exclusion of Running Costs data, are marketing materials provided by Dwellings Estate Agents, and do not constitute property particulars. Please contact Dwellings Estate Agents for full details and further information. The Running Costs data displayed on this page are provided by PrimeLocation to give an indication of potential running costs based on various data sources. PrimeLocation does not warrant or accept any responsibility for the accuracy or completeness of the property descriptions, related information or Running Costs data provided here.





























.png)