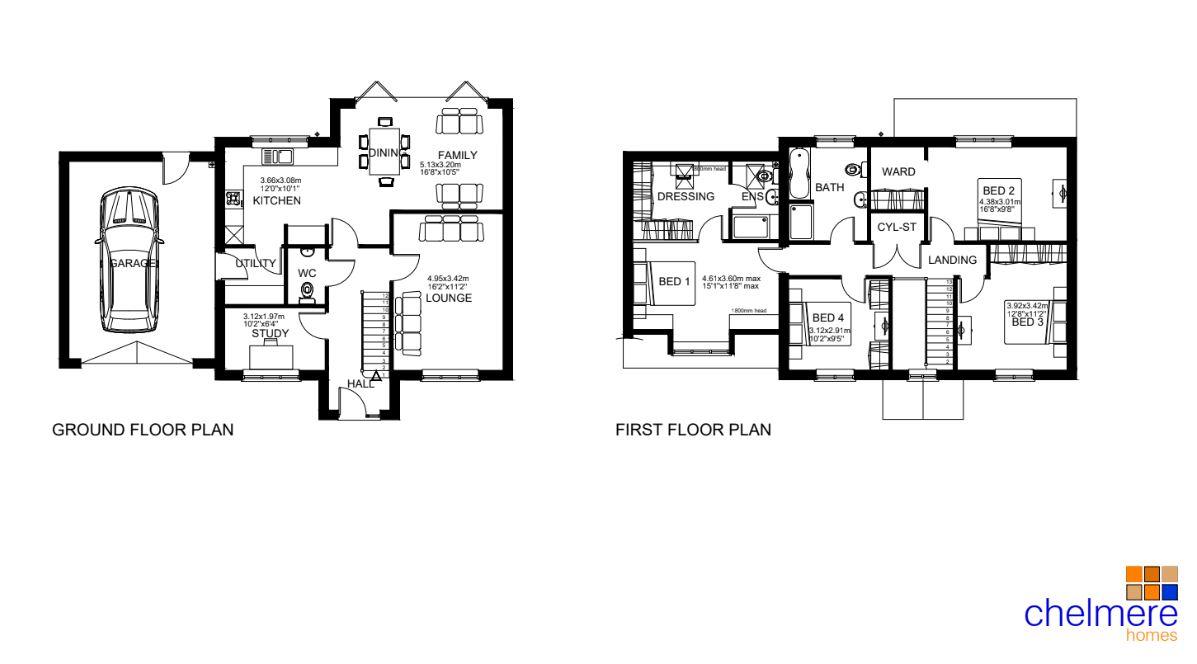Detached house for sale in The Chantry, Church Lane, Sandbach CW11
* Calls to this number will be recorded for quality, compliance and training purposes.
Property features
- Stunning new build ready 2024
- Four well proportioned bedrooms
- Viewings strictly appointment only
- Early reservation with the opportunity to personalise certain aspects
- Neff Appliances in the kitchen
- Villeroy and boch bathroom suites
- Pressurised hot water and heating system
- NHBC ten year guarantee
- Landscaped front garden and turfed rear garden
- Integral garage
Property description
Energy efficient homes incorporating timber frame construction and whole house ventilation and heat recovery system.
Arguably the finest detached new build properties in Sandbach. Plots 7 is currently part built therefore there is the opportunity for a purchaser to bespoke certain elements and create an individual 4 bedroom home.
The distinction in living spaces lends itself to both formal and informal entertainment to suit your mood and the occasion. The whole of the ground floor is flooded with light, and makes the very best of its aspect and location.
Location
A popular place to call home, Sandbach is a historical market town nestled in the heart of the Cheshire countryside. Its 16th century cobbled market square plays host to weekly markets and a number of craft fairs during the summer months. It also boasts a good selection of independent specialist shops as well as the popular high street names, there are a number of supermarkets including Waitrose, Aldi and Co-op and a thriving indoor market.
Sandbach has fantastic transport links with Junction 17 of the M6 less than 1 mile away making travel to Holmes Chapel, Congleton and other surrounding towns easy. The Heath is within walking distance to the bus route, making the two mile journey to the town centre quick and convenient.
For city centre shopping Manchester is approximately 40 minutes away and the attractive walled city of Chester is less than 30 miles away.
Description
Accessed through an impressively large entrance hall, the ground floor affords you spacious open plan living, with the kitchen, family room and dining area all flowing into one another. Large, 5 pane bi-folding doors lead onto a paved patio area and lawned garden, enhancing the feeling of luxurious openness and space. You also have the benefit of a separate sitting room.
A ground floor study leads off the main entrance and offers a quiet outlook over the front of the property. This retreat is ideal to keep work secluded and separate from family life. Downstairs also boasts a wc and separate utility room, allowing internal access to the integral garage.
Upon approaching the first floor via the double height landing, with picture window, the particularly large principle bedroom has an ensuite shower room, and a designated space to be fitted as a dressing room. Bedroom two also benefits from a separate area, perfect for built in wardrobes. The two remaining bedrooms are both comfortable doubles, served by a large family bathroom, with bath, shower, toilet and basin.
Rooms
Hallway
Study 3.12m x 1.97m
Downstairs W/C
Kitchen 3.66m x 3.08m
Utility Room
Family room 5.13m x 3.2m
Lounge 4.95m x 3.42m
Landing
Principle Bedroom 4.61m x 3.6m
Dressing room
Ensuite
Bathroom
Bedroom two 4.38m x 3.01m
Dressing room
Bedroom Three 3.92m x 3.42m
Bedroom Four 3.12m x 2.91m
Garage
About Chelmere Homes
Chelmere Homes has over thirty years of experience in house building and specialises in small exclusive sites in sought after locations within the North West. Ian Wilkinson the Managing Director is personally involved with every new development, from first choosing the land to the developments layout, house styles and ongoing quality control.
The Chantry is their eleventh exclusive development, solidly backed by the NHBC ten year guarantee.
Tenure
We believe the tenure to be Freehold.
Property info
For more information about this property, please contact
Wright Marshall, WA16 on +44 1565 358671 * (local rate)
Disclaimer
Property descriptions and related information displayed on this page, with the exclusion of Running Costs data, are marketing materials provided by Wright Marshall, and do not constitute property particulars. Please contact Wright Marshall for full details and further information. The Running Costs data displayed on this page are provided by PrimeLocation to give an indication of potential running costs based on various data sources. PrimeLocation does not warrant or accept any responsibility for the accuracy or completeness of the property descriptions, related information or Running Costs data provided here.













.png)