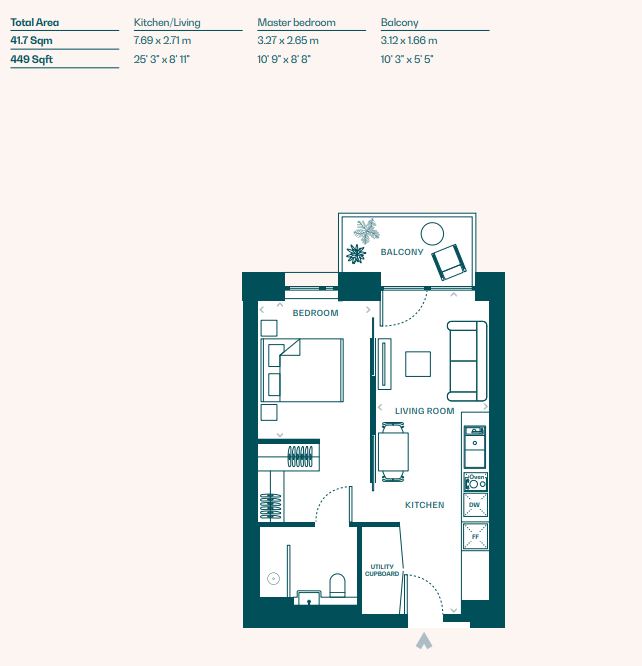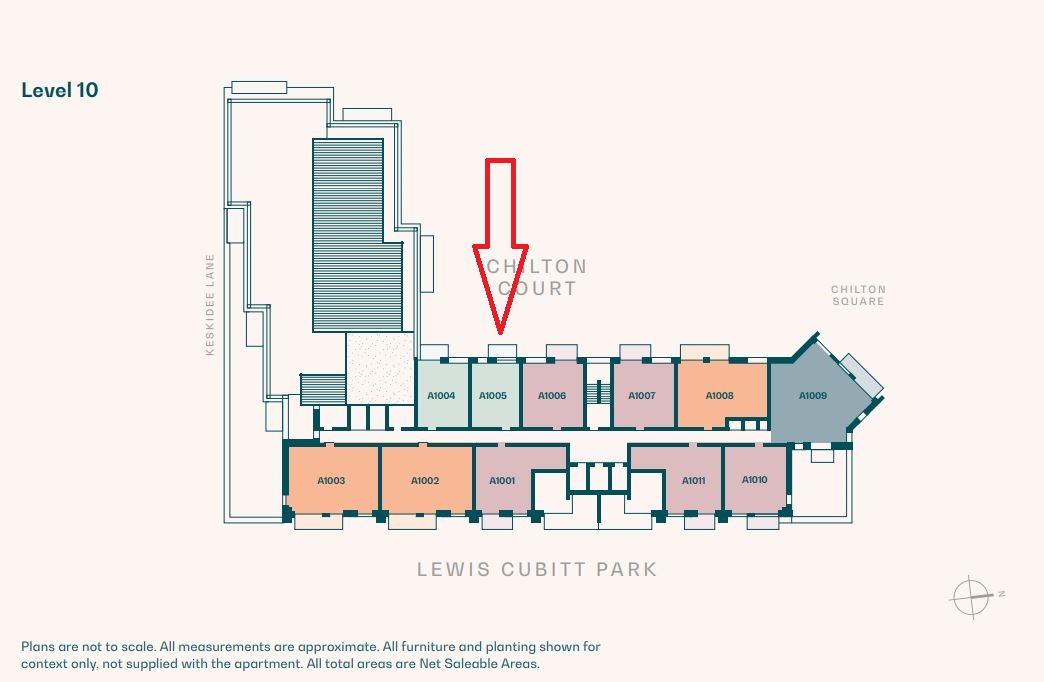Flat for sale in Capella, 1 Lewis Cubitt Walk, Kings Cross N1C
* Calls to this number will be recorded for quality, compliance and training purposes.
Property features
- 10th floor
- 449 sq. Ft
- Balcony
- Incredible Specification
- Residents Lounge
- Communal 9th floor Roof Terrace
- 24hr Concierge
- Moments from Kings Cross International
- Off plan Reassignment
- Completion expected June or July 2024
Property description
10th floor | 449 sq. Ft | Manhattan | Balcony | Incredible Specification | Residents Lounge | Communal 9th floor Roof Terrace | 24hr Concierge | Moments from Kings Cross International | Off Plan Reassignment | Completion expected June or July 2024 | No Chain
120 spacious studios, one to three-bedroom apartments and townhouses – each with a private balcony or terrace. Thoughtfully brought together, balancing modern technology with exceptional interior design, our apartments are more than just a place to live.
An unrivalled style of living in the heart of iconic King’s Cross. Step out of your front door into the greenery of Lewis Cubitt Park. Eat world-class food, discover the latest trends, and find new experiences.
Building
Capella is situated on Lewis Cubitt Park, bounded by Chilton Lane to the north and Keskidee Lane to the south.
Estate and building management
Capella will be managed on behalf of King’s Cross Central Limited Partnership.
24 hour concierge service.
Shared spaces
As well as your private space, as a Capella resident you have access to a range of impressive, shared spaces to work, relax or entertain.
Lifts
Two passenger lifts in each building. Lift lobbies and communal hallways Lift lobbies are timber-panelled and brick-lined, with large format porcelain floor tiles.
Communal corridors are carpeted and feature bespoke timber doors.
Entrance lobby and residents’ lounge
Entrance lobby featuring stone-clad stairs, porcelain tile floors and fabric-lined feature walls in a sophisticated red oxide tone.
Bespoke integrated post boxes sit within the main ground floor entrance lobby.
Furnished residents’ lounge, with views over Lewis Cubitt Park.
A section of the residents’ lounge features a screen and curtains, so it can also be used as a quiet cinema zone.
Board games area.
Bookable dining room for larger gatherings or business meetings.
Shared working space designed to enable private and collaborative working.
Outside space
Landscaped communal roof terrace for residents on 9th floor – offering great views.
Bathrooms
Walk-in showers or baths.
Solid surface basin and integrated worktop with stone-effect cladding.
Porcelain floor tiles and back-heated wall tiles with robe hooks.
Matching stone-effect tile to the back of the vanity wall.
Mirror fronted vanity cabinet at high level above the basin.
Integrated himacs – clad under-sink storage with towel rail handle.
All bathrooms fitted with high-quality brushed nickel brassware.
Kitchens
All kitchens are fully fitted and feature Siemens appliances, unless stated otherwise, including: - Induction hob. - Oven and microwave (in selected one-beds and all two and three-beds) or Combi oven (in studios and selected one-beds). - Dishwasher. - Integrated fridge-freezer. - Washer-dryer.
Depending on the apartment type, kitchens may also feature: -
Free-standing sink unit in timber effect. - Glass-fronted black metal full height storage cabinets. - Laminate-faced cupboards. - Linear lighting on underside of wall-mounted cabinets. Wardrobes and joinery
Fitted wardrobes in all bedrooms, with timber-effect laminate fronts and internal lighting.
Flooring
Porcelain tiled floors throughout living areas and balconies.
Soft carpets in bedrooms, excluding studios (all tiled) and duplex apartments where the upper-level bedrooms feature timber flooring.
Doors
Timber-effect entrance door with dark bronze ironmongery, door number and spyhole.
Timber-effect internal doors with high-quality dark bronze hardware. Home automation and lighting
Home automation system controls lighting,
Heating and comfort cooling in your apartment; can also be controlled via a mobile app.
Video intercom linked to the main building entrance.
Heating and cooling
Thermostatically controlled under-floor heating to all rooms.
Comfort cooling is provided in all apartments.
Telephone, data systems and AV
Television (terrestrial and Sky+) media points to reception rooms and master bedrooms.
Services and security
Capella will be professionally managed on behalf of King’s Cross Central Limited Partnership. There are two passenger lifts in each building and individual post boxes for each apartment in the entrance lobby
Tenure: Leasehold
Service Charge: Approximately £3471 per year
Ground Rent: £0
Council: Camden
Expected Completion: June to July 2024
Please note, if you are obtaining a mortgage, you are likely to require a minimum 30% deposit.<br /><br />
For more information about this property, please contact
My London Home, SW1V on +44 20 8115 0382 * (local rate)
Disclaimer
Property descriptions and related information displayed on this page, with the exclusion of Running Costs data, are marketing materials provided by My London Home, and do not constitute property particulars. Please contact My London Home for full details and further information. The Running Costs data displayed on this page are provided by PrimeLocation to give an indication of potential running costs based on various data sources. PrimeLocation does not warrant or accept any responsibility for the accuracy or completeness of the property descriptions, related information or Running Costs data provided here.


























.png)