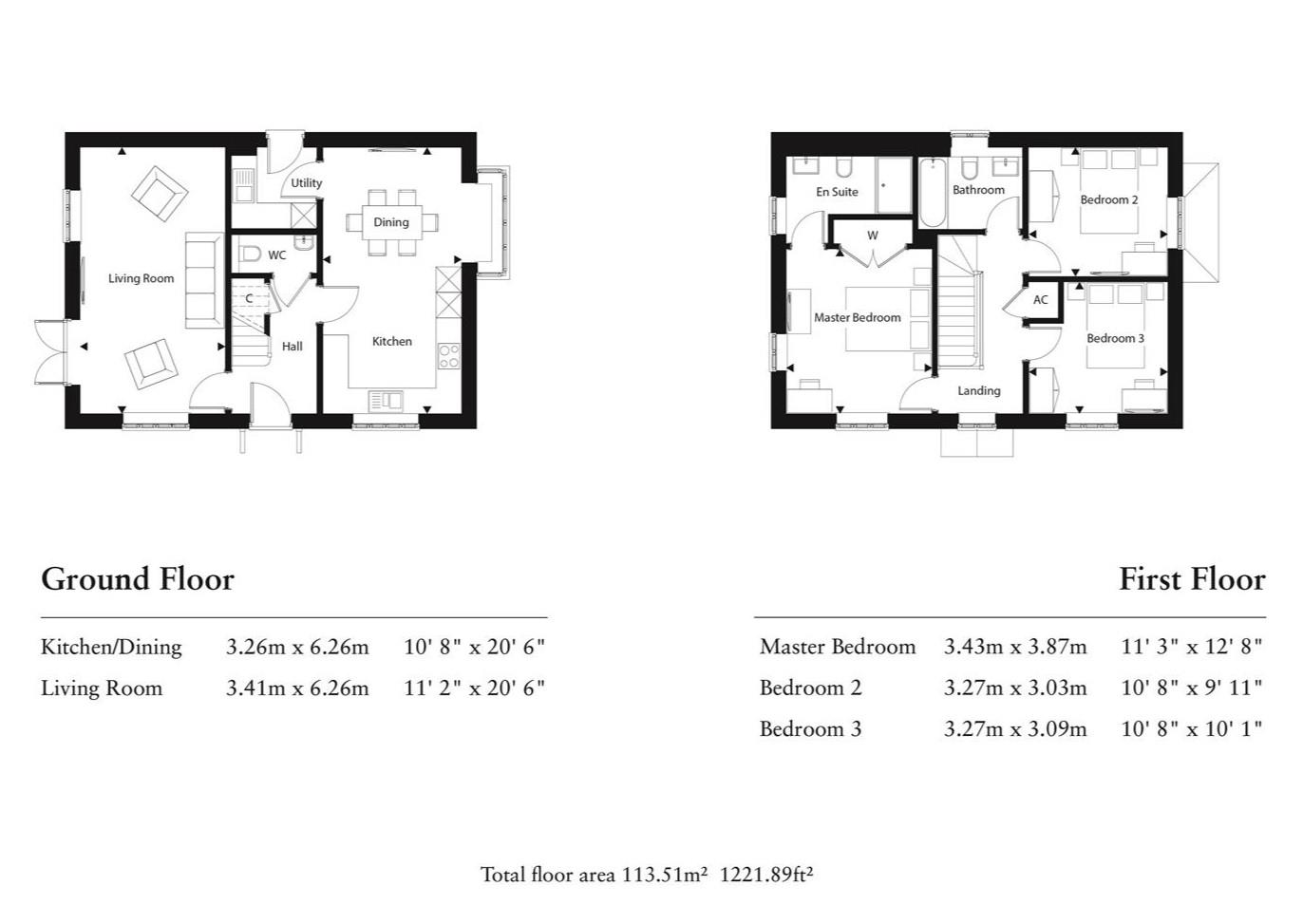Detached house for sale in Bridleways, Three Lanes Way, Puddletown DT2
* Calls to this number will be recorded for quality, compliance and training purposes.
Property features
- Immaculately finished
- Fully fitted kitchen / dining room
- 3 double bedrooms
- En suite to master
- Single garage with power and lighting
- 10 year warranty
- Council tax band: New build (tbc)
- EPC Band: B
Property description
May 2024 Incentives Include: 5% deposit, Mortgage Paid for 24 months or Stamp Duty paid on selected plots. T&Cs apply. The Iwerne is a 3 bedroom detached home with en suite and fitted wardrobes to the master bedroom, kitchen / dining room and driveway with single garage.
The Property
This beautifully presented property is perfect for those seeking a modern and stylish home in the desirable village of Puddletown. Located within easy reach of the village shop, this newly built brick and flint double fronted house mixes modern benefits with attractive cottage style looks, just minutes away from facilities for all your everyday needs.
Built by Wyatt Homes in 2023, an award-winning developer with over 30 years’ experience designing homes across the South West, this property has an excellent building specification, comes with a 10 year warranty and is ready for immediate occupation.
Inside the property offers beautiful contemporary accommodation. On the ground floor, there is a roomy entrance hall with a convenient WC, stairs rising to the first floor and under stair storage. To the left, a door leads into the spacious and bright living room with French doors opening out onto the private garden.
To your right lies the open plan kitchen/dining room, large enough to accommodate a family sized table within a thoughtfully designed bay/box window. The quartz worktops, Amtico flooring and soft-closing cupboard doors are stylish and elegant additions. Integrated Neff appliances include a dishwasher, fridge/freezer, double oven positioned at eye level and induction hob with extractor hood over.
Off the dining area is a handy utility room with laminate worktops and a range of base units matching those of the kitchen. There is space for a washing machine/dryer and a convenient side door gives access from the driveway, perfect for muddy boots.
Upstairs there is a good sized landing with access to all three double bedrooms, family bathroom and a built-in airing cupboard. The master bedroom has a large fitted wardrobe and its own en-suite shower room. The en-suite shower room and family bathroom are beautifully finished with Porcelanosa tiles to floors and walls, stylish chrome fittings and heated towel rails.
Outside
The neatly turfed garden is low maintenance and features a patio, providing the ideal space for outdoor entertainment and alfresco dining. There is a convenient outside tap and gate giving side access, ensuring all your gardening needs are met effortlessly.
A private driveway and single garage with power provides plenty of space to keep your car secure and close-by.
Situation
Bridleways is nestled on the edge of the village and is well served with an array of local amenities, including village shop/post office, doctor's surgery, veterinary practise, village hall, community library and The Blue Vinny pub. The village is home to both a primary and middle school and has a recreational ground with cricket pitch, sports pavilion and children’s play area.
Puddletown is located in the heart of Dorset and benefits from charming views of the surrounding countryside, with easy access to a network of footpaths/bridleways and Puddletown Forrest to the west. The Jurassic Coastline is a few miles to the south with some sandy beaches, outstanding walks and the opportunity to enjoy a variety of water sports.
The historic county town of Dorchester is less than 5 miles away and has a number of restaurants, shops and leisure facilities, meeting everyone’s needs, including mainline railway stations with services to London Waterloo and Bristol Temple Meads. The A35 gives access to Dorchester/Weymouth and Poole/Bournemouth areas and there are cross channel ferries at Poole and Weymouth.
Services
Mains gas, electricity, water and drainage.
Gas central heating.
Local Authority
Dorset Council
Tel:
Council Tax Band: To be confirmed
EPC: B
Agent Note
Photos are example images only.
Property info
For more information about this property, please contact
Symonds & Sampson - Dorchester, DT1 on +44 1305 248011 * (local rate)
Disclaimer
Property descriptions and related information displayed on this page, with the exclusion of Running Costs data, are marketing materials provided by Symonds & Sampson - Dorchester, and do not constitute property particulars. Please contact Symonds & Sampson - Dorchester for full details and further information. The Running Costs data displayed on this page are provided by PrimeLocation to give an indication of potential running costs based on various data sources. PrimeLocation does not warrant or accept any responsibility for the accuracy or completeness of the property descriptions, related information or Running Costs data provided here.






























.png)

