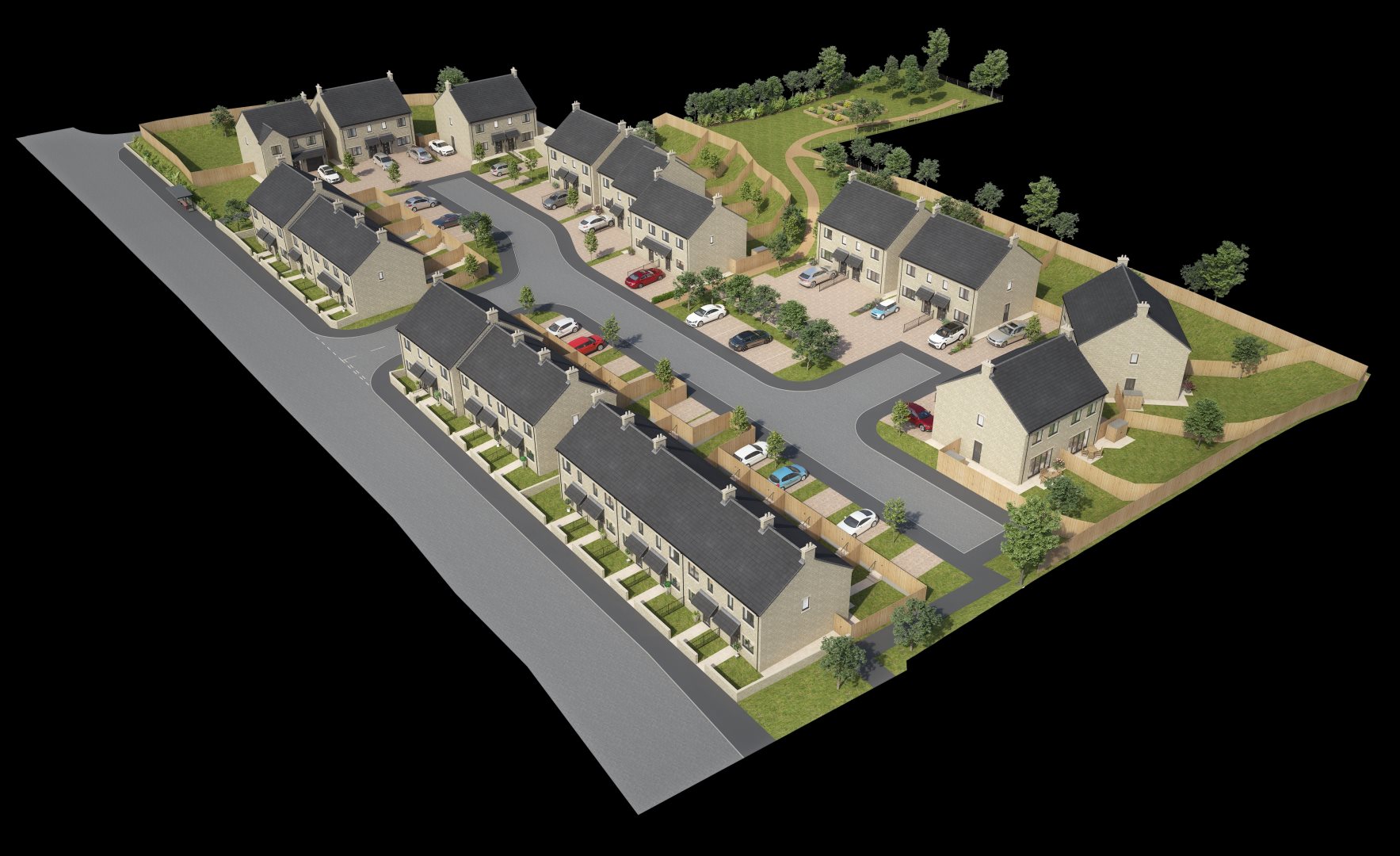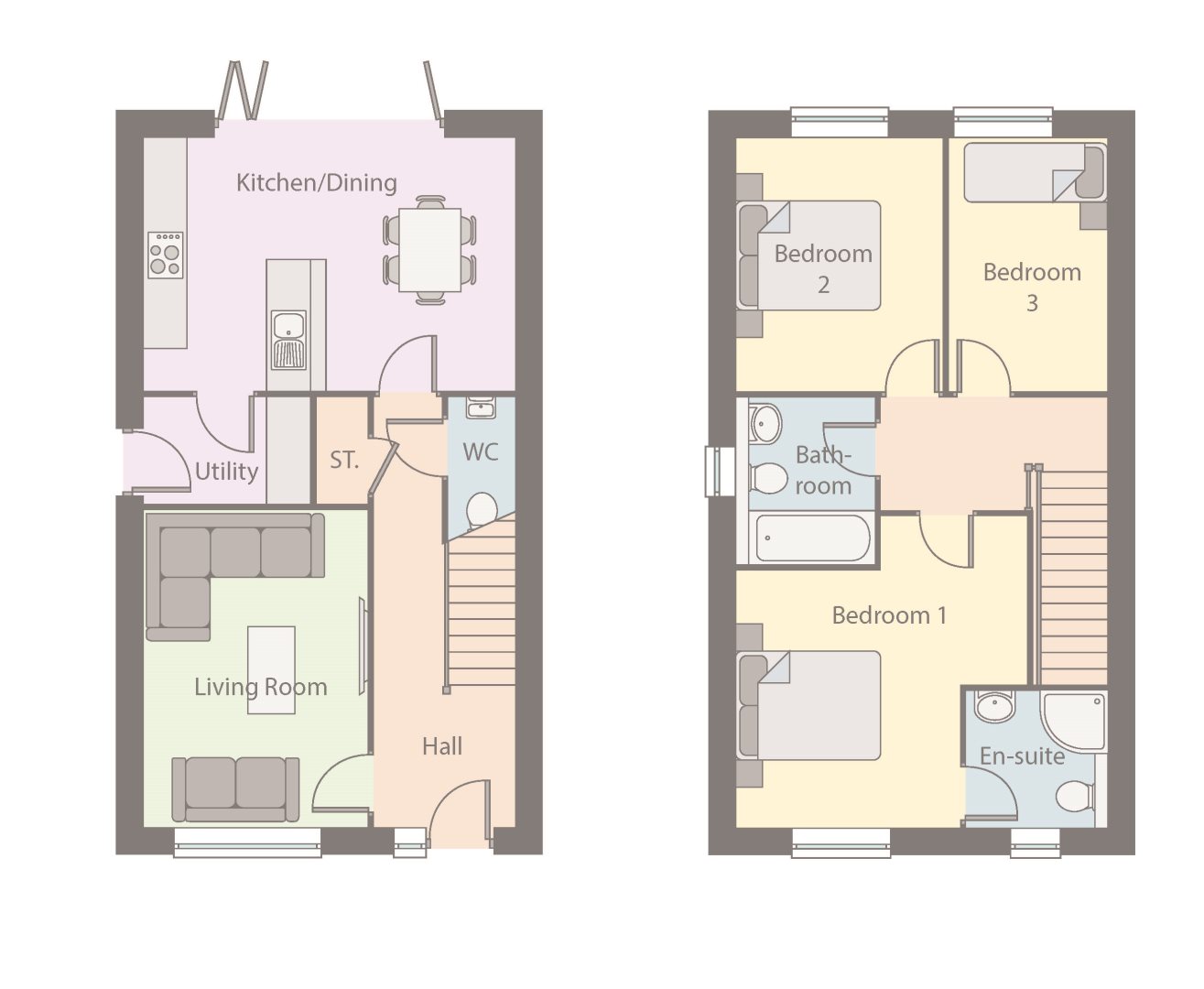Semi-detached house for sale in Halifax Road, Bradford, Yorkshire BD13
* Calls to this number will be recorded for quality, compliance and training purposes.
Property features
- Property Ref : 1701
- More house for your money – we want you to enjoy your home, that’s why our room sizes are bigger than many other builders
- Want better than average? At Mandale our specification is superior as standard
- Open plan kitchen and dining area
- Bi-folding doors to the rear garden
- Three Bedrooms
- En-suite to master
- A modern family bathroom
Property description
The Hickory is a beautiful new home which is designed to suit couples and families. It features a modern, open-plan kitchen with dining area as well as a handy utility room and WC. Bi-fold doors open from here to the rear garden, making the space perfect for entertaining. The private living room overlooks the front of the property.
Upstairs you will find two double bedrooms, one with an en-suite. A further bedroom and the family bathroom lead off from the central landing.
As Thornton Hills is under construction you have the exciting opportunity to select different features from our extensive range of extras and upgrades meaning you can really put your stamp on your new home.
The extras and upgrades available are dependent on individual plots and stage of build at the time of reservation. For more information please visit or speak to your Sales Advisor.
- Property Ref : 1701.
** Material Information (See Property Report Via Additonal Links For More Information) **
Tenure: Freehold
EPC Rating:
Council Tax Band: U
Council Tax Rate (Standard): £1
Max. Broadband Speed (estimated): 1000 Mbps
Mains Gas: Yes
Mains Water: Yes
Mains Drainage: Yes
Mains Electricity: Yes
Property Reference: 1701
gdpr: Once you submit your enquiry for further information on this property, your contact details will not be passed to the owner of the property unless you give your consent within the Agreed platform.
Property info
For more information about this property, please contact
Agreed.co.uk, B2 on +44 121 659 1059 * (local rate)
Disclaimer
Property descriptions and related information displayed on this page, with the exclusion of Running Costs data, are marketing materials provided by Agreed.co.uk, and do not constitute property particulars. Please contact Agreed.co.uk for full details and further information. The Running Costs data displayed on this page are provided by PrimeLocation to give an indication of potential running costs based on various data sources. PrimeLocation does not warrant or accept any responsibility for the accuracy or completeness of the property descriptions, related information or Running Costs data provided here.

























.png)
