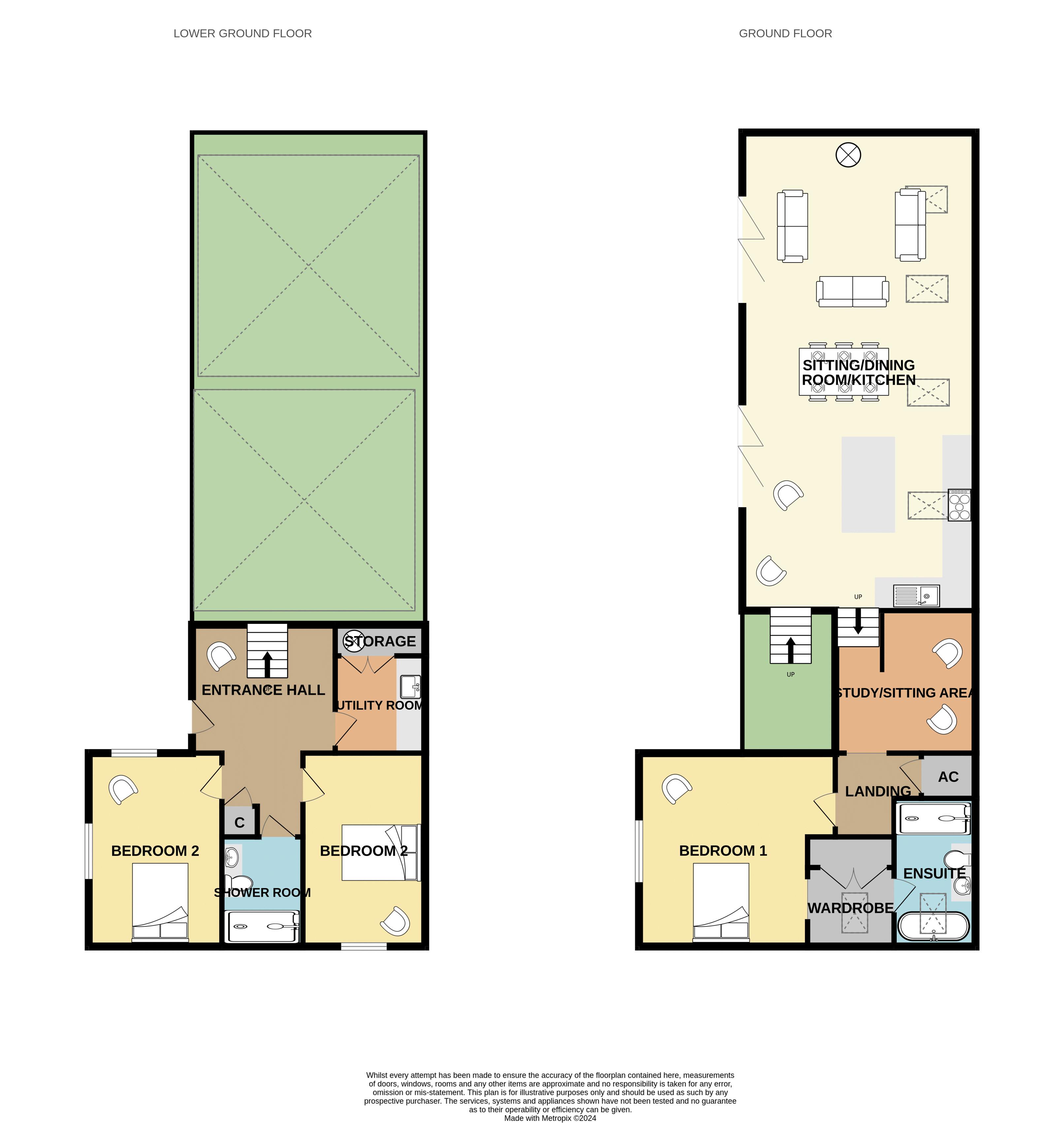Detached house for sale in Pitney, Langport TA10
* Calls to this number will be recorded for quality, compliance and training purposes.
Property features
- Brand new detached stone house
- High quality finish
- Stunning open plan living area
- Raised study area
- Principal bedroom suite
- Two further bedrooms and shower room
- 10 year builders warranty
- Terraced gardens
- Ample parking
- Sought after village location
Property description
*360° interactive tour* A brand new natural stone built house situated within this sought after village. Stunning open plan living area, three bedrooms, two bathrooms and study area. Terrace gardens and parking.
Summary
Hollys Corner is a brand new detached natural stone split level house offering spacious open plan accommodation. The stunning main living area has a vaulted ceiling with two sets of bi-folding doors opening to the terrace. This room also has a high quality fitted kitchen and steps to a raised seating/study area. Also on the upper level is the principle bedroom suite with dressing area and en-suite bathroom. The property has been built and finished to an exceptionally high standard throughout with good quality fixtures and fittings and comes with a 10 year builders warranty.
Services
Mains water drainage, electricity and drainage are all connected. Electric air source heat pump provides hot water, under floor heating to the ground floor rooms and radiators to the first floor.
Entrance Hall
Entrance door leads to the entrance hall with high vaulted ceiling, oak flooring and built in cupboard.
Utility Room (7' 5'' x 3' 1'' (2.26m x .94m))
With base units, sink and space for washing machine. Built in cupboard housing hot water cylinder.
Sitting Room/Kitchen (35' 4'' x 17' 3'' (10.76m x 5.26m))
An impressive, spacious room with vaulted ceiling and four roof windows flooding this room with natural light. Two sets of bi-folding doors opening to the large garden terrace. Oak floor and free standing cast iron wood burning stove. High quality fitted kitchen comprising base and wall mounted units with quartz work surfaces over and sink with mixer tap. Appliances include fridge freezer, dishwasher, neff eye level double oven and five ring induction hob with extractor hood. Large central island unit with quartz top and breakfast bar.
Sitting/Study Area (10' 6'' x 10' 5'' (3.21m x 3.17m))
Enclosed by a glass balustrade over looking the main living area.
Bedroom 1 (14' 8'' x 9' 10'' (4.47m x 3.00m))
With windows to the front, radiator and opening to a walk though wardrobe with roof window, built in wardrobe with hanging rail and shelving.
En-Suite Bathroom (11' 0'' x 5' 11'' (3.36m x 1.80m))
With roof window, bathroom suite comprising, panelled bath, large walk in shower cubicle with mains shower, vanity sink unit with WC and large mirror over with light. Heated ladder towel rail.
Bedroom 2 (14' 8'' x 9' 10'' (4.47m x 3.00m))
With window to the front and side.
Bedroom 3 (14' 9'' x 9' 10'' (4.50m x 3.00m))
With window to the side.
Shower Room
With large shower cubicle with mains shower, vanity sink unit with WC and large mirror over with light. Heated ladder towel rail.
Outside
Vehicular entrance leads to a gravelled driveway and parking. A natural stone wall and steps with inset lighting lead to the large terrace with borders. The outside area has been carefully designed being south west facing and enclosed by a natural stone boundary wall.
Property info
For more information about this property, please contact
George James, TA11 on +44 1458 521940 * (local rate)
Disclaimer
Property descriptions and related information displayed on this page, with the exclusion of Running Costs data, are marketing materials provided by George James, and do not constitute property particulars. Please contact George James for full details and further information. The Running Costs data displayed on this page are provided by PrimeLocation to give an indication of potential running costs based on various data sources. PrimeLocation does not warrant or accept any responsibility for the accuracy or completeness of the property descriptions, related information or Running Costs data provided here.





























.png)
