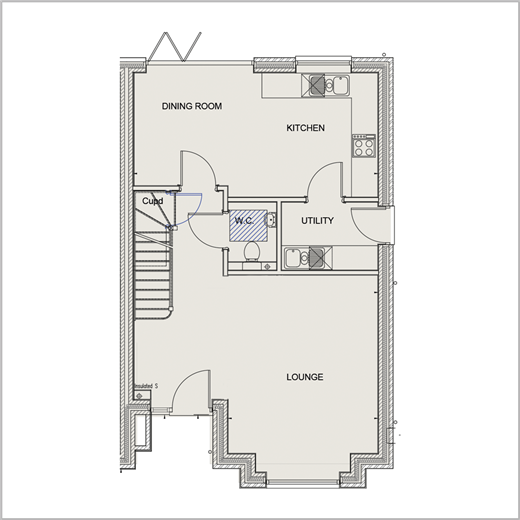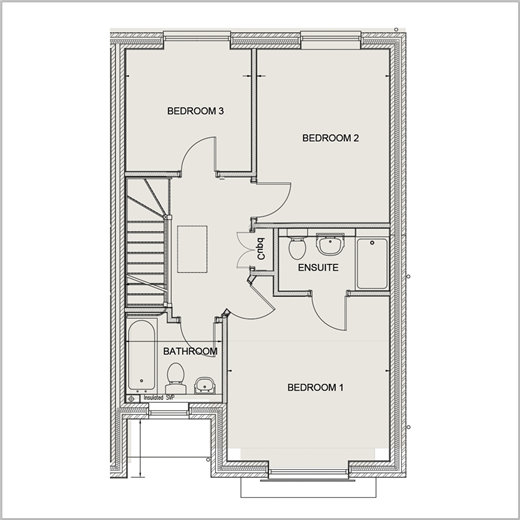Semi-detached house for sale in Ace Avenue, Cypress Fields, Gillingham, Kent ME7
* Calls to this number will be recorded for quality, compliance and training purposes.
Property features
- Bespoke Nobilia German kitchens with Quartz worktops and integrated AEG appliances
- Underfloor heating with Smart digital thermostats in each room
- Fully tiled bathrooms with contemporary white sanitary ware
- 2 allocated parking spaces per home with ev charging points
- Excellent local transport links for commuters
- EPC energy rating C (80)
Property description
Cypress Fields is a new homes development that combines modern beauty with the rich heritage that Medway has to offer. This home provides something new in terms of contemporary modern living. Outside, the security of two private parking spaces with an ev charging point and a shared private access road gives peace of mind. Meanwhile the attractive landscaped rear garden is a welcome retreat for you and your family to enjoy all year round.
Inside, the bespoke Nobilia German kitchen with Quartz worktops, ceramic hob and underfloor heating elevate the design and efficiency to another level. Especially with the integrated AEG appliances giving that clean minimalist when cooking those delicious meals after a long day at work.
Designed for a busy modern family with the handy utility room on the ground floor, built-in storage and an integrated washer/dryer. Likewise the contemporary family bathroom and ensuite to bedroom one are made for relaxing at the end of a long day. Book to view now! *All photos are computer generated images for illustrative purposes only. Finishes and layouts are subject to change.
Room sizes:
- Downstairs Cloakroom
- Lounge 19'2 x 15'9 (5.85m x 4.80m)
- Kitchen/Diner 19'2 x 9'7 (5.85m x 2.92m)
- Utility 8'1 x 5'2 (2.47m x 1.58m)
- Landing
- Bedroom 1 12'2 x 11'6 (3.71m x 3.51m)
- En-Suite Shower Room
- Bedroom 2 12'7 x 8'5 (3.84m x 2.57m)
- Bedroom 3 10'3 x 9'0 (3.13m x 2.75m)
- Bathroom 7'1 x 5'4 (2.16m x 1.63m)
- Front Garden
- Rear Garden
- Off Road Parking
The information provided about this property does not constitute or form part of an offer or contract, nor may be it be regarded as representations. All interested parties must verify accuracy and your solicitor must verify tenure/lease information, fixtures & fittings and, where the property has been extended/converted, planning/building regulation consents. All dimensions are approximate and quoted for guidance only as are floor plans which are not to scale and their accuracy cannot be confirmed. Reference to appliances and/or services does not imply that they are necessarily in working order or fit for the purpose.
We are pleased to offer our customers a range of additional services to help them with moving home. None of these services are obligatory and you are free to use service providers of your choice. Current regulations require all estate agents to inform their customers of the fees they earn for recommending third party services. If you choose to use a service provider recommended by Wards, details of all referral fees can be found at the link below. If you decide to use any of our services, please be assured that this will not increase the fees you pay to our service providers, which remain as quoted directly to you.
Tenure: Freehold
Property info
Ground Floor Plan View original

First Floor Plan View original

For more information about this property, please contact
Wards - Rainham, ME8 on +44 1634 799055 * (local rate)
Disclaimer
Property descriptions and related information displayed on this page, with the exclusion of Running Costs data, are marketing materials provided by Wards - Rainham, and do not constitute property particulars. Please contact Wards - Rainham for full details and further information. The Running Costs data displayed on this page are provided by PrimeLocation to give an indication of potential running costs based on various data sources. PrimeLocation does not warrant or accept any responsibility for the accuracy or completeness of the property descriptions, related information or Running Costs data provided here.

















.png)
