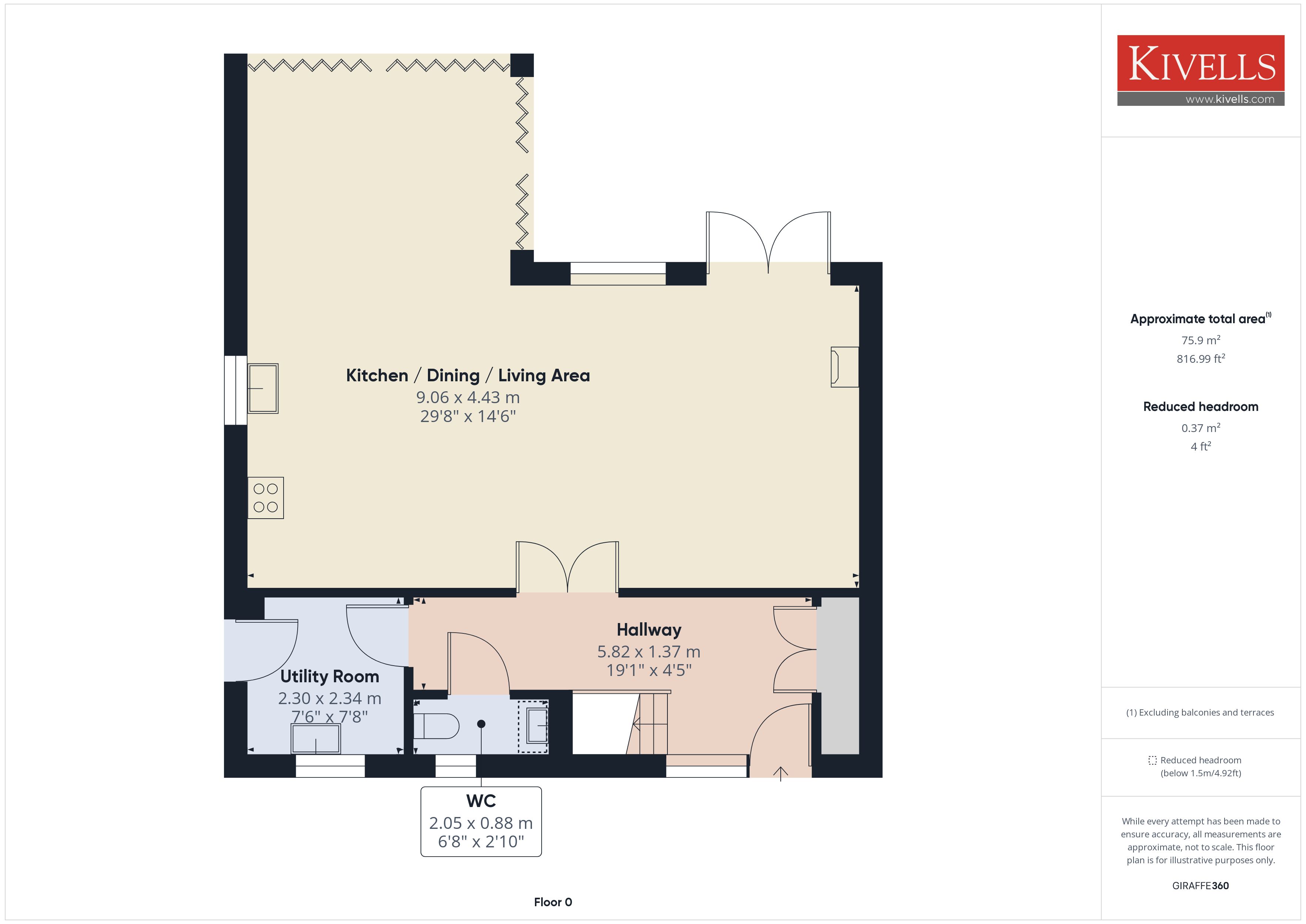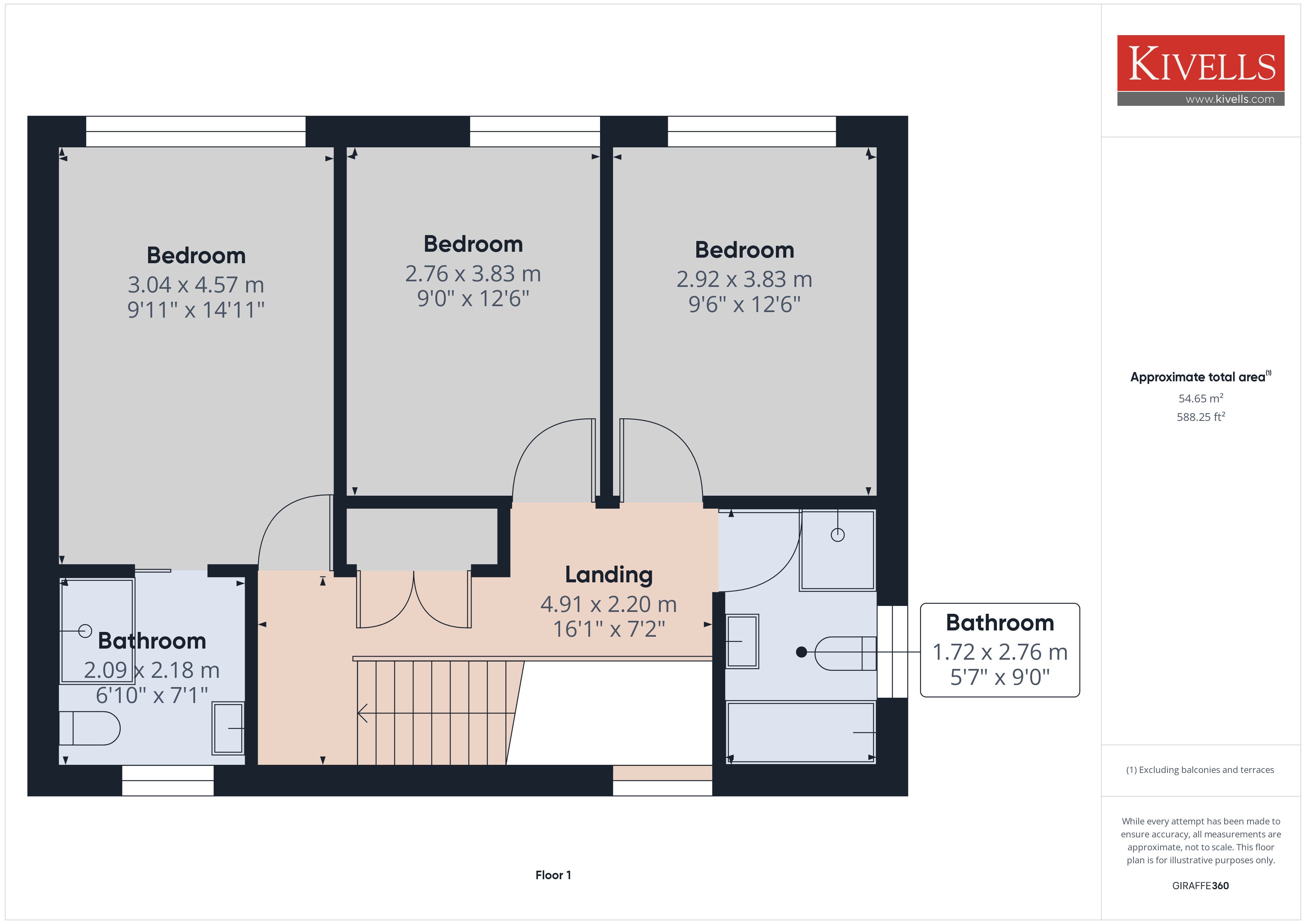Detached house for sale in Poughill, Bude, Cornwall EX23
* Calls to this number will be recorded for quality, compliance and training purposes.
Property features
- New build offering balance of contemporary design, elite craftmanship and sensitivity to the local area
- Three double bedrooms including master en-suite
- Fabulous open plan kitchen/dining/living room
- Air source heat pump, underfloor heating and solar thermal panels
- South-facing low maintenance garden
- Situated in the popular village of Poughill and only a short distance of Bude
- EPC Rating B
Property description
New build offering balance of contemporary design, elite craftmanship and sensitivity to the local area | Three double bedrooms including master en-suite | Fabulous open plan kitchen/dining/living room | Air source heat pump, underfloor heating and solar thermal panels | South-facing low maintenance garden | Situated in the popular village of Poughill and only a short distance of Bude | EPC Rating B
Description
A contemporary design forming part of distinguished cluster of exemplary homes offering a wonderful balance of elite craftsmanship and sensitivity to the area of Poughill and the character of local property. The blend of slate, locally sourced stone, cedral cladding, granite and aluminium help to create this wonderful home which would suit a myriad of buyers set in the peaceful and popular village of Poughill, just a short distance to Bude’s town centre and beaches.
Internally the accommodation comprises an entrance hall with glass and oak balustrade staircase, cloakroom, utility room, large and bright open plan kitchen/living/dining room with wood burner, kitchen with integrated neff appliances and granite worksurfaces. On the first floor there are three double bedrooms (one en-suite) and a family bathroom. Outside, there is brick paved off-road parking and a South facing low maintenance garden to the rear.
Situation
Forming part of distinguished cluster of exemplary homes offering a wonderful balance of elite craftsmanship and sensitivity to the area of Poughill and the character of local property. The picturesque village of Poughill offers its own public house, church and scenic walks. A local bus service currently stops on the development hourly throughout the day giving transportation to the coastal town of Bude which is approximately one and a half miles distant.
Bude offers a comprehensive range of shopping, business and leisure facilities including leisure pool, all weather floodlit tennis courts, bowling alley and an 18 hole golf course. The town also has a good choice of restaurants, public houses and some breath-taking walks across the Downs. There is direct access onto the A39 ‘Atlantic Highway’ which provides excellent access north to the towns of Bideford and Barnstaple and south further on down into Cornwall.
Accommodation
covered storm porch
Obscure double-glazed door with large obscure aluminium double glazed sidelight to:
Entrance hallway
Bright and spacious hallway with Oak and glass staircase rising to the first floor with understairs storage, recessed spotlights, double doors to storage cupboard housing the consumer unit and under floor heating manifolds, engineered Oak wood flooring and doors to:
Cloakroom
W.C with concealed cistern, vanity unity with inset basin, recessed spotlights, obscure aluminium double glazed window to the front aspect, Oak wood flooring.
Utility room
Fitted base unit with work surface over incorporating stainless steel sink with mixer tap over, space and plumbing for washing machine, space for tumble dryer. Aluminium double-glazed window to the front aspect and aluminium obscure double-glazed door to the side, recessed spotlights, engineered Oak wood flooring.
Open plan kitchen/dining/living room
A fantastic open-plan entertaining space boasting an impressive kitchen with a range of matching eye and base units with solid granite worksurface over incorporating 1 ½ bowl stainless steel sink with grooved drainage, integrated neff induction hob with extractor hood over. Matching breakfast bar with three feature copper lights over and pull-up socket. Further integrated Neff appliances comprise electric oven and microwave/oven combi, fridge/freezer and slimline dishwasher.
The open plan light-filled room offers flexibility for both living and dining boasting tiple-aspect with aluminium double-glazed bifold doors to the rear and side elevations opening out to the enclosed rear garden acting as an extension of the room, further aluminium double-glazed French doors and windows offering views over the garden. Stylish wood burner with glass hearth, television point, recessed spotlights and engineered oak wood flooring with underfloor heating.
First floor landing
Feature aluminium double glazed picture window, recessed spotlights, cupboard housing pressurised hot water cylinder and solar thermal controls, fitted carpet. Doors to:
Bedroom one
A good size double bedroom with an aluminium double-glazed window to the rear aspect, television point, radiator, fitted carpet. Obscure glass sliding pocket door to:
En-suite
Three-piece suite comprising shower enclosure with soak head shower and hand attachment, vanity unit with inset hand wash basin and low-level flush WC. Obscure aluminium double-glazed window to the front aspect, recessed spotlights, heated mirror, chrome heated towel rail, ceramic floor to ceiling tiling.
Bedroom two
Double bedroom with aluminium double-glazed window to the rear aspect, recessed spotlights, television point, radiator, fitted carpet.
Bedroom three
Double bedroom with aluminium double-glazed window to the rear aspect, recessed spotlights, radiator, fitted carpet.
Bathroom
Four-piece suite comprising panel enclosed bath, corner shower enclosure with soak head shower and separate hand attachment, vanity unit with inset hand wash basin and low-level flush WC. Obscure aluminium double glazed window to the side aspect, recessed spotlights, heated mirror, chrome heated towel rail ceramic floor to ceiling tiling.
Outside
The property is approached over a brick paved driveway with Granite kerbed edge providing off road parking for two vehicles. A path leads to the front door past a flower bed with garden sleeper boarder. To the rear you find a South facing low-maintenance garden laid to patio with a raised sleeper flower bed to the rear.
Tenure Freehold.
Services
Mains electricity, water and drainage. Air source heat pump for the heating. Solar thermal panels
Council tax band D
Energy efficiency rating B.
Agency note
Please note that the purchaser will be required to contribute to both the private road and SuDS drainage maintenance with a future agreement to be made.
Floor plans
The floor plans displayed are not to scale and are for identification purposes only.
Directions
From our office proceed up Belle Vue and then descend via Golf House Road towards Flexbury. Remain on this road until reaching the village of Poughill. Drive through the traffic calming areas and then take the first turning on the left towards Northcott proceeding down the hill where there will be a tarmac driveway on the left hand side which leads into Bay Tree Orchard and No 1 will be on the left hand side.
Location
///squirted.driveway.leap
Viewings
Please ring to view this property and check availability before incurring travel time/costs. Full details of all our properties are available on our website .
Important notice
Kivells, their clients and any joint agents give notice that:
1. They are not authorised to make or give any representations or warranties in relation to the property either here or elsewhere, either on their own behalf or on behalf of their client or otherwise. They assume no responsibility for any statement that may be made in these particulars. These particulars do not form part of any offer or contract and must not be relied upon as statements or representations of fact.
2. Any areas, measurements or distances are approximate. The text, photographs and plans are for guidance only and are not necessarily comprehensive. It should not be assumed that the property has all necessary planning, building regulation or other consents and Kivells have not tested any services, equipment or facilities. Purchasers must satisfy themselves by inspection or otherwise.<br /><br />
Property info
For more information about this property, please contact
Kivells - Bude, EX23 on +44 1288 681363 * (local rate)
Disclaimer
Property descriptions and related information displayed on this page, with the exclusion of Running Costs data, are marketing materials provided by Kivells - Bude, and do not constitute property particulars. Please contact Kivells - Bude for full details and further information. The Running Costs data displayed on this page are provided by PrimeLocation to give an indication of potential running costs based on various data sources. PrimeLocation does not warrant or accept any responsibility for the accuracy or completeness of the property descriptions, related information or Running Costs data provided here.




















.png)

