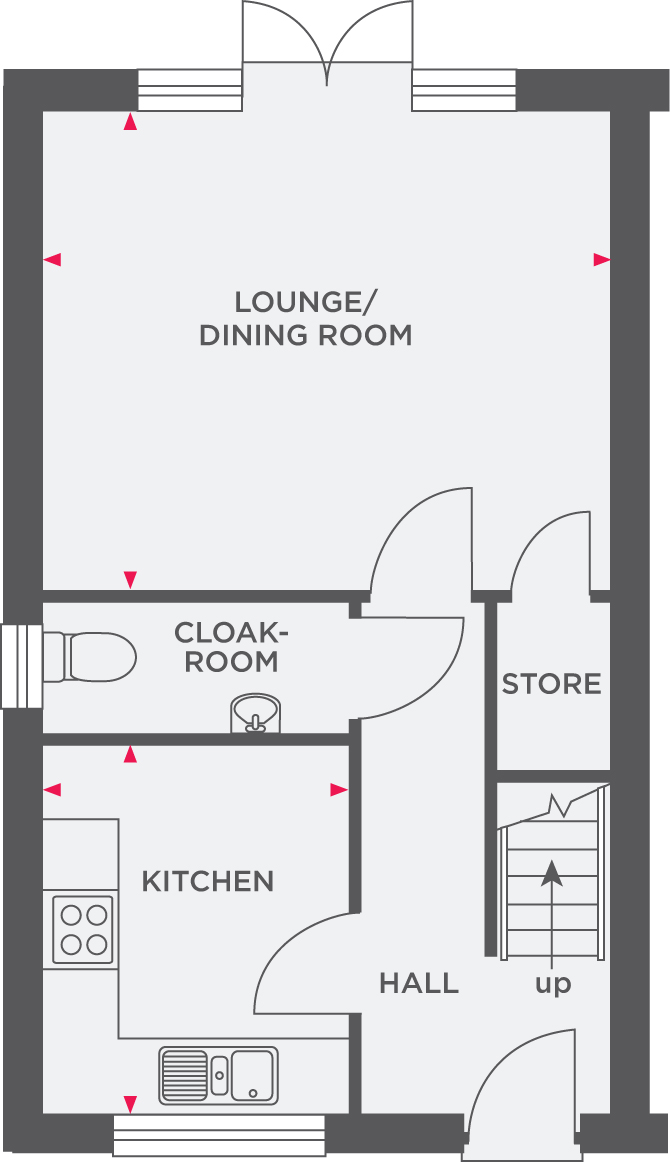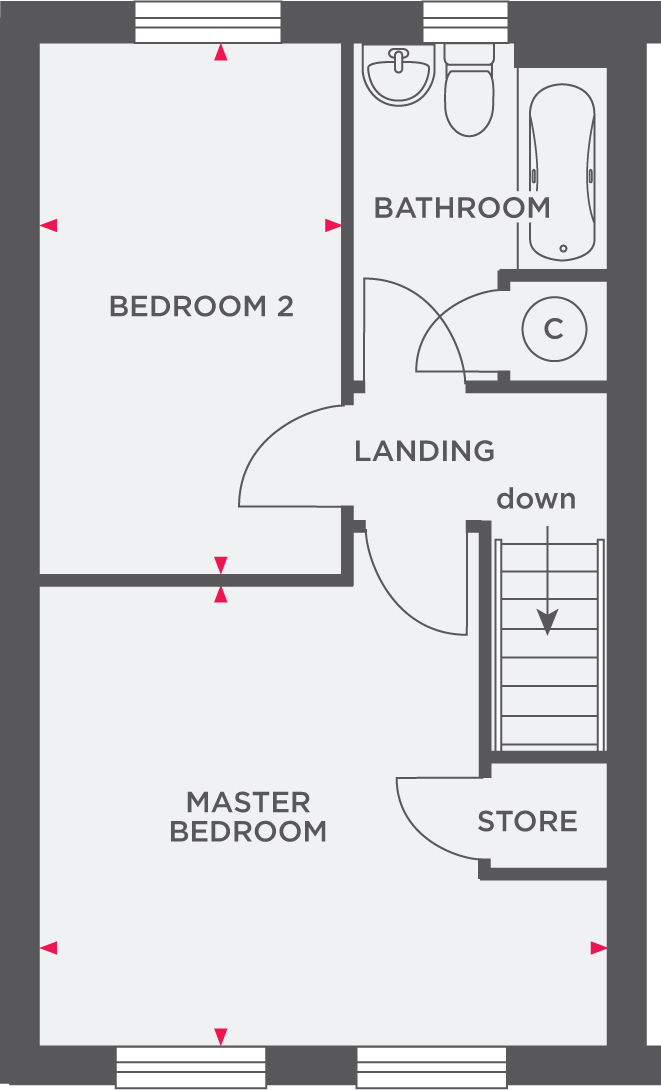Semi-detached house for sale in "The Coryton - Oakdene" at Lifton PL16
Images may include optional upgrades at additional cost

* Calls to this number will be recorded for quality, compliance and training purposes.
Property features
- Two bedroom home
- Open plan lounge diner
- Double doors to the garden
- Perfect for first time buyers
- Off Street Parking
Property description
The Coryton is a two bedroom with two parking spaces.
The ground floor has an L shaped kitchen at the front of the property. The hallway leads to a WC and into an open plan lounge / dinng room with french doors onto the garden. There is also a good sized understairs storage cupboard off the lounge.
The first floor boasts a good sized master bedroom with a storage cupboard, a second bedroom and family bathroom.
Rooms
Ground Floor
- Lounge/ Dining Room (4724 x 4076)
- Kitchen (2563 x 3110)
- Master Bedroom (4724 x 3844)
- Bedroom 2 (2550 x 4510)
Specification
- Luxury fitted kitchen & choice of worktop
- Choice of tiles & bathroom finishes
- Contemporary white sanitary ware
About Oakdene
Find your kind of perfect in lifton. Own new, pay less! Lower mortgage rates available with . Own New Rate Reducer. Located in the quintessential Devonshire village of Lifton on the edge of Dartmoor, Oakdene will have beautifully designed 2,3 & 4 bedroom new homes for sale. The development name of Oakdene is derived from the ancient Oak Tree situated in the centre of the development. Situated 4 miles away is the Historic Town of Launceston, the gateway to Cornwall. Launceston boasts large supermarkets, independant retailers, historic landmarks and plenty of outdoor space for walking and clycling enthusiasts. Did you know that the average new build home owner could save £2,200 a year on their energy bills?* To find out more about how an energy efficient Wain Home could help you save on your bills, just click . Here. *HBF, July 2023.
Opening Hours
Open Thu-Mon, 10am-5pm
Directions
- Directions
- What3words
Property info
Ground Floor - Floor Plan View original

First Floor - Floor Plan View original

For more information about this property, please contact
Wain Homes - Oakdene, PL16 on +44 1566 339918 * (local rate)
Disclaimer
Property descriptions and related information displayed on this page, with the exclusion of Running Costs data, are marketing materials provided by Wain Homes - Oakdene, and do not constitute property particulars. Please contact Wain Homes - Oakdene for full details and further information. The Running Costs data displayed on this page are provided by PrimeLocation to give an indication of potential running costs based on various data sources. PrimeLocation does not warrant or accept any responsibility for the accuracy or completeness of the property descriptions, related information or Running Costs data provided here.










.png)