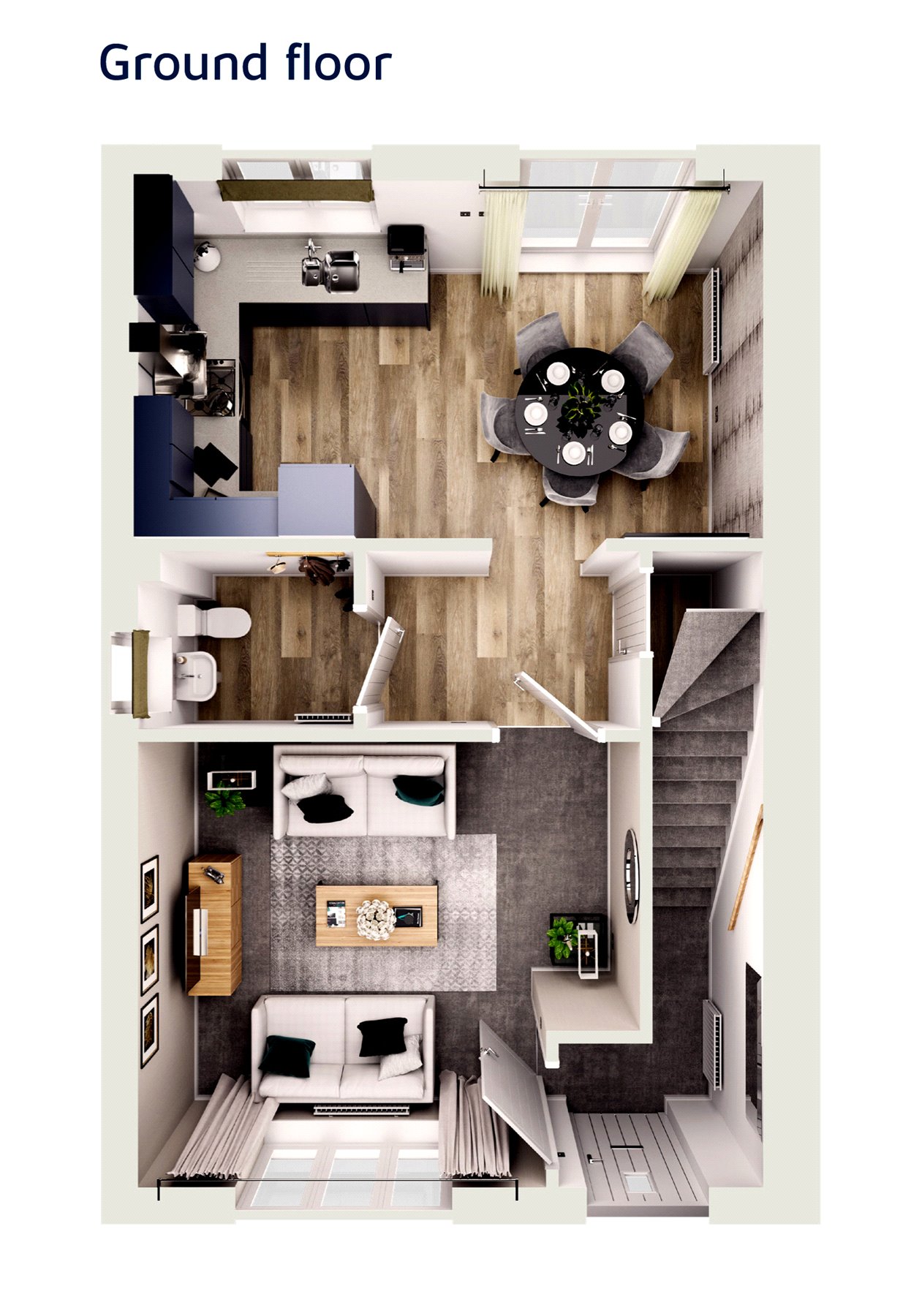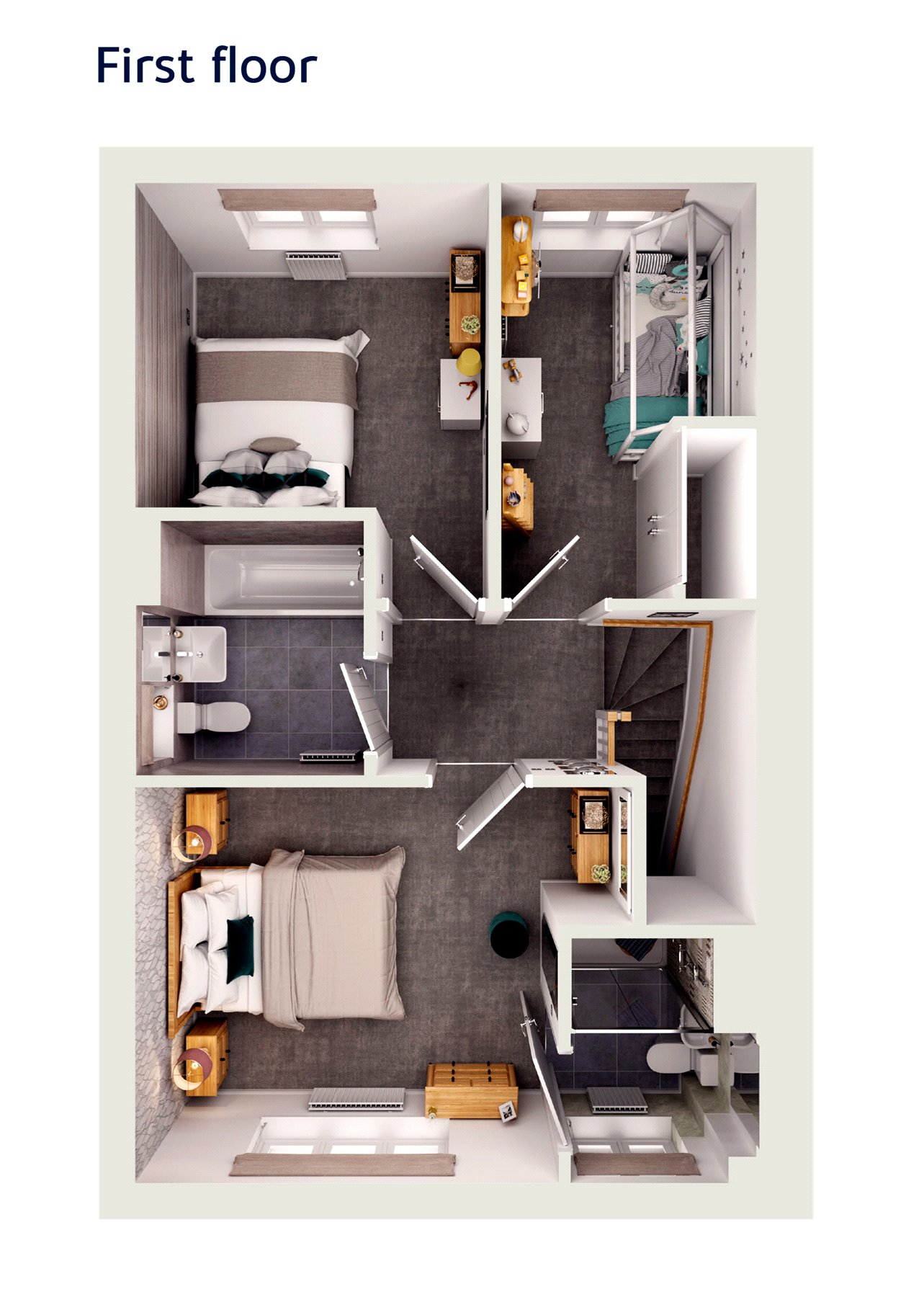Semi-detached house for sale in Villiers Road, Exeter EX2
* Calls to this number will be recorded for quality, compliance and training purposes.
Property features
- Three bedrooms
- Open plan Kitchen/Sitting/Dining
- Modern Family Bathroom
- Enclosed rear garden
- Driveway parking
- 10 Year Warranty
Property description
Description
Three-bedroom semi-detached house located in a sought-after area.
This property boasts a spacious living room, a modern kitchen with integrated appliances, and a dining area perfect for entertaining guests.
The master bedroom features an en-suite bathroom, while the additional bedrooms are well-appointed and offer ample space for a growing family or guests.
Outside, the property benefits from a private garden, ideal for relaxing or hosting outdoor gatherings. Additionally, allocated parking is available for residents, providing convenience and peace of mind. Situated in a new development and offered with no onward chain, this property presents a fantastic opportunity for those seeking a stylish and comfortable home in a desirable location. Don't miss out on the chance to make this property your own - contact us today to arrange a viewing.
Directions
From M5 South
Take the A379/A376 exit towards Dawlish / Exeter / Sidmouth / Exmouth at the roundabout, take the 3rd exit onto A379 Dawlish, Exeter Topsham. Keep left at the fork, follow signs for
City Centre / Dawlish / A379 / Marsh Barton / Topsham and merge onto A379 Rydon Lane .
At the roundabout, take the 2nd exit onto Bridge Road /A379 Dawlish, Torquay, Plymouth.
Slight right at A379 Sannerville Way, slight left onto A379 Bridge Road and continue to follow A379.
At the Devon Hotel roundabout, take the 2nd exit and stay on A379, Take the next left and you will turn into the development after Trood Lane
Ground Floor
Kitchen / Dining Area (5.18m x 2.97m)
Living Room (4.17m x 3.66m)
WC
First Floor
Bedroom 1 (3.53m x 2.95m)
En Suite
Bedroom 2 (3.02m x 2.95m)
Bedroom 3 (2.44m x 2.13m)
Family Bathroom
Agents Note
Please note, floorplans and dimensions are taken from architectural drawings and are for guidance only. Dimensions stated are within a tolerance of plus or minus 50mm. Overall dimensions are usually stated and there may be projections into these. With the developers continual improvement policy they constantly review their designs and specification to ensure they deliver the best products to their customer. Computer generated images are not to scale. The images used may not be of this plot. Finishes and materials may vary and landscaping is illustrative only. Kitchen layouts are indicative only and may change. To confirm specific details on the properties please ask the agent for further information. We have been advised by the developers that the Estate management charge is estimated at £195pa.
Services:
The Developer has advised the following: Mains gas serving the central heating boiler and hot water, mains electricity, water and drainage. Telephone landline and Broadband are not currently connected and we do not have predicted upload/download speeds – please ask the agent for more details. Mobile signal: Tbc
Agents Note:
Please note our Lettings Department advise that the Estimated Rental value for this property is £1500 pcm. Please speak to the Agent for further information.
Property info
For more information about this property, please contact
Wilkinson Grant & Co. New Homes, EX4 on +44 1392 976029 * (local rate)
Disclaimer
Property descriptions and related information displayed on this page, with the exclusion of Running Costs data, are marketing materials provided by Wilkinson Grant & Co. New Homes, and do not constitute property particulars. Please contact Wilkinson Grant & Co. New Homes for full details and further information. The Running Costs data displayed on this page are provided by PrimeLocation to give an indication of potential running costs based on various data sources. PrimeLocation does not warrant or accept any responsibility for the accuracy or completeness of the property descriptions, related information or Running Costs data provided here.





















.png)

