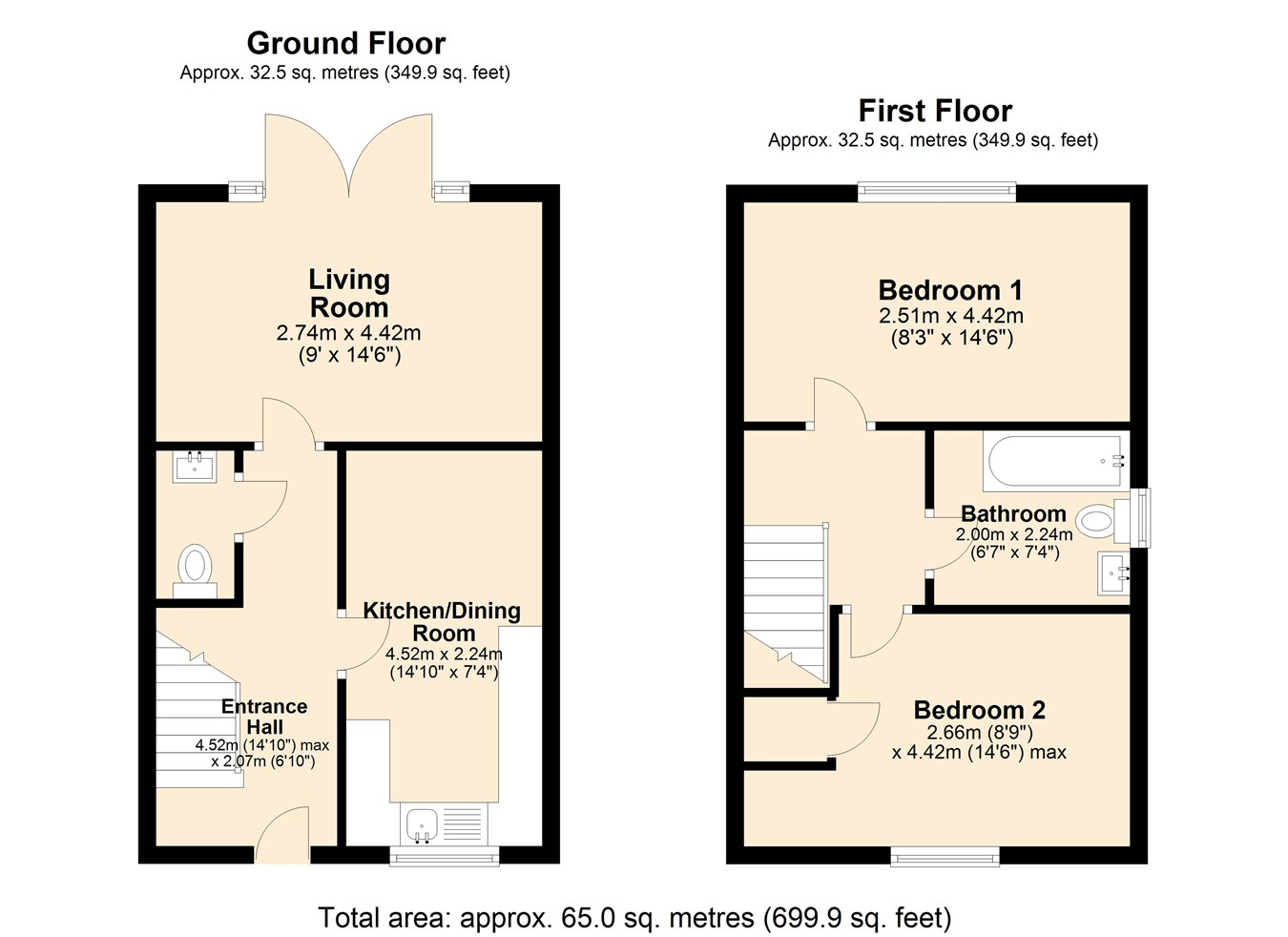End terrace house for sale in Fairfield Road, Downham Market, Downham Market PE38
* Calls to this number will be recorded for quality, compliance and training purposes.
Property features
- New End Terrace House
- 2 Double Bedrooms
- Bathroom & Cloakroom
- Flush Casement UPVC Windows
- Air Source Central Heating
- Enclosed Low Maintenance Garden
- Oak Internal Doors
Property description
Composite Door To:
Entrance Hall
Staircase to first floor. Tiled floors.
Kitchen/Dining Room
Double glazed window to front. Range of wall and base units with sink and drainer. Ceramic hob. Extractor hood . Built in oven. Integrated fridge freezer. Space for washing machine. Tiled floor.
Living Room
Double glazed windows and double patio doors to the rear garden.
Cloakroom
W.C. Wash hand basin.
Bedroom One
Double glazed windows to rear.
Bedroom 2
Double glazed window to front. Door to airing cupboard.
Bathroom
Double glazed window to side. Panelled bath with shower over. W.C. Wash hand basin.
For more information about this property, please contact
King & Partners, PE38 on +44 1366 681978 * (local rate)
Disclaimer
Property descriptions and related information displayed on this page, with the exclusion of Running Costs data, are marketing materials provided by King & Partners, and do not constitute property particulars. Please contact King & Partners for full details and further information. The Running Costs data displayed on this page are provided by PrimeLocation to give an indication of potential running costs based on various data sources. PrimeLocation does not warrant or accept any responsibility for the accuracy or completeness of the property descriptions, related information or Running Costs data provided here.
















.png)
