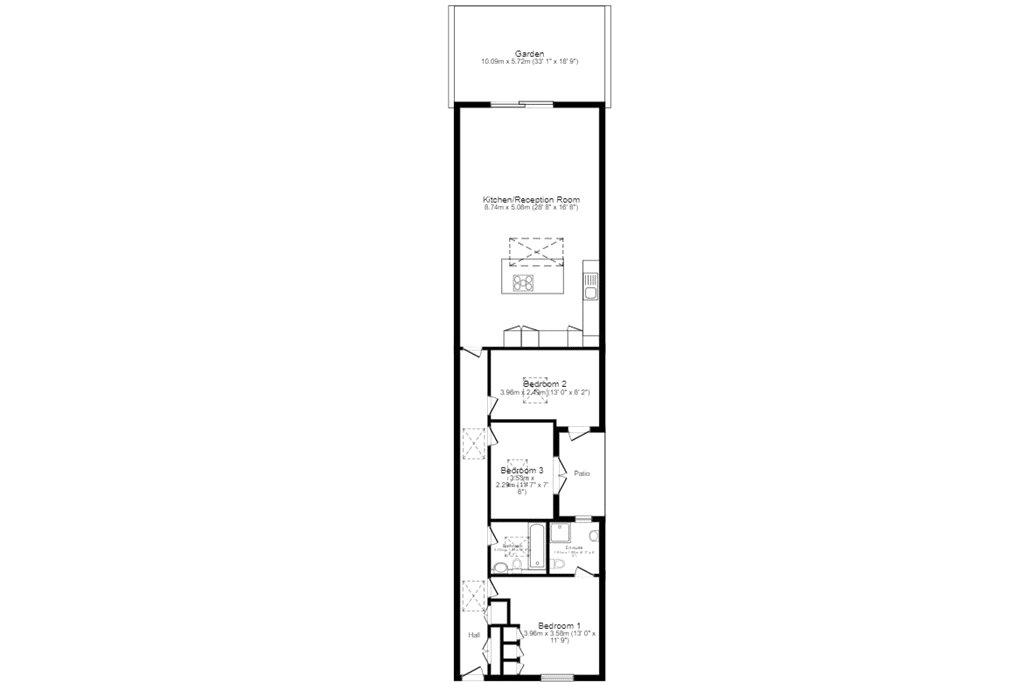Bungalow for sale in Lower Boyndon Road, Maidenhead, Berkshire SL6
Images may include optional upgrades at additional cost
* Calls to this number will be recorded for quality, compliance and training purposes.
Property features
- Three bedrooms
- Open plan kitchen/living/dining room
- Underfloor heating throughout
- Gated driveway
- Fully fitted kitchen
- Private rear garden
- Air source heat pump
- 13 minute walk to the Elizabeth Line
Property description
Ready to move into - Don't miss out on this charming, one of a kind 3 bedroom bungalow built by Vanquish Homes.
The Old Workshop is a charming three bedroom detached new build bungalow in the heart of Maidenhead. Each space in the home has been carefully designed to compliment modern life with an exceptional open plan kitchen/dining/family area where you can entertain friends and family.
As you walk into the home, various cupboards help keep day to day clutter to a minimum. To the front of the home lies bedroom one, with an en suite and built in wardrobe. Further along the hallway passed the shared family bathroom lies bedrooms two and three, both of which have access to a private patio area. To the rear of the property lies the impressive open plan kitchen/reception room. With a roof light and floor to ceiling patio doors this room is flooded with natural light. This space is great for catching up with friends where everyone can be included in the conversation. Patio doors open out to the private rear garden where you can easily enjoy some outdoor dining and entertaining in the warmer months.
The Old Workshop in Maidenhead is ideally located just a short distance from Maidenhead station where you can catch The Elizabeth Line into London Paddington. The vibrant town of Maidenhead is also nearby with a variety of retail and dining options at your finger tips.
Kitchen/Living/Dining (8.74m x 5.08m)
Open plan kitchen/living/dining room to the rear of the property with access out to the garden. Fully fitted kitchen with Neff oven.
Bedroom 1 (3.96m x 3.58m)
Front aspect double bedroom with fitted wardrobe and en suite shower room.
En Suite
Bedroom 2 (3.48m x 2.3m)
Single bedroom with access out to a private patio area.
Bedroom 3 (3.96m x 2.49m)
Single bedroom with access out to a private patio area.
Bathroom
Property info
For more information about this property, please contact
Romans - New Homes, RG40 on +44 1344 527540 * (local rate)
Disclaimer
Property descriptions and related information displayed on this page, with the exclusion of Running Costs data, are marketing materials provided by Romans - New Homes, and do not constitute property particulars. Please contact Romans - New Homes for full details and further information. The Running Costs data displayed on this page are provided by PrimeLocation to give an indication of potential running costs based on various data sources. PrimeLocation does not warrant or accept any responsibility for the accuracy or completeness of the property descriptions, related information or Running Costs data provided here.






















.png)