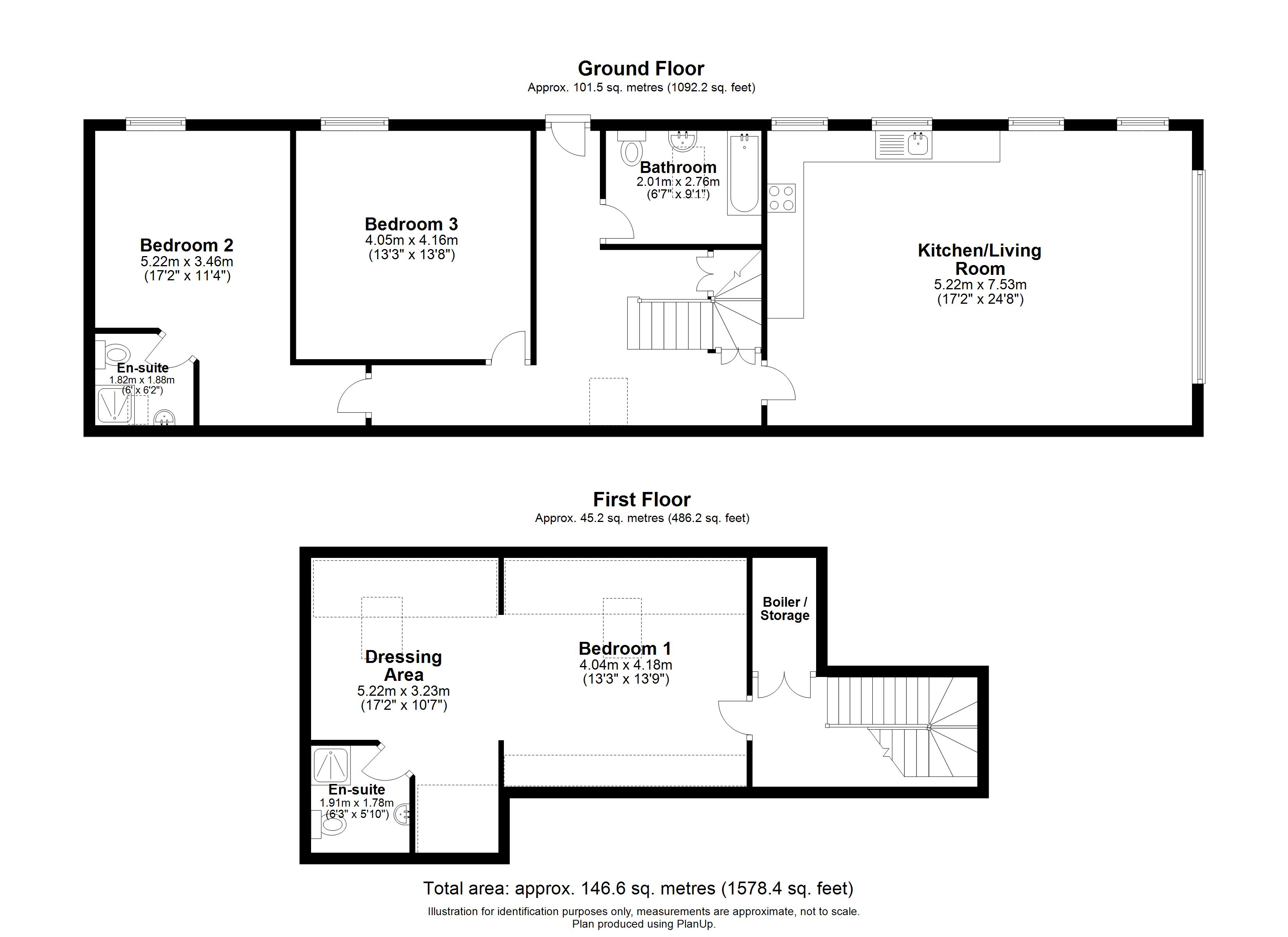Barn conversion for sale in The Gate House, Red House Lane, Pickburn, Doncaster, South Yorkshire DN5
* Calls to this number will be recorded for quality, compliance and training purposes.
Property features
- A three bedroom just completed barn conversion
- Amazing open plan living kitchen with a vaulted beamed ceiling
- Master bedroom with a dressing area and En-Suite shower room
- Second bedroom also with an En-Suite shower room
- Third double bedroom
- Fully fitted family bathroom
- Private lawned garden
- Electric vehicle charging point
- Private parking along with a garage
- Exclusive development with fantastic communication links
Property description
The Gate House is an exclusive three double bedroom stone-built barn conversion, located on a bespoke development of just six individually designed properties. The standout features are the two En-Suite shower rooms with the addition of a fully fitted family bathroom, the open plan living kitchen with the views across open countryside, private parking and lawned gardens.
Occupying a semi-rural setting on the outskirts on Doncaster surrounded by open countryside with far reaching countryside views, the properties have been meticulously renovated by the award-winning jr Property Developers and must be viewed to appreciate the accommodation on offer.
The accommodation
As you walk into the spacious entrance hall you are greeted with the oak and glass staircase which takes you to the master bedroom suite on the 1st floor. Flowing off the reception area is the;
Open plan living kitchen
This is a fantastic, light filled space with a vaulted beamed ceiling, windows to the gardens along with floor length windows overlooking open countryside.
The kitchen has been fitted with a comprehensive range of traditional style wall and base units with Quartz worksurfaces. Integrated appliances and features include a dishwasher, sink and tap, four ring induction hob with a tiled splashback and extractor fan above. Double electric fan ovens, fridge, freezer and a bin drawer.
Bathroom, fitted with a three-piece suite to include a bath with a rainfall shower above, WC and a wash hand basin. There is tiling to the floor and partially to the walls, Velux window and a chrome heated towel rail.
Bedroom two, this is a double bedroom having a window looking into the garden. The En-Suite has been fitted with a rainfall shower, WC and a wash hand basin. There is a Velux window, tiling to the floor and walls along with a chrome heated towel rail.
Bedroom three is a double bedroom having a window looking into the garden.
To the first floor
Landing area with a cupboard housing the heating and hot water system.
Master bedroom suite
Consisting of a double bedroom along with a dressing area with Velux windows. The En-Suite has a rainfall shower, WC, wash hand basin, tiling to the floor and walls along with a chrome heated towel rail.
Outside
To the side of the property is a private parking space with an electric vehicle charging point. The landscaped garden has timber boundary fencing incorporating a lawned garden along with Indian stone paving. The property also benefits from an alarm system.
There is a separate garage block on the development, where one single garage is allocated to each barn along with a designated extra car parking space.
Location
Brodsworth has easy access to junction 37 of the A1, which connects to the M62, M18 and M1. It is an ideal location for a purchaser requiring a rural environment yet access to the motorway network to commute throughout the country.
The town of Doncaster has a main line rail link to London Kings Cross (110 minutes). Leeds, Wakefield, Sheffield and York are all within easy commuting distance. Both Doncaster and Barnsley offer a wide range of shopping opportunities and the renowned Meadowhall Shopping Centre at Sheffield is also easily accessible.
Property info
For more information about this property, please contact
Fine & Country - Bawtry, DN10 on +44 1302 457827 * (local rate)
Disclaimer
Property descriptions and related information displayed on this page, with the exclusion of Running Costs data, are marketing materials provided by Fine & Country - Bawtry, and do not constitute property particulars. Please contact Fine & Country - Bawtry for full details and further information. The Running Costs data displayed on this page are provided by PrimeLocation to give an indication of potential running costs based on various data sources. PrimeLocation does not warrant or accept any responsibility for the accuracy or completeness of the property descriptions, related information or Running Costs data provided here.


























.png)

