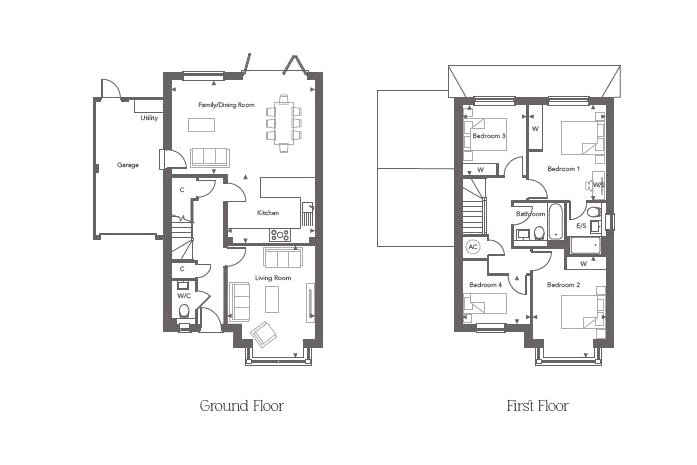Detached house for sale in Purley Rise, Purley On Thames, Reading RG8
Images may include optional upgrades at additional cost
* Calls to this number will be recorded for quality, compliance and training purposes.
Property features
- Home of the week
- Detached
- Shaker style kitchen
- Predicted EPC rating B
- Electric car charging point
- Solar pv panels
- Underfloor heating to ground floor
- Garage
- Landscaped front garden
Property description
*Available on the Own New Rate Reducer Scheme*
Benefitting from 1,527 Approx Sq.Ft. Plot 26 Magna Gardens is a charming four bedroom detached home with a garage and driveway parking. This newly built home by award-winning developer Shanly Homes' benefits from practical room layout which make family life easy.
The ground floor benefits from underfloor heating throughout, with a front aspect living room featuring a bay window flooding this space with ample natural light. Along the hallway past various cupboards lies the open plan kitchen/dining/family area. Finished to a high specification the kitchen is a space where you can prepare delicious meals whilst joining in with daily conversations. This sociable space benefits from a set of bi-fold doors out to the garden. You can also access the useful utility and garage area from here where you can keep larger household items.
Upstairs lies the four well proportioned bedrooms, three of which are double in size. Bedroom one benefits from a private en suite shower room whilst the remaining bedrooms share the contemporary family bathroom.
Magna Gardens offers an enviable quality of life in the sought-after riverside village of Purley. Family-friendly facilities, stunning countryside on your doorstep and a welcoming community make Purley on Thams an idyllic location. Reading Station is a 14-minute drive away and offers both National Rail and Elizabeth Line services direct to London Paddington in as little as 23 minutes.
*Only available on selected plots on selected developments. Shanly Homes will make a cash payment after completion of 3% of the purchase price of the property to Own New, which will be passed on to the relevant participating lender so that they can offer a mortgage product at a rate that is subsidised from their usual product range. Mortgage offers will be made at the lenders discretion and in line with their criteria and therefore this offer does not constitute a guarantee of a mortgage offer. This incentive is only available when paying the full purchase asking price and is not available in conjunction with any other offer or incentive. Please note external image is CGI and internal images are of show home and all are for indicative purposes only.
Family/Dining Room (6.45m x 4.23m)
Rear aspect open plan family/dining room with a set of bi-fold doors out to the garden.
Kitchen (3.93m x 3.07m)
Shaker style kitchen units featuring soft closing doors and drawers. Quartz worktops with matching quartz upstands and splashbacks. Gas hob with glass and stainless steel extractor hood. Siemens fan assisted single oven and Siemens microwave. Integrated full height fridge/freezer. Integrated dishwasher. Stainless steel sink to kitchen with chrome mixer tap.
Living Room (4.99m x 3.93m)
Front aspect living room with a feature bay window.
Bedroom 1 (4.29m x 3.47m)
Rear aspect double bedroom with fitted wardrobe and en suite shower room.
En Suite
Ideal Standard white porcelain sanitaryware with soft closing toilet seats. Contemporary chrome ironmongery throughout. Thermostatically controlled shower with a low profile shower tray. Toughened glass and stainless steel shower enclosures. Luxury Minoli tiles to floor and part feature walls. Mirror over basin. Chrome heated towel rail. Recessed LED downlights.
Bedroom 2 (4.5m x 3.3m)
Front aspect double bedroom with fitted wardrobe and feature bay window.
Bedroom 3 (3.17m x 2.88m)
Rear aspect double bedroom with fitted wardrobe.
Bedroom 4 (3.06m x 2.27m)
Front aspect single bedroom.
Bathroom
Ideal Standard white porcelain sanitaryware with soft closing toilet seats. Contemporary chrome ironmongery throughout. Thermostatically controlled shower. Toughened glass and stainless steel shower enclosures. Luxury Minoli tiles to floor and part feature walls. Full height tiling around bath. Mirror over basin. Chrome heated towel rail. Recessed LED downlights.
For more information about this property, please contact
Romans - New Homes, RG40 on +44 1344 527540 * (local rate)
Disclaimer
Property descriptions and related information displayed on this page, with the exclusion of Running Costs data, are marketing materials provided by Romans - New Homes, and do not constitute property particulars. Please contact Romans - New Homes for full details and further information. The Running Costs data displayed on this page are provided by PrimeLocation to give an indication of potential running costs based on various data sources. PrimeLocation does not warrant or accept any responsibility for the accuracy or completeness of the property descriptions, related information or Running Costs data provided here.



















.png)