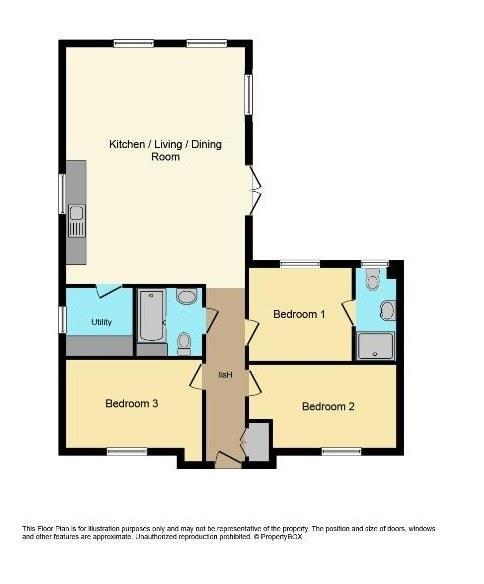Detached bungalow for sale in Earlsfield Lane, Methwold, Thetford IP26
* Calls to this number will be recorded for quality, compliance and training purposes.
Property features
- Brand new detached bungalow
- Semi-rural location
- Three bedrooms
- Open plan kitchen/ dining/ living area
- Seperate utility room
- Garage & driveway
- Electric air source heating system
Property description
Brand new home! This stunning bungalow has been thoughtfully completed to a high specification and comes with floor coverings throughout as well as a fully turfed rear garden. The property also includes a garage & driveway.
Description
This brand new detached bungalow enjoys a superb semi-rural location within a popular development on the outskirts of Methwold village, approx 7 miles from Brandon, 15 miles from Thetford and 12 miles from Downham Market which benefits from a train station providing access to Ely, Cambridge and London Kings Cross.
This bungalow offers welcoming entrance hall, with built in storage, leading to three bedrooms which includes an en suite shower room to the master bedroom. The living area comprises of a bright, generous sized open plan lounge/ kitchen diner with doors leading to the rear garden. There is also a modern family bathroom and separate utility room. Outside the property benefits from an attractive rear garden, garage and two parking spaces.
The kitchen and utility room will include tiled floor in addition to a range of wall and base level units, integrated washing machine/ dryer, fridge freezer, dishwasher, double oven with extractor hood over as well as sink unit. Sanitaryware will be white with full height tiling as well as tiled floors.
It is worth nothing that the bungalow will include carpet throughout, with purchaser given choice of the one colour they wish to have laid.
The property is served by a modern electric air source heating system and includes underfloor heating.
There will also be BT/TV points to all living accommodation, kitchen and bedrooms.
The property will benefit from a full burglar alarm installed.
Outside taps will be located to the rear wall and a patio area will be provided to an enclosed, turfed and landscaped rear garden.
Measurements
Utility Room - 6'5" x 5'6"
Kitchen - 17'5" x 11'1"
Lounge - 17'4" x 10'6"
Bedroom - 9'8" x 9'5"
En Suite
Bedroom - 8'4" x 12'3" max
Bedroom - 7'5" x 14'0" max
Bathroom - 6'4" x 6'4"
Agents Note
Photos, measurements and Floor Plan are of a Show Home of the same house type on the same development. Floor Plan may be a mirror image of the plot available.
Molyneux Estate Agents has not tested any fixtures and fittings, services or appliances in this property and cannot guarantee that they are in working order.
Whilst we intend to make our particulars as accurate as possible, measurements and statements are provided as a general guidance, they are not factual and should not be relied upon. Before ordering any carpets or built in furniture please contact the agent to verify any specific measurements.
Floor plans are not to scale. They are provided for indication purposes and their accuracy should not be relied upon.
Items shown in photographs are not included unless they are detailed within the sales particulars. They may be available by separate negotiation. Please contact the agent with regards to this.
The Buyer is advised to obtain verification of the tenure from their Solicitor. The agent has not reviewed the title documents for this property.
Property info
For more information about this property, please contact
Molyneux Estate Agents, IP27 on +44 1842 552705 * (local rate)
Disclaimer
Property descriptions and related information displayed on this page, with the exclusion of Running Costs data, are marketing materials provided by Molyneux Estate Agents, and do not constitute property particulars. Please contact Molyneux Estate Agents for full details and further information. The Running Costs data displayed on this page are provided by PrimeLocation to give an indication of potential running costs based on various data sources. PrimeLocation does not warrant or accept any responsibility for the accuracy or completeness of the property descriptions, related information or Running Costs data provided here.























.png)
