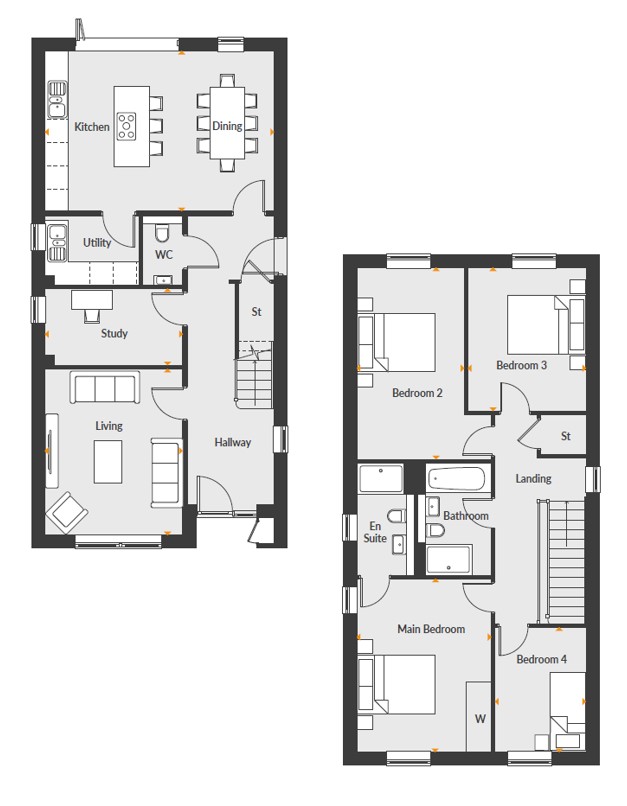Detached house for sale in Evenlode Road, Moreton-In-Marsh GL56
* Calls to this number will be recorded for quality, compliance and training purposes.
Property features
- Detached Home
- Garage & Parking
- Air Source Heat Pump Plus Electric Car Charging Point
- Underfloor Heating To Ground Floor
- Four Spacious Bedrooms
- Additional Study Offering Versatile Accommodation
- £10,000 Cashback Available
Property description
Summary
**move in for summer 2024, call today to arrange A viewing of our show homes**
description
The Foxmoor is an elegant four bedroom home. You are welcomed into this home by a bright and airy entrance hall. The downstairs accommodation comprises a formal sitting room with floor to ceiling window flooding the room with natural light and creating a really inviting space for relaxing. The kitchen/dining room is located towards the back of the house and spans the entire width of the home with elegant bi-fold doors leading out to the turfed rear garden. The kitchen features integrated Bosch appliances and benefits from a handy utility room with an additional sink. This home offers versatile living spaces and completing the downstairs space is a study which could also be used as a snug or playroom. Upstairs are four spacious bedrooms, bedroom one with an ensuite whilst bedrooms two, three and four share the stylish family bathroom.
Externally. This home offers a garage & parking. The home has been built with eco credentials in mind and is heated via an eco friendly air source heat pump.
Located in Moreton-In-Marsh is this beautiful development of 3,4 &5 bedroom homes built by Backhouse Housing. The town benefits from the Cotswold Railway line with many routes which can take you to various popular locations such as Oxford City Centre & London Paddington.
Kitchen/ Dining Area 19' 5" x 13' 7" ( 5.92m x 4.14m )
Living Room 14' 1" x 11' 8" ( 4.29m x 3.56m )
Study 11' 8" x 6' 6" ( 3.56m x 1.98m )
Main Bedroom 14' 8" x 11' 4" ( 4.47m x 3.45m )
Bedroom Two 16' 4" x 11' 4" ( 4.98m x 3.45m )
Bedroom Three 12' 2" x 10' ( 3.71m x 3.05m )
Bedroom Four 10' 6" x 7' 8" ( 3.20m x 2.34m )
Disclaimer
CGI's & Images are for illustration purposes only and are not plot specific. Every care has been taken to ensure that the details in this brochure present an accurate picture of the development. Where illustrations have been used these are of standard house types therefore elevational treatments and some windows and garage positions (if applicable) together with steps and ground levels can vary from plot to plot. Purchasers are advised to check with the sales office regarding specific plots. The landscaping shown on the site layout is indicative of a matured development and is subject to Local Authority approval. Measurements shown are accurate to +/- 50mm and should not be used for carpet sizes, appliance spaces or items of furniture. Please ask our sales representative for accurate details of kitchen layout. The contents of this brochure do not form any part of any contract and the vendor reserves the right to re-plan any part of the development.
1. Money laundering regulations: Intending purchasers will be asked to produce identification documentation at a later stage and we would ask for your co-operation in order that there will be no delay in agreeing the sale.
2. General: While we endeavour to make our sales particulars fair, accurate and reliable, they are only a general guide to the property and, accordingly, if there is any point which is of particular importance to you, please contact the office and we will be pleased to check the position for you, especially if you are contemplating travelling some distance to view the property.
3. The measurements indicated are supplied for guidance only and as such must be considered incorrect.
4. Services: Please note we have not tested the services or any of the equipment or appliances in this property, accordingly we strongly advise prospective buyers to commission their own survey or service reports before finalising their offer to purchase.
5. These particulars are issued in good faith but do not constitute representations of fact or form part of any offer or contract. The matters referred to in these particulars should be independently verified by prospective buyers or tenants. Neither sequence (UK) limited nor any of its employees or agents has any authority to make or give any representation or warranty whatever in relation to this property.
Property info
For more information about this property, please contact
Allen & Harris - Witney, OX28 on +44 1993 835040 * (local rate)
Disclaimer
Property descriptions and related information displayed on this page, with the exclusion of Running Costs data, are marketing materials provided by Allen & Harris - Witney, and do not constitute property particulars. Please contact Allen & Harris - Witney for full details and further information. The Running Costs data displayed on this page are provided by PrimeLocation to give an indication of potential running costs based on various data sources. PrimeLocation does not warrant or accept any responsibility for the accuracy or completeness of the property descriptions, related information or Running Costs data provided here.























.png)
