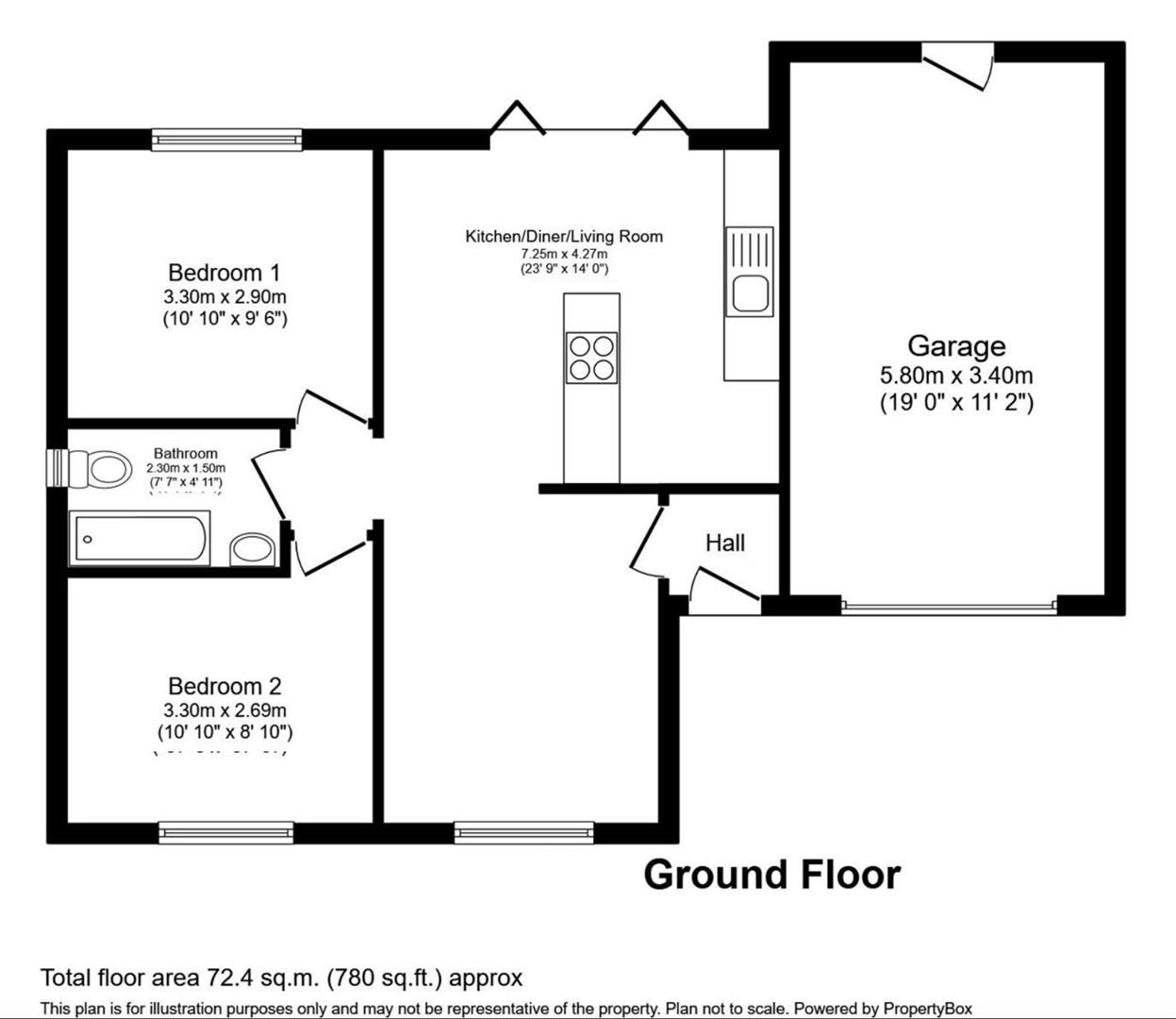Detached bungalow for sale in Fron Deg, Rhostryfan, Caernarfon LL54
* Calls to this number will be recorded for quality, compliance and training purposes.
Property features
- Last one remaining
- Newly built bungalow
- Immaculately finished throughout
- Desirable semi rural village setting
- 10 year warranty
- Stylish open plan living
Property description
A modern twist to the traditional bungalow, you're immediately greeted by a beautiful open plan main reception with living, dining and kitchen area, opening at the rear via tri-fold doors to enclosed rear garden. This is the last unit on the site, built by an outstanding local developer, these four unique units now complete Fron Deg. Tastefully designed, these immaculate dwellings are nestled approximately 4 miles away from the vibrant seaside town, Caernarfon. Constructed by a local, reputable property developer, the attention to detail is evident as you inspect these beautifully finished bungalows. All properties now nearing completion, the remaining bungalow boast a luxury, high quality finish throughout leaving you nothing to do but decor and furnish to your desired taste, or simply enjoy the as these units are certainly ready for you to move straight in. They also benefit from an electric boiler and central heating system which is further complimented by 1.5kWh Solar Panel System as the front elevation roofs face South Westerly. Demand for quality bungalows across the coasts remains high, so this presented opportunity is one not to be missed. Viewings highly recommended.
Entrance Porchway
Suitable for coat and shoe storage before entering the main property.
Open Plan Kitchen / Dining Area / Living Room (7.25m x 4.27m (23'9" x 14'0"))
The focal point of the property; a real 'family room' setting brimming with bright open spaces and perfectly designed kitchen area. Benefit from space for a dining table or make the most of the breakfast bar in situ, with bi-fold doors leading out onto the charming garden space.
The kitchen offers an array of quality wall and base units complimented by quartz work surfaces. Equipped with top of the range Bosch appliances, you really understand the quality of workmanship put into these bungalows.
Bedroom One (3.30m x 2.90m (10'9" x 9'6"))
Double bedroom to the rear of the bungalow with double glazed window looking into the garden.
Bedroom Two (3.30m x 2.69m (10'9" x 8'9"))
Double bedroom to the front of the bungalow with double glazed window looking into the front garden area.
Bathroom (2.30m x 1.50m (7'6" x 4'11"))
Modern three piece suite with bathtub housing over head shower, wash basin and WC. Privacy glass double glazed window.
External
The front garden plays home to mature flower bed with recently planted shrubs to finish. Complimented by driveway that leads on to the single garage unit.
The rear garden is enclosed with a mix of patio and lawn area. Tiered with access to the rear of the garage
Single Garage (5.80m x 3.40m (19'0" x 11'1"))
Roller shutter door. Access into the garage unit from the rear garden as secondary entry point.
Please Note
Please be aware the images in this advert are for illustration purposes. The images taken reflect the original show home and some of the variations. The development of four units completes the larger development, of which there is one bungalow remaining. Kitchen style and layout may vary depending on each unit, as the units are now completed the style is now fixed and will not be subject to individual changes.
Services
We are advised by the developer that, mains electricity and mains water are in situ at the development. The property is also fitted with pv Solar System w/Inverter. All due diligence by any proposed buyer advised as no services or appliances have been checked by ourselves or any member at Idris Estates.
Council Tax
The council tax band for this property hasn't yet been set.
Epc
We are advised the EPC rating will be a High C.
Property info
Screenshot 2024-03-21 At 19.23.10.Png View original

For more information about this property, please contact
Idris Estates, LL13 on +44 1745 400471 * (local rate)
Disclaimer
Property descriptions and related information displayed on this page, with the exclusion of Running Costs data, are marketing materials provided by Idris Estates, and do not constitute property particulars. Please contact Idris Estates for full details and further information. The Running Costs data displayed on this page are provided by PrimeLocation to give an indication of potential running costs based on various data sources. PrimeLocation does not warrant or accept any responsibility for the accuracy or completeness of the property descriptions, related information or Running Costs data provided here.





















.png)
