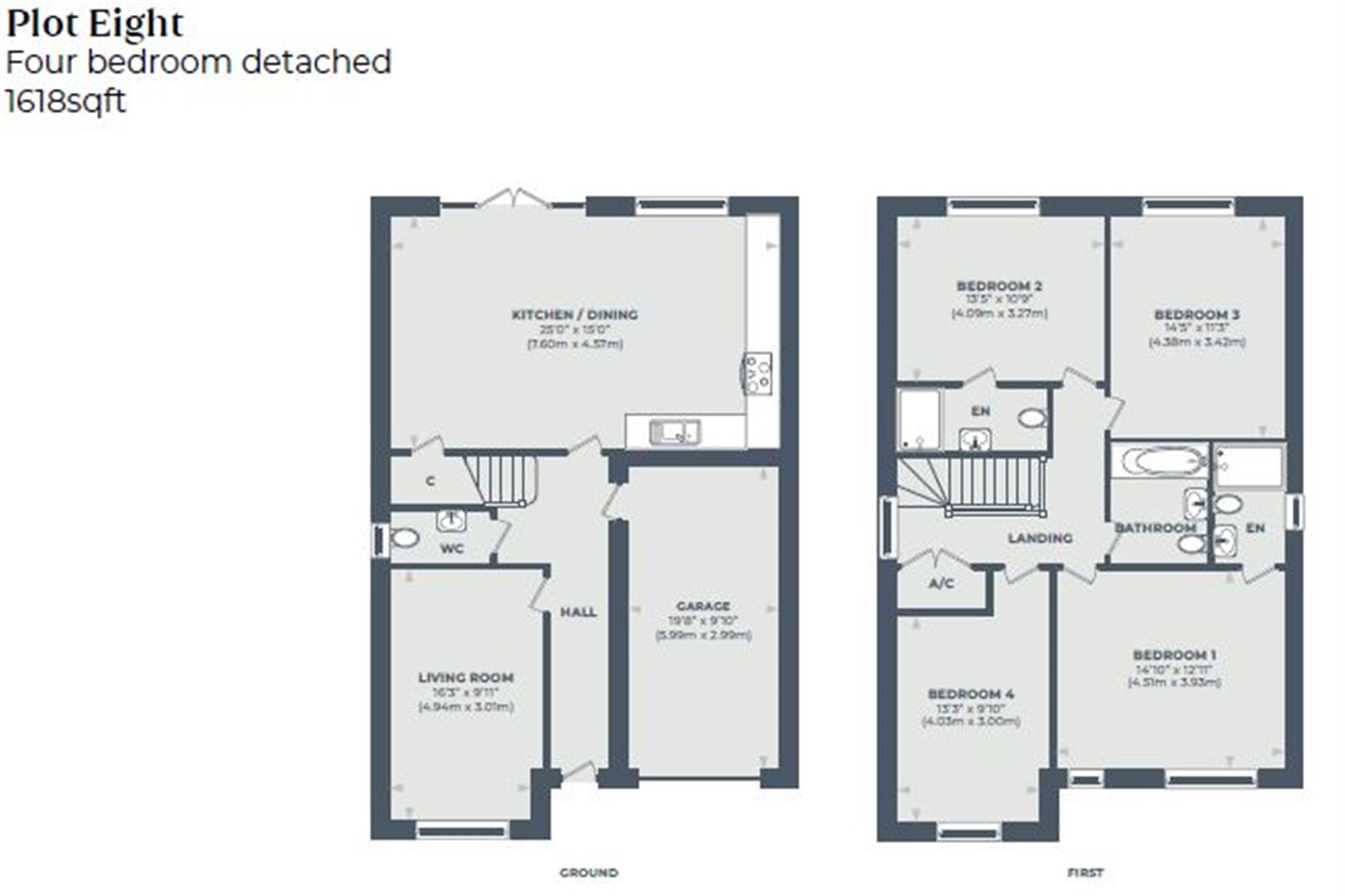Detached house for sale in Holland Drive, Wake Close, Medstead GU34
* Calls to this number will be recorded for quality, compliance and training purposes.
Property features
- Small development of 9 family homes in sought after area of Medstead
- Four bedrooms and three bathrooms
- Air source heat pump
- Ev charging point
- Garage and driveway parking
- No forward chain
- 10 year new built warranty
- Total 1618 sqft
Property description
Summary
Welcome to The Oaks, Medstead.
Plot 8 offers 4 bedrooms, 2 en-suites and family bathroom with additional ground floor WC, 2 reception rooms, garage and driveway parking.
Call now to join our open day event on 26th April!
Description
The small charming new development offers nine beautiful houses surrounded by the Hampshire countryside. With 23 and four bedroom properties available you'll find the perfect home for you and your family. Your new home will include stone windowsills and oak porches with decorative tiling and brick detail adding to the charm, step inside and you'll find modern specifications leading out of the patio doors to spacious gardens as well as parking for multiple vehicles. We've had amenities such as ev car charging points as source heat pumps to make your home or eco-friendly.
Plot 8 is a four bedroom detached property with the total square footage of 161 8 ft.2 including the integrated garage. There's a Private driveway allowing parking for two vehicles.
This inviting resident features a large kitchen diner at the rear of the property offering a delightful view of the garden through the patio doors enjoy the luxury of en suite shower rooms to both the principal bedroom and bedroom two along with a family bathroom.
The entrance hall on the ground floor gives access to the living room, ground floor WC, kitchen/dining room and there's also the added convenience of an internal door leading to the integral garage on the second floor. There are four bedrooms and en suite to both the principal bedroom and bedroom two and a family bathroom, leading from the landing there is an airing cupboard allowing full space for storage.
Measurements
Living Room - 16'3" x 9'11"
Kitchen/Dining - 25'0" x 15'0"
Bedroom 1 - 14'10" x 12'11" - En-Suite
Bedroom 2 - 13'5" x 10'9"
Bedroom 3 - 14'5" x 11'3"
Bedroom 4 - 13'3" x 9'10"
Garage - 19'8" x 9'10"
Internal Specification
"White sockets and light switches throughout
"White 5 bar vertical door
"Satin chrome door furniture
"White ceiling LED downlighters to kitchen, utility, cloakroom, ensuite and bathroom
"White low energy pendant lighting to all other rooms
"Integrated smoke and heat detectors
"TV points to living room, kitchen/diner and master bedroom
Kitchen / Dining / Family Room
"Fully fitted units designed by specialists with soft close to doors and drawers
"Laminate worktops
"1.5 bowl stainless steel sink
"Under Pelmet Lighting to kitchen units
"Induction Hob and Vented Extractor hood
"Glass Splash-back
"Fully Integrated double oven
"Integrated fridge-freezer
"Integrated Dishwasher
"Integrated washer dryer (in properties with no utility only)
Cloak Room
"Vanity unit
"White sanitary ware
"Splash back tiling
Bathroom & Ensuite
"Wall and floor tiling to bathrooms
"White sanitary ware
"Chrome towel radiator
"Vanity Under basin storage units
"White shaver sockets
External Specification
"External lighting to front and rear
"Cream UPVC windows and doors
"Purbeck stone cills
"Landscaped front garden
"Outside tap
"Turfed back garden
"Paving to pathways and patios
"Electric car charging point
Warranty
"10 years structural defects warranty with Advantage
"2 years builders warranty
Heating
"Air source heat pump
1. Money laundering regulations - Intending purchasers will be asked to produce identification documentation at a later stage and we would ask for your co-operation in order that there will be no delay in agreeing the sale.
2: These particulars do not constitute part or all of an offer or contract.
3: The measurements indicated are supplied for guidance only and as such must be considered incorrect.
4: Potential buyers are advised to recheck the measurements before committing to any expense.
5: Connells has not tested any apparatus, equipment, fixtures, fittings or services and it is the buyers interests to check the working condition of any appliances.
6: Connells has not sought to verify the legal title of the property and the buyers must obtain verification from their solicitor.
Property info
For more information about this property, please contact
Connells - Basingstoke South, RG22 on +44 1256 369175 * (local rate)
Disclaimer
Property descriptions and related information displayed on this page, with the exclusion of Running Costs data, are marketing materials provided by Connells - Basingstoke South, and do not constitute property particulars. Please contact Connells - Basingstoke South for full details and further information. The Running Costs data displayed on this page are provided by PrimeLocation to give an indication of potential running costs based on various data sources. PrimeLocation does not warrant or accept any responsibility for the accuracy or completeness of the property descriptions, related information or Running Costs data provided here.














.png)
