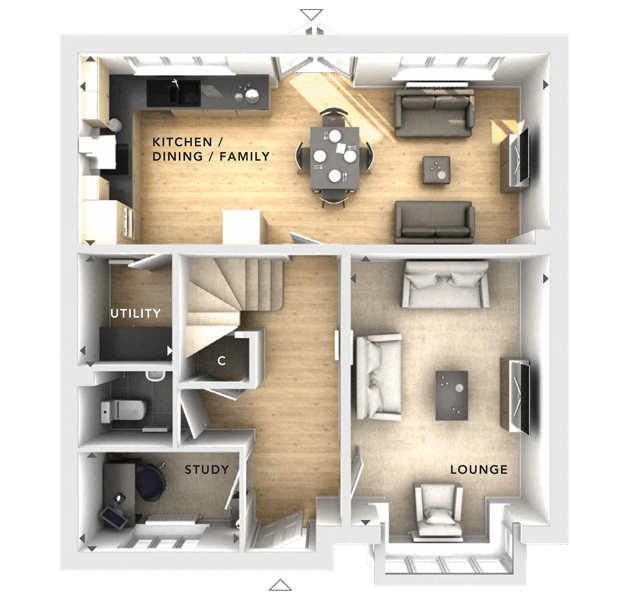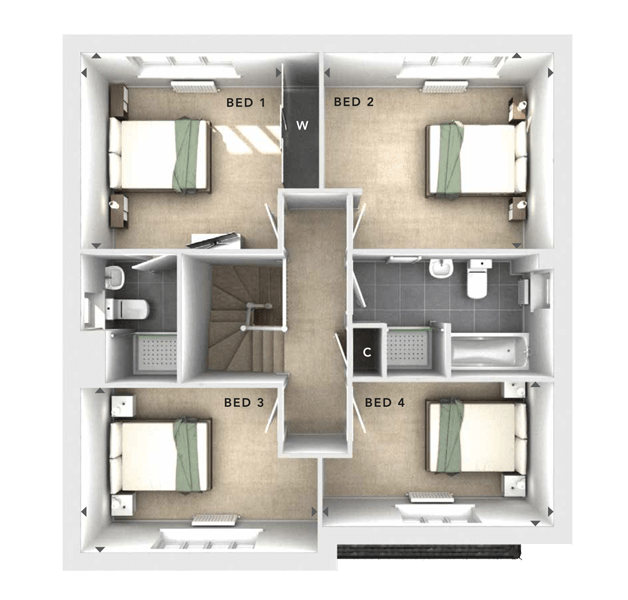Detached house for sale in "The Langley" at Sandy Lane, New Duston, Northampton NN7
Images may include optional upgrades at additional cost
* Calls to this number will be recorded for quality, compliance and training purposes.
Property features
- Four bed detached family home with single garage and driveway parking
- Move in this Autumn
- Fully fitted Symphony kitchen
- Open plan kitchen/dining/family room with french doors opening onto the rear facing garden
- Master bedroom features an en suite and fitted wardrobes
- Ceramic tiling to standard tiled areas in Bathrooms and ensuites
- Dedicated team to guide you through the house buying process
- Energy efficient homes which could save up to 40% on energy bill
- Two year customer care warranty and an insurance backed 10 year warranty
- High specification, energy efficient homes saving up to 40% on your energy bills
Property description
Rooms
Ground floor
- Kitchen/ Dining (3.19 x 7.88 m)
- Lounge (4.55 x 3.33 m)
- Study (1.66 x 2.69 m)
- Utility (1.91 x 1.57 m)
- Bedroom One (3.27 x 3.28 m)
- Bedroom Two (3.27 x 3.83 m)
- Bedroom Three (2.74 x 3.95 m)
- Bedroom Four (2.40 x 3.86 m)
About Harlestone Park
Our Harlestone Park development comprises of 2,3,4 & 5 bedroom homes, with close proximity to Northampton and Daventry and easy transport links to London Euston. Our 3 & 4 bedroom show homes are now open, book your appointment today. You can expect superior build quality with all our homes at Harlestone Park. Each home will come with the latest heating systems, double glazing and insulation resulting in lower energy bills. Situated on the outskirts of Upper Harlestone, this development offers rural living with picturesque views offering a relaxed style of country living. Northampton is about a mile to the south-east. Harlestone Firs is on the doorstep offering beautiful forest walks.
Property info
For more information about this property, please contact
Bloor Homes - Harlestone Park, NN7 on +44 1604 313463 * (local rate)
Disclaimer
Property descriptions and related information displayed on this page, with the exclusion of Running Costs data, are marketing materials provided by Bloor Homes - Harlestone Park, and do not constitute property particulars. Please contact Bloor Homes - Harlestone Park for full details and further information. The Running Costs data displayed on this page are provided by PrimeLocation to give an indication of potential running costs based on various data sources. PrimeLocation does not warrant or accept any responsibility for the accuracy or completeness of the property descriptions, related information or Running Costs data provided here.



























.png)